108 Foto di ingressi e corridoi con pavimento in terracotta
Filtra anche per:
Budget
Ordina per:Popolari oggi
81 - 100 di 108 foto
1 di 3
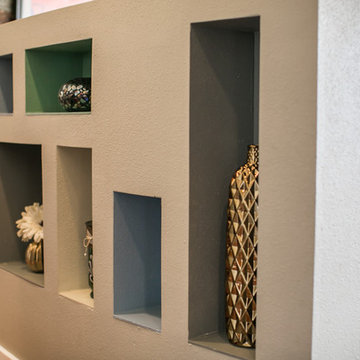
Photos by FotoVan.com. Furniture Provided by CORT Furniture Rental ABQ. Listed by Jan Gilles, Keller Williams. 505-710-6885. Home Staging by http://MAPConsultants.houzz.com. Desert Greens Golf Course, ABQ, NM.
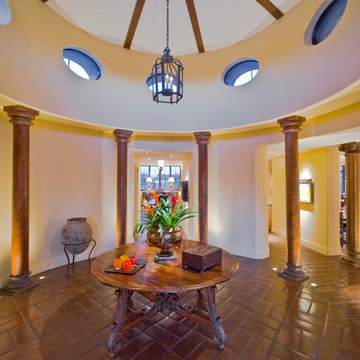
Beautiful rotunda featuring antique architectural columns and circular sklylight
Idee per un ampio ingresso chic con pareti gialle e pavimento in terracotta
Idee per un ampio ingresso chic con pareti gialle e pavimento in terracotta
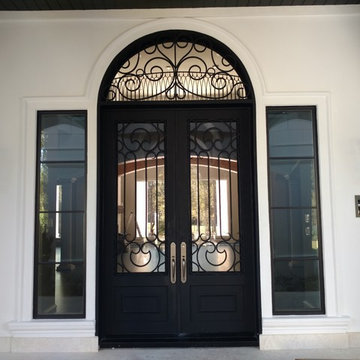
Idee per un'ampia porta d'ingresso classica con pareti bianche, pavimento in terracotta, una porta a due ante, una porta nera e pavimento bianco
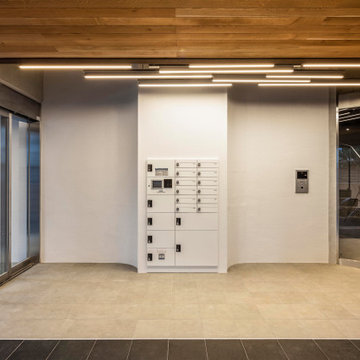
Immagine di un grande ingresso minimal con pareti bianche, pavimento in terracotta, una porta a due ante, una porta in metallo e travi a vista
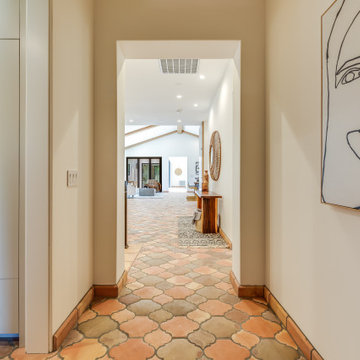
Ispirazione per un grande corridoio mediterraneo con pareti bianche, pavimento in terracotta e una porta a pivot

左の木の色をした扉は、階段下収納用の扉です。右は靴入れです。
Idee per una piccola porta d'ingresso moderna con pareti bianche, pavimento in terracotta, una porta singola, una porta rossa, pavimento beige, soffitto in carta da parati e carta da parati
Idee per una piccola porta d'ingresso moderna con pareti bianche, pavimento in terracotta, una porta singola, una porta rossa, pavimento beige, soffitto in carta da parati e carta da parati
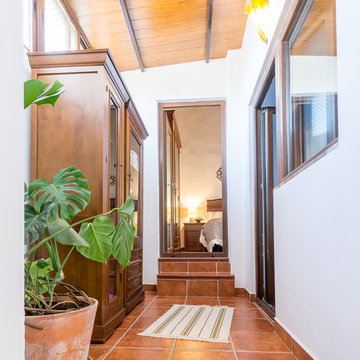
Home & Haus Homestaging & Fotografía
Pasillo de acceso a los dormitorios. Posee unos preciosos muebles lenceros que dan personalidad al espacio vacío.
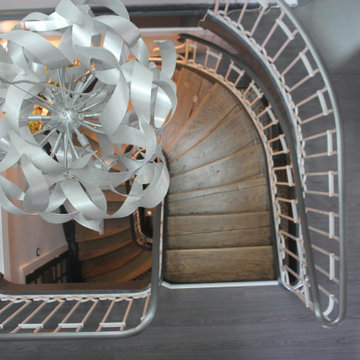
Esempio di un grande ingresso design con pareti bianche, pavimento in terracotta, una porta a due ante, una porta in legno scuro e pavimento multicolore
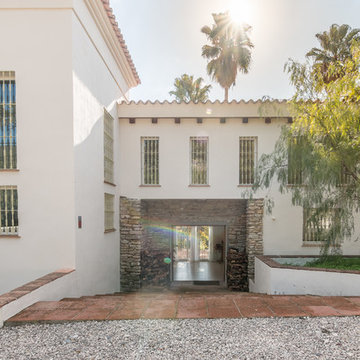
JCCalvente
Immagine di un'ampia porta d'ingresso country con pareti marroni, pavimento in terracotta, una porta a due ante, una porta in legno bruno e pavimento marrone
Immagine di un'ampia porta d'ingresso country con pareti marroni, pavimento in terracotta, una porta a due ante, una porta in legno bruno e pavimento marrone
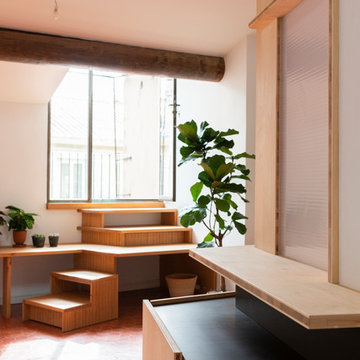
La Lanterne - la sensation de bien-être à habiter Rénovation complète d’un appartement marseillais du centre-ville avec une approche très singulière et inédite « d'architecte artisan ». Le processus de conception est in situ, et « menuisé main », afin de proposer un habitat transparent et qui fait la part belle au bois! Situé au quatrième et dernier étage d'un immeuble de type « trois fenêtres » en façade sur rue, 60m2 acquis sous la forme très fragmentée d'anciennes chambres de bonnes et débarras sous pente, cette situation à permis de délester les cloisons avec comme pari majeur de placer les pièces d'eau les plus intimes, au cœur d'une « maison » voulue traversante et transparente. Les pièces d'eau sont devenues comme un petit pavillon « lanterne » à la fois discret bien que central, aux parois translucides orientées sur chacune des pièces qu'il contribue à définir, agrandir et éclairer : • entrée avec sa buanderie cachée, • bibliothèque pour la pièce à vivre • grande chambre transformable en deux • mezzanine au plus près des anciens mâts de bateau devenus les poutres et l'âme de la toiture et du plafond. • cage d’escalier devenue elle aussi paroi translucide pour intégrer le puit de lumière naturelle. Et la terrasse, surélevée d'un mètre par rapport à l'ensemble, au lieu d'en être coupée, lui donne, en contrepoint des hauteurs sous pente, une sensation « cosy » de contenance. Tout le travail sur mesure en bois a été « menuisé » in situ par l’architecte-artisan lui-même (pratique autodidacte grâce à son collectif d’architectes làBO et son père menuisier). Au résultat : la sédimentation, la sculpture progressive voire même le « jardinage » d'un véritable lieu, plutôt que la « livraison » d'un espace préconçu. Le lieu conçu non seulement de façon très visuelle, mais aussi très hospitalière pour accueillir et marier les présences des corps, des volumes, des matières et des lumières : la pierre naturelle du mur maître, le bois vieilli des poutres, les tomettes au sol, l’acier, le verre, le polycarbonate, le sycomore et le hêtre.
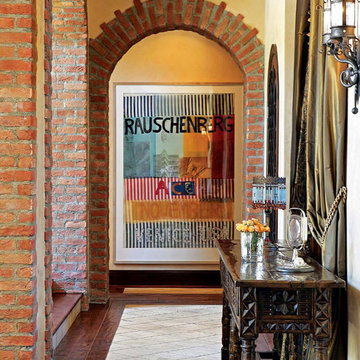
Visit our offices at the intersection of the 215 and Flamingo Road at
9484 W. Flamingo Rd. Ste. 370 Las Vegas, NV 89147.
Open M-F from 9am to 6pm.
(702) 940-6920 | http://lvpas.com | lvpasinc@gmail.com
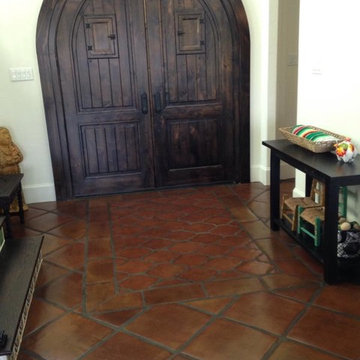
Foto di una grande porta d'ingresso mediterranea con pareti beige, pavimento in terracotta, una porta a due ante, una porta in legno scuro e pavimento arancione
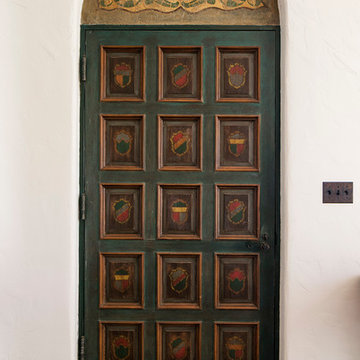
Historic landmark estate restoration with handpainted doorway and header, American Encaustic tile detailing, original tile floor, and original wrought iron hardware.
Photo by: Jim Bartsch
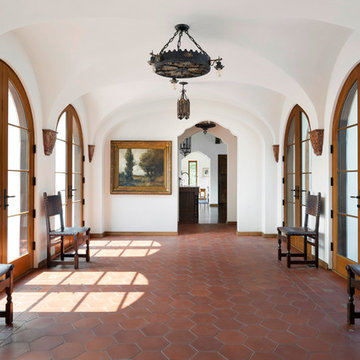
Spacecrafting Photography
Immagine di un ampio ingresso o corridoio mediterraneo con pareti bianche, pavimento in terracotta e pavimento marrone
Immagine di un ampio ingresso o corridoio mediterraneo con pareti bianche, pavimento in terracotta e pavimento marrone
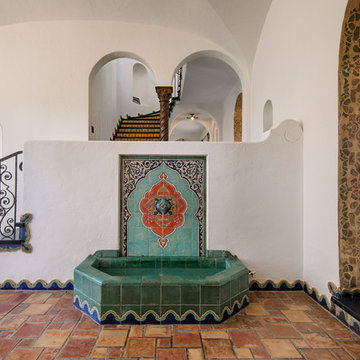
Historic landmark estate restoration with handpainted archways, American Encaustic tile detailing and fountain, original tile floor, and original wrought iron fixtures.
Photo by: Jim Bartsch
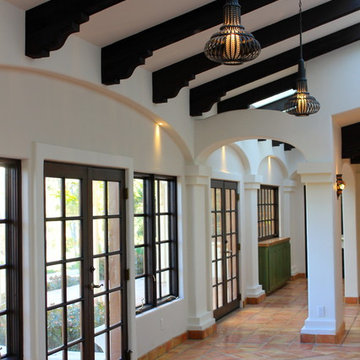
Interiors by Nina Williams Designs,
Sunroom/Hallway: pendent lighting, tile, dark stained trim, windows, beams, arches, columns
Foto di un ampio ingresso o corridoio mediterraneo con pareti bianche e pavimento in terracotta
Foto di un ampio ingresso o corridoio mediterraneo con pareti bianche e pavimento in terracotta

Hand carved Moorish influenced entry door with custom hand forged wrought iron grill.
The door opening is unusual because it is 48" wide by 78" high.
Photo by: Wayne Hausknecht
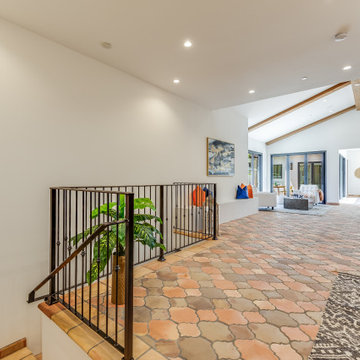
Esempio di un grande corridoio mediterraneo con pareti bianche, pavimento in terracotta e una porta a pivot
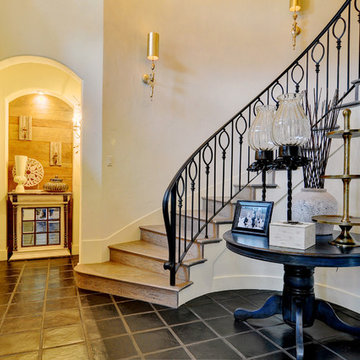
Gorgeous custom home built by Couto Homes on Lake Granbury. This home features highend amenities with specialty paint, flooring, furnishings and lighting.
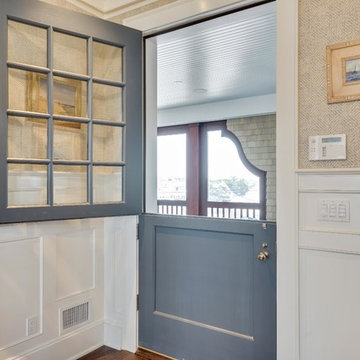
Motion City Media
Immagine di una porta d'ingresso costiera di medie dimensioni con pareti beige, pavimento in terracotta, una porta singola, una porta blu e pavimento marrone
Immagine di una porta d'ingresso costiera di medie dimensioni con pareti beige, pavimento in terracotta, una porta singola, una porta blu e pavimento marrone
108 Foto di ingressi e corridoi con pavimento in terracotta
5