262 Foto di ingressi e corridoi con pavimento in terracotta
Filtra anche per:
Budget
Ordina per:Popolari oggi
1 - 20 di 262 foto

Kitchen with door to outside and an original stained glass window, originally an ante-room in a renovated Lodge House in the Strawberry Hill Gothic Style. c1883 Warfleet Creek, Dartmouth, South Devon. Colin Cadle Photography, Photo Styling by Jan
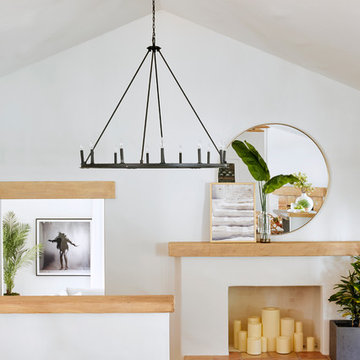
Saltillo tile with large round mirror and fireplace.
Foto di un ingresso mediterraneo di medie dimensioni con pareti bianche, pavimento in terracotta, una porta singola, una porta marrone e pavimento arancione
Foto di un ingresso mediterraneo di medie dimensioni con pareti bianche, pavimento in terracotta, una porta singola, una porta marrone e pavimento arancione
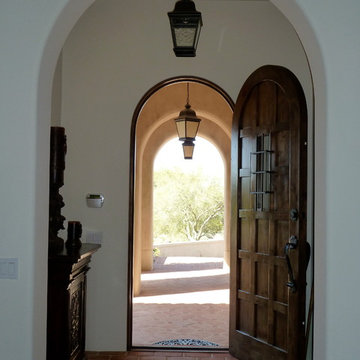
Foto di una porta d'ingresso mediterranea di medie dimensioni con pareti bianche, pavimento in terracotta, una porta singola e una porta in legno scuro

Photo : © Julien Fernandez / Amandine et Jules – Hotel particulier a Angers par l’architecte Laurent Dray.
Esempio di un ingresso chic di medie dimensioni con pareti blu, pavimento in terracotta, una porta a due ante, una porta blu, pavimento multicolore, soffitto a cassettoni e pannellatura
Esempio di un ingresso chic di medie dimensioni con pareti blu, pavimento in terracotta, una porta a due ante, una porta blu, pavimento multicolore, soffitto a cassettoni e pannellatura
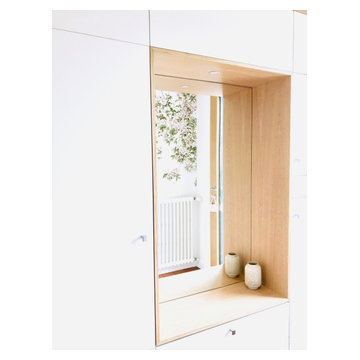
Un miroir habille le fond de la niche, ce qui apporte un peu de profondeur et contribue à éclairer cette entrée grâce au reflet de la lumière extérieure.
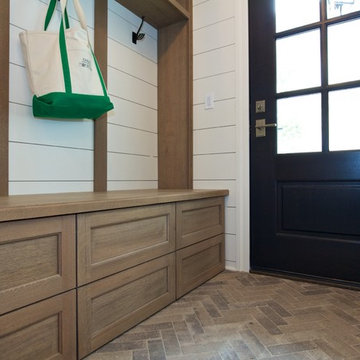
Ispirazione per un ingresso o corridoio rustico di medie dimensioni con pareti bianche, pavimento in terracotta, una porta singola e una porta nera
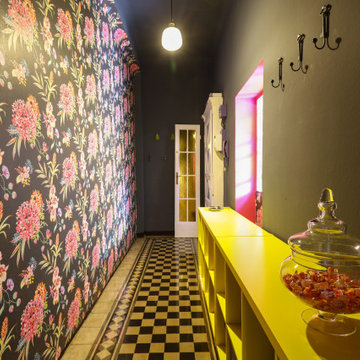
INGRESSO ACCENT
Idee per un grande ingresso bohémian con pareti multicolore, pavimento in terracotta, una porta singola, una porta bianca, pavimento multicolore e carta da parati
Idee per un grande ingresso bohémian con pareti multicolore, pavimento in terracotta, una porta singola, una porta bianca, pavimento multicolore e carta da parati
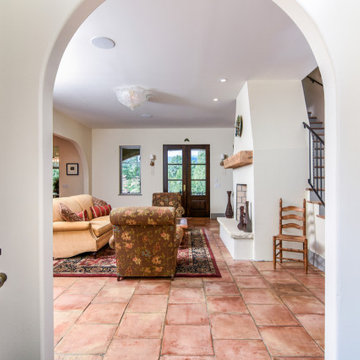
Enter in where you will find, reclaimed tile from Provence, France along with reclaimed Italian terra cotta tiles in rich gold, bronze and sepia-toned shades. Windows flood the living room, dining room and kitchen with natural light. All of the custom blown glass chandeliers and wall sconces have been imported from Moreno, Italy to keep with the home's Italian pedigree.
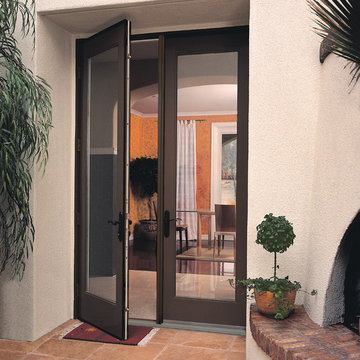
Idee per una porta d'ingresso tradizionale di medie dimensioni con pareti bianche, pavimento in terracotta, una porta a due ante e una porta nera
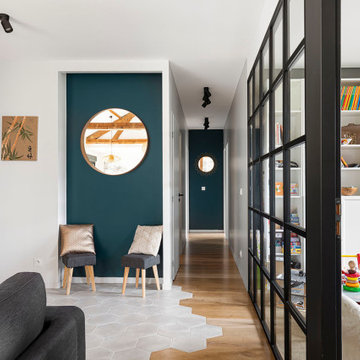
L'entrée est largement ouverte sur le séjour, face à la verrière de la bibliothèque permettant ainsi une perspective accueillante passé la porte. Les carreaux de ciment viennent se marier doucement au parquet chêne
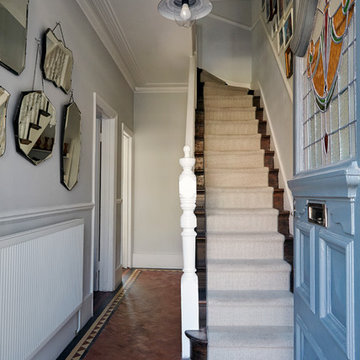
Immagine di un piccolo ingresso o corridoio tradizionale con pareti grigie e pavimento in terracotta
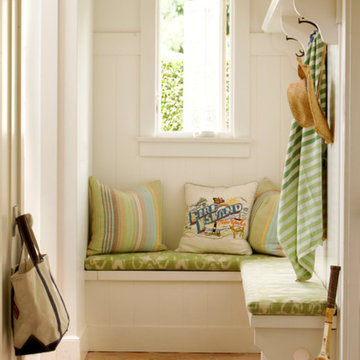
Ispirazione per un piccolo ingresso tradizionale con pareti bianche, pavimento in terracotta e pavimento marrone
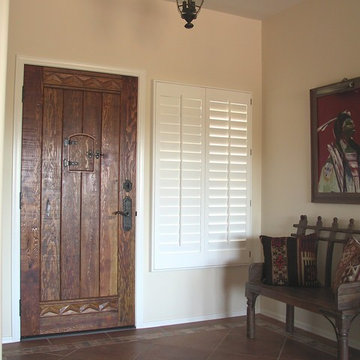
A standard size 36" x 80" rustic fir door with speakeasy and hand carving. The wrought iron speakeasy hinges and latch are custom made by a local blacksmith. The hinges and latch can also be ordered separately and made any size to fit your opening. Photo by Wayne Hausknecht.
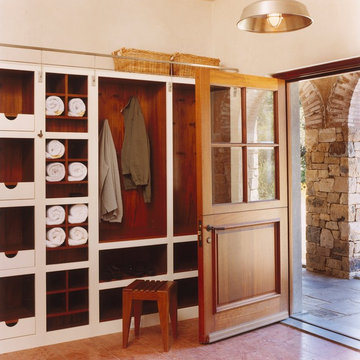
Ispirazione per una porta d'ingresso american style di medie dimensioni con pareti beige, pavimento in terracotta, una porta olandese e una porta in legno chiaro

Ispirazione per un piccolo corridoio country con pareti grigie, una porta singola, una porta bianca, pavimento marrone, pavimento in terracotta, soffitto in carta da parati e carta da parati
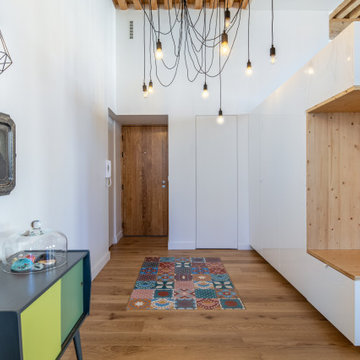
Nous avons réuni deux appartements typiquement canuts pour créer ce sublime T5. Du sablage des plafonds à la Française à la pose des parquets, nous avons complétement rénové cet appartement familial. Les clientes ont pensé le projet, et nous ont confié toutes les démarches associées, tant administratives que logistiques. Nous avons notamment intégré un tapis de carreaux de ciment au parquet dans l’entrée, créé une verrière type atelier en acier pour l’espace bureau avec sa porte battante ouvert sur la pièce de vie, déployé des plafonniers par câbles tissus sur les plafonds traditionnels afin d’éviter les goulottes, réalisé une mezzanine en plancher boucaud pour créer un espace de travail en optimisant la hauteur sous plafond, avec un ouvrant pour une meilleure ventilation. Le plan de travail et le tablier de baignoire de la salle de bain ont été conçus dans la continuité en béton ciré. Une rénovation résolument orientée sur l’ouverture des espaces, la sobriété et la qualité, pour offrir à cette famille un véritable cocon en plein cœur de la Croix Rousse. Photos © Pierre Coussié
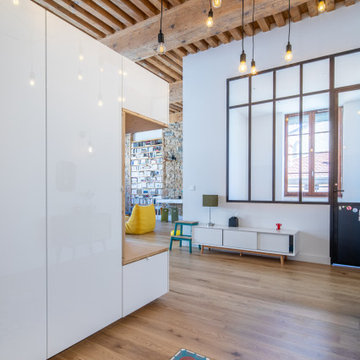
Nous avons réuni deux appartements typiquement canuts pour créer ce sublime T5. Du sablage des plafonds à la Française à la pose des parquets, nous avons complétement rénové cet appartement familial. Les clientes ont pensé le projet, et nous ont confié toutes les démarches associées, tant administratives que logistiques. Nous avons notamment intégré un tapis de carreaux de ciment au parquet dans l’entrée, créé une verrière type atelier en acier pour l’espace bureau avec sa porte battante ouvert sur la pièce de vie, déployé des plafonniers par câbles tissus sur les plafonds traditionnels afin d’éviter les goulottes, réalisé une mezzanine en plancher boucaud pour créer un espace de travail en optimisant la hauteur sous plafond, avec un ouvrant pour une meilleure ventilation. Le plan de travail et le tablier de baignoire de la salle de bain ont été conçus dans la continuité en béton ciré. Une rénovation résolument orientée sur l’ouverture des espaces, la sobriété et la qualité, pour offrir à cette famille un véritable cocon en plein cœur de la Croix Rousse. Photos © Pierre Coussié
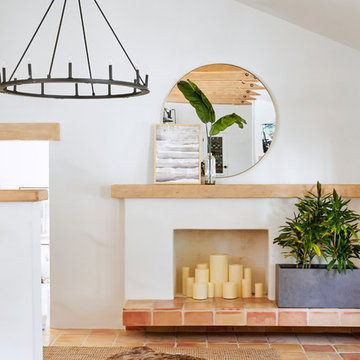
Saltillo tile with large round mirror and fireplace.
Immagine di un ingresso mediterraneo di medie dimensioni con pareti bianche, pavimento in terracotta, una porta singola, una porta marrone e pavimento arancione
Immagine di un ingresso mediterraneo di medie dimensioni con pareti bianche, pavimento in terracotta, una porta singola, una porta marrone e pavimento arancione
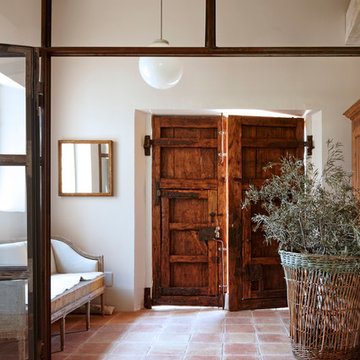
Lluís Bernat (4photos.cat)
Idee per un ingresso country di medie dimensioni con pareti bianche, pavimento in terracotta, una porta a due ante e una porta in legno bruno
Idee per un ingresso country di medie dimensioni con pareti bianche, pavimento in terracotta, una porta a due ante e una porta in legno bruno
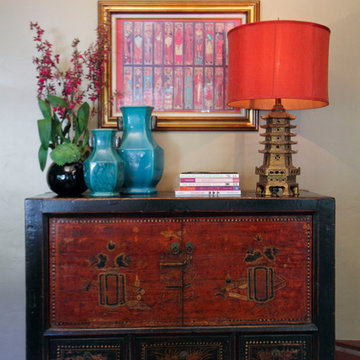
Space designed by:
Sara Ingrassia Interiors: http://www.houzz.com/pro/saradesigner/sara-ingrassia-interiors
262 Foto di ingressi e corridoi con pavimento in terracotta
1