2.258 Foto di ingressi e corridoi con pavimento in compensato e pavimento in terracotta
Filtra anche per:
Budget
Ordina per:Popolari oggi
1 - 20 di 2.258 foto
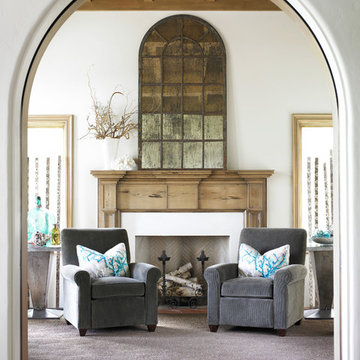
Photo Credit - Emily Followill
Ispirazione per un ingresso o corridoio costiero con pavimento in terracotta
Ispirazione per un ingresso o corridoio costiero con pavimento in terracotta

Little River Cabin Airbnb
Immagine di un ingresso o corridoio rustico di medie dimensioni con pareti beige, pavimento in compensato, pavimento beige, travi a vista e pareti in legno
Immagine di un ingresso o corridoio rustico di medie dimensioni con pareti beige, pavimento in compensato, pavimento beige, travi a vista e pareti in legno

Photo : © Julien Fernandez / Amandine et Jules – Hotel particulier a Angers par l’architecte Laurent Dray.
Immagine di un ingresso chic di medie dimensioni con pareti blu, pavimento in terracotta, pavimento multicolore, soffitto a cassettoni e pannellatura
Immagine di un ingresso chic di medie dimensioni con pareti blu, pavimento in terracotta, pavimento multicolore, soffitto a cassettoni e pannellatura

A young family with a wooded, triangular lot in Ipswich, Massachusetts wanted to take on a highly creative, organic, and unrushed process in designing their new home. The parents of three boys had contemporary ideas for living, including phasing the construction of different structures over time as the kids grew so they could maximize the options for use on their land.
They hoped to build a net zero energy home that would be cozy on the very coldest days of winter, using cost-efficient methods of home building. The house needed to be sited to minimize impact on the land and trees, and it was critical to respect a conservation easement on the south border of the lot.
Finally, the design would be contemporary in form and feel, but it would also need to fit into a classic New England context, both in terms of materials used and durability. We were asked to honor the notions of “surprise and delight,” and that inspired everything we designed for the family.
The highly unique home consists of a three-story form, composed mostly of bedrooms and baths on the top two floors and a cross axis of shared living spaces on the first level. This axis extends out to an oversized covered porch, open to the south and west. The porch connects to a two-story garage with flex space above, used as a guest house, play room, and yoga studio depending on the day.
A floor-to-ceiling ribbon of glass wraps the south and west walls of the lower level, bringing in an abundance of natural light and linking the entire open plan to the yard beyond. The master suite takes up the entire top floor, and includes an outdoor deck with a shower. The middle floor has extra height to accommodate a variety of multi-level play scenarios in the kids’ rooms.
Many of the materials used in this house are made from recycled or environmentally friendly content, or they come from local sources. The high performance home has triple glazed windows and all materials, adhesives, and sealants are low toxicity and safe for growing kids.
Photographer credit: Irvin Serrano

With a busy working lifestyle and two small children, Burlanes worked closely with the home owners to transform a number of rooms in their home, to not only suit the needs of family life, but to give the wonderful building a new lease of life, whilst in keeping with the stunning historical features and characteristics of the incredible Oast House.

Open concept home built for entertaining, Spanish inspired colors & details, known as the Hacienda Chic style from Interior Designer Ashley Astleford, ASID, TBAE, BPN Photography: Dan Piassick of PiassickPhoto
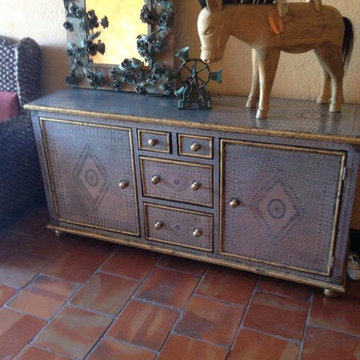
Foto di un ingresso o corridoio mediterraneo di medie dimensioni con pareti beige, pavimento in terracotta e pavimento marrone
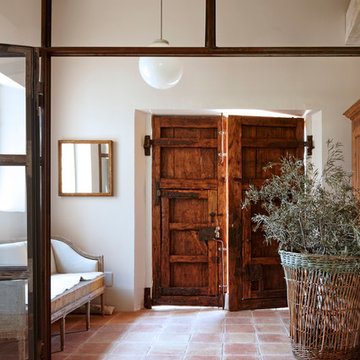
Lluís Bernat (4photos.cat)
Idee per un ingresso country di medie dimensioni con pareti bianche, pavimento in terracotta, una porta a due ante e una porta in legno bruno
Idee per un ingresso country di medie dimensioni con pareti bianche, pavimento in terracotta, una porta a due ante e una porta in legno bruno
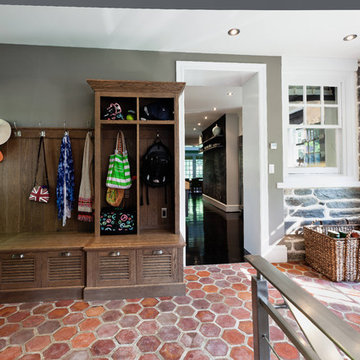
Stonework to match existing house, french tile floor, white oak mudroom cabinets / photos by Kurt Muetterties
Ispirazione per un ingresso con anticamera minimal con pareti grigie e pavimento in terracotta
Ispirazione per un ingresso con anticamera minimal con pareti grigie e pavimento in terracotta
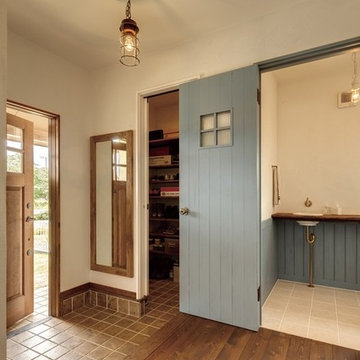
ブルーグレーがポイントのお家は玄関を入ってお出迎え。玄関ドアも無垢ドアで憧れがたくさんつまった「かわいい」家
Foto di un ingresso o corridoio country con pareti bianche, pavimento in terracotta, una porta singola, una porta in legno bruno e pavimento marrone
Foto di un ingresso o corridoio country con pareti bianche, pavimento in terracotta, una porta singola, una porta in legno bruno e pavimento marrone
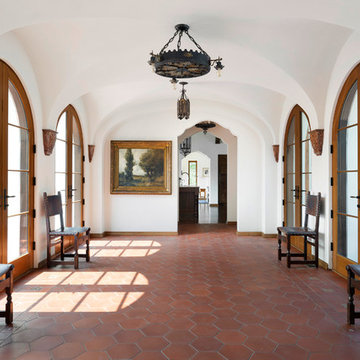
Idee per un ingresso o corridoio mediterraneo con pareti bianche, pavimento in terracotta e pavimento rosso

Alterations to an idyllic Cotswold Cottage in Gloucestershire. The works included complete internal refurbishment, together with an entirely new panelled Dining Room, a small oak framed bay window extension to the Kitchen and a new Boot Room / Utility extension.
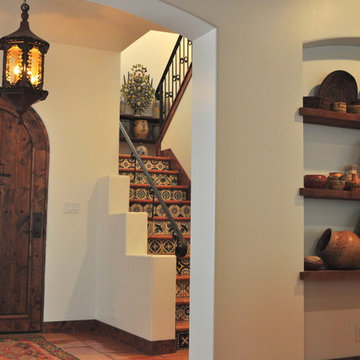
The owners of this New Braunfels house have a love of Spanish Colonial architecture, and were influenced by the McNay Art Museum in San Antonio.
The home elegantly showcases their collection of furniture and artifacts.
Handmade cement tiles are used as stair risers, and beautifully accent the Saltillo tile floor.
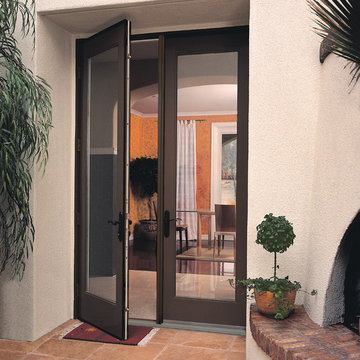
Idee per una porta d'ingresso tradizionale di medie dimensioni con pareti bianche, pavimento in terracotta, una porta a due ante e una porta nera
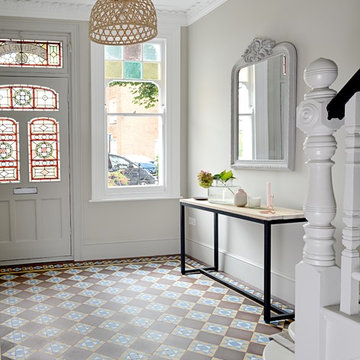
Valerie Bernardini
Ispirazione per un ingresso chic con pareti grigie, pavimento in terracotta, una porta singola e una porta bianca
Ispirazione per un ingresso chic con pareti grigie, pavimento in terracotta, una porta singola e una porta bianca
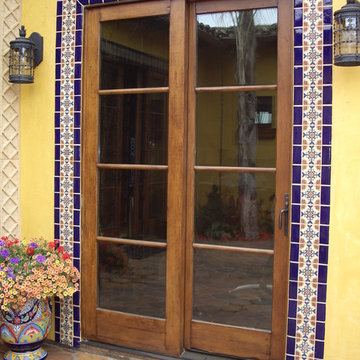
Tierra y Fuego Tiles: 4x4 Rosario high-fired ceramic tile and 2x4 surface bullnose in Sapphire Gloss from our Santa Barbara tile collection.
Ispirazione per una porta d'ingresso mediterranea di medie dimensioni con pareti gialle, pavimento in terracotta, una porta a due ante e una porta in legno chiaro
Ispirazione per una porta d'ingresso mediterranea di medie dimensioni con pareti gialle, pavimento in terracotta, una porta a due ante e una porta in legno chiaro
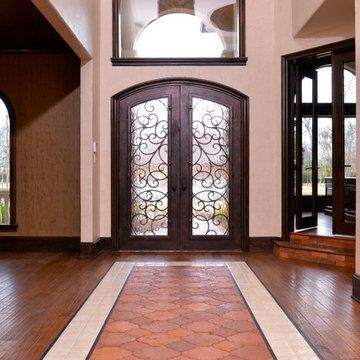
Custom Home Design built by Fairmont Custom Homes. This home features an impressive foyer or entrance with a unique chandelier, arched wrought iron door, rug patterned tile (handmade ceramic and terra-cotta tiles), and a semi-spiral staircase.
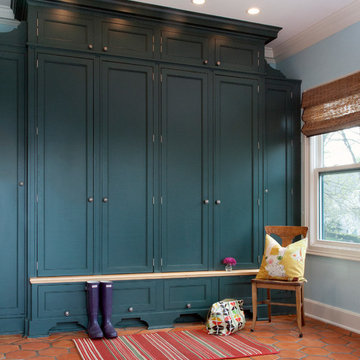
Amy Braswell
Idee per un ingresso con anticamera tradizionale con pavimento in terracotta e pavimento rosso
Idee per un ingresso con anticamera tradizionale con pavimento in terracotta e pavimento rosso
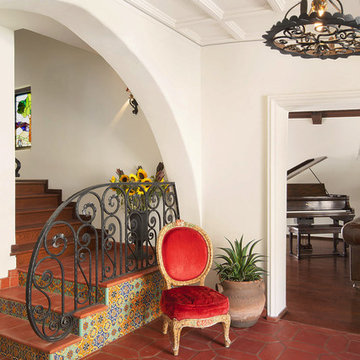
Hollywood Hills Rennovation
Foto di un ingresso mediterraneo con pavimento in terracotta e pavimento rosso
Foto di un ingresso mediterraneo con pavimento in terracotta e pavimento rosso
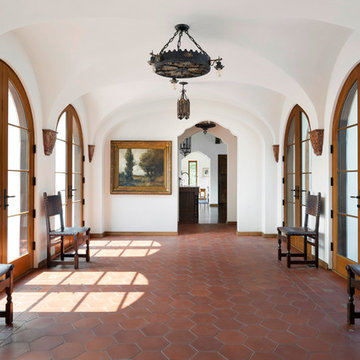
Spacecrafting Photography
Immagine di un ampio ingresso o corridoio mediterraneo con pareti bianche, pavimento in terracotta e pavimento marrone
Immagine di un ampio ingresso o corridoio mediterraneo con pareti bianche, pavimento in terracotta e pavimento marrone
2.258 Foto di ingressi e corridoi con pavimento in compensato e pavimento in terracotta
1