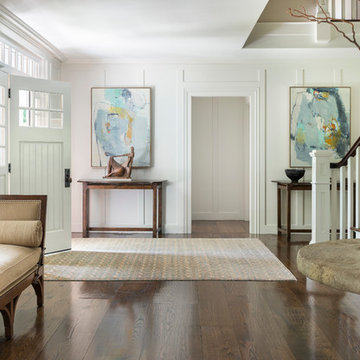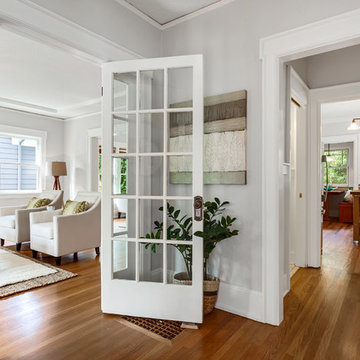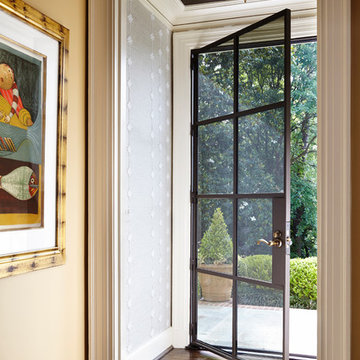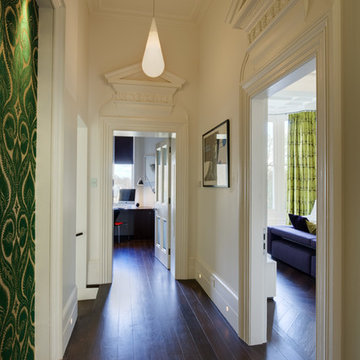Ingresso e Corridoio
Filtra anche per:
Budget
Ordina per:Popolari oggi
1 - 20 di 26.141 foto
1 di 3

Red double doors leading into the foyer with stairs going up to the second floor.
Photographer: Rob Karosis
Immagine di un grande ingresso country con pareti bianche, parquet scuro, una porta a due ante, una porta rossa e pavimento marrone
Immagine di un grande ingresso country con pareti bianche, parquet scuro, una porta a due ante, una porta rossa e pavimento marrone

Nat Rea Photography
Idee per un ingresso classico con pareti bianche, parquet scuro, una porta singola e una porta bianca
Idee per un ingresso classico con pareti bianche, parquet scuro, una porta singola e una porta bianca

Entry Stair Hall with gallery wall, view to Living Room with gilded citrus peel wall sculpture. Interior Architecture + Design by Lisa Tharp.
Photography by Michael J. Lee

Architectural advisement, Interior Design, Custom Furniture Design & Art Curation by Chango & Co
Photography by Sarah Elliott
See the feature in Rue Magazine

Tom Crane Photography
Ispirazione per un ingresso o corridoio classico con pareti bianche e parquet scuro
Ispirazione per un ingresso o corridoio classico con pareti bianche e parquet scuro

Idee per un ingresso o corridoio stile rurale con pareti bianche, parquet scuro, una porta singola, una porta in legno bruno, pavimento marrone e soffitto in legno

Ispirazione per un ingresso con anticamera country con pareti bianche e parquet scuro

Ispirazione per un grande ingresso american style con pareti blu, parquet scuro e pavimento marrone

The ground floor hall leading to the living room and kitchen of this craftsman home.
Immagine di un ingresso o corridoio stile americano con pareti grigie e parquet scuro
Immagine di un ingresso o corridoio stile americano con pareti grigie e parquet scuro

The built-in cabinetry at this secondary entrance provides a coat closet, bench, and additional pantry storage for the nearby kitchen.
Photography: Garett + Carrie Buell of Studiobuell/ studiobuell.com

The grand entry sets the tone as you enter this fresh modern farmhouse with high ceilings, clerestory windows, rustic wood tones with an air of European flavor. The large-scale original artwork compliments a trifecta of iron furnishings and the multi-pendant light fixture.
For more photos of this project visit our website: https://wendyobrienid.com.

Idee per un ingresso o corridoio minimal con pareti gialle, parquet scuro e pavimento marrone

Idee per un ampio ingresso tradizionale con parquet scuro, una porta a due ante, una porta bianca, pavimento marrone e pareti bianche

Designed and Built by: Cottage Home Company
Photographed by: Kyle Caldabaugh of Level Exposure
Immagine di un ingresso classico con pareti bianche, parquet scuro, una porta a due ante e una porta bianca
Immagine di un ingresso classico con pareti bianche, parquet scuro, una porta a due ante e una porta bianca

Idee per un piccolo ingresso o corridoio chic con parquet scuro, una porta in vetro e una porta singola

We were commissioned to transform a large run-down flat occupying the ground floor and basement of a grand house in Hampstead into a spectacular contemporary apartment.
The property was originally built for a gentleman artist in the 1870s who installed various features including the gothic panelling and stained glass in the living room, acquired from a French church.
Since its conversion into a boarding house soon after the First World War, and then flats in the 1960s, hardly any remedial work had been undertaken and the property was in a parlous state.
Photography: Bruce Heming

Entry Foyer, Photo by J.Sinclair
Esempio di un ingresso chic con una porta singola, una porta nera, pareti bianche, parquet scuro e pavimento marrone
Esempio di un ingresso chic con una porta singola, una porta nera, pareti bianche, parquet scuro e pavimento marrone

Interior Designer: Chris Powell
Builder: John Wilke
Photography: David O. Marlow
Esempio di un ingresso o corridoio minimal con una porta a pivot, una porta in vetro e parquet scuro
Esempio di un ingresso o corridoio minimal con una porta a pivot, una porta in vetro e parquet scuro

Linda McDougald, principal and lead designer of Linda McDougald Design l Postcard from Paris Home, re-designed and renovated her home, which now showcases an innovative mix of contemporary and antique furnishings set against a dramatic linen, white, and gray palette.
The English country home features floors of dark-stained oak, white painted hardwood, and Lagos Azul limestone. Antique lighting marks most every room, each of which is filled with exquisite antiques from France. At the heart of the re-design was an extensive kitchen renovation, now featuring a La Cornue Chateau range, Sub-Zero and Miele appliances, custom cabinetry, and Waterworks tile.

Ispirazione per un ingresso o corridoio chic con pareti bianche e parquet scuro
1