426 Foto di ingressi e corridoi con pavimento in linoleum
Filtra anche per:
Budget
Ordina per:Popolari oggi
181 - 200 di 426 foto
1 di 2
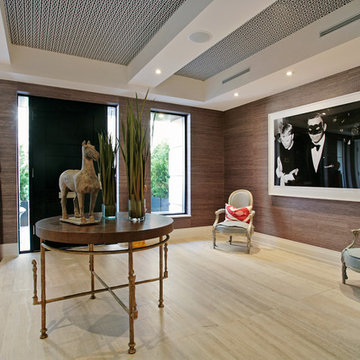
Ispirazione per un'ampia porta d'ingresso contemporanea con pareti marroni, pavimento in linoleum, una porta singola e una porta nera
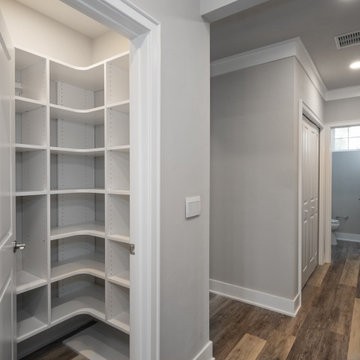
A mix of Craftsman and Contemporary
Ispirazione per un ingresso o corridoio american style con pavimento in linoleum e pavimento multicolore
Ispirazione per un ingresso o corridoio american style con pavimento in linoleum e pavimento multicolore
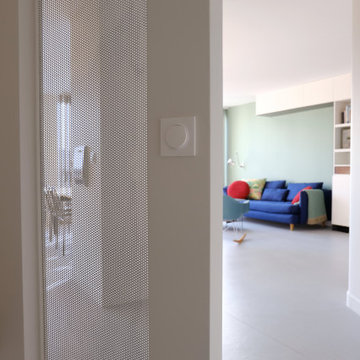
Esempio di un piccolo ingresso contemporaneo con pareti beige, pavimento in linoleum, una porta bianca e pavimento grigio
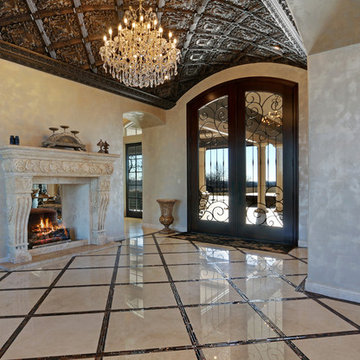
Lauren Rodriguez - VHT Studios
Foto di una grande porta d'ingresso tradizionale con pareti beige, pavimento in linoleum, una porta a due ante e una porta in legno scuro
Foto di una grande porta d'ingresso tradizionale con pareti beige, pavimento in linoleum, una porta a due ante e una porta in legno scuro
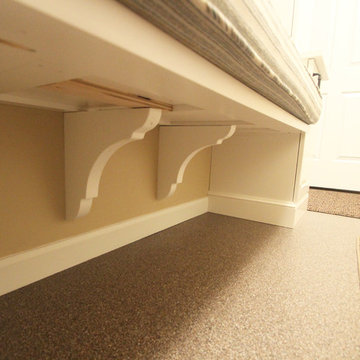
Idee per un piccolo ingresso con anticamera chic con pareti beige, pavimento in linoleum, una porta singola, una porta bianca e pavimento beige
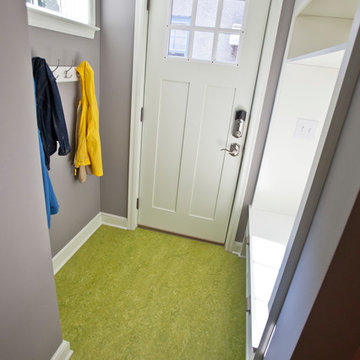
This very typical, 1947 built, story-and-a-half home in South Minneapolis had a small ‘U’ shaped kitchen adjacent to a similarly small dining room. These homeowners needed more space to prepare meals and store all the items needed in a modern kitchen. With a standard side entry access there was no more than a landing at the top of the basement stairs – no place to hang coats or even take off shoes!
Many years earlier, a small screened-in porch had been added off the dining room, but it was getting minimal use in our Minnesota climate.
With a new, spacious, family room addition in the place of the old screen porch and a 5’ expansion off the kitchen and side entry, along with removing the wall between the kitchen and the dining room, this home underwent a total transformation. What was once small cramped spaces is now a wide open great room containing kitchen, dining and family gathering spaces. As a bonus, a bright and functional mudroom was included to meet all their active family’s storage needs.
Natural light now flows throughout the space and Carrara marble accents in both the kitchen and around the fireplace tie the rooms together quite nicely! An ample amount of kitchen storage space was gained with Bayer Interior Woods cabinetry and stainless steel appliances are one of many modern conveniences this family can now enjoy daily. The flooring selection (Red Oak hardwood floors) will not only last for decades to come but also adds a warm feel to the whole home.
See full details (including before photos) on our website at http://www.castlebri.com/wholehouse/project-2408-1/
Designed by: Mark Benzell
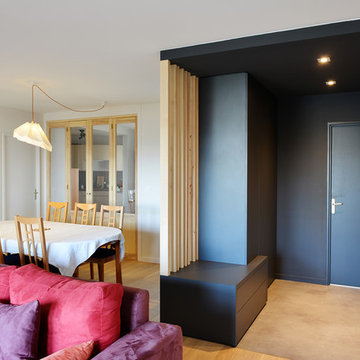
Christel Mauve - Le Songe du Miroir
Ispirazione per un ingresso contemporaneo di medie dimensioni con pareti grigie, pavimento in linoleum, una porta singola, una porta in legno chiaro e pavimento grigio
Ispirazione per un ingresso contemporaneo di medie dimensioni con pareti grigie, pavimento in linoleum, una porta singola, una porta in legno chiaro e pavimento grigio
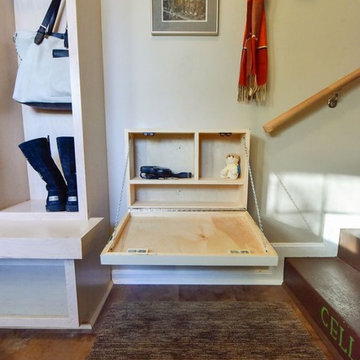
Mud Room/Client's entry to home remodeled with aging in place elements
Immagine di un ingresso con anticamera contemporaneo di medie dimensioni con pareti beige, pavimento in linoleum, una porta singola, una porta in legno chiaro e pavimento marrone
Immagine di un ingresso con anticamera contemporaneo di medie dimensioni con pareti beige, pavimento in linoleum, una porta singola, una porta in legno chiaro e pavimento marrone
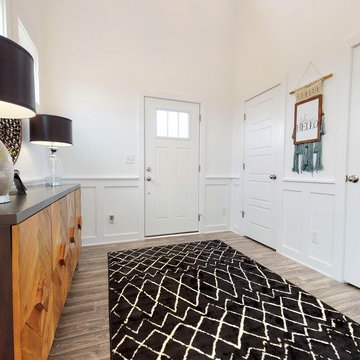
Immagine di un ingresso stile americano di medie dimensioni con pareti bianche, pavimento in linoleum, una porta singola, una porta bianca e pavimento grigio
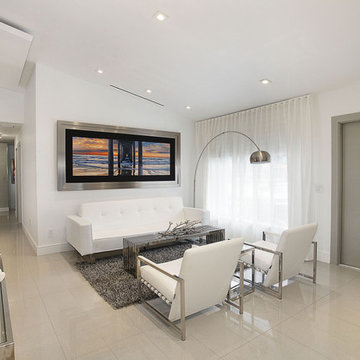
Foto di un grande ingresso contemporaneo con pareti bianche, pavimento in linoleum, una porta a due ante e una porta grigia
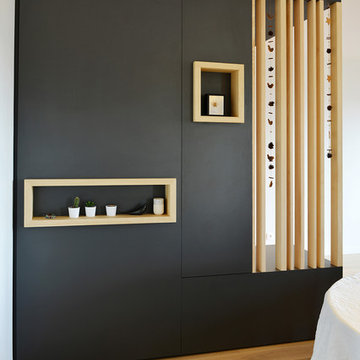
Christel Mauve - Le Songe du Miroir
Immagine di un ingresso contemporaneo di medie dimensioni con pareti grigie, pavimento in linoleum, una porta singola, una porta in legno chiaro e pavimento grigio
Immagine di un ingresso contemporaneo di medie dimensioni con pareti grigie, pavimento in linoleum, una porta singola, una porta in legno chiaro e pavimento grigio
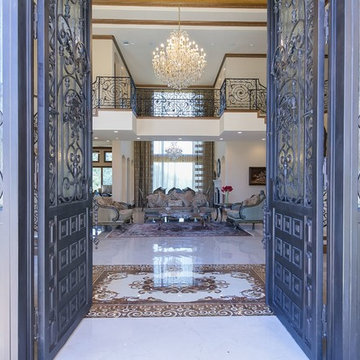
Impluvium Architecture
Location: San Ramon, CA, USA
This project was a direct referral from a friend. I was the Architect and helped coordinate with various sub-contractors. I also co-designed the project with various consultants including Interior and Landscape Design
Almost always, and in this case, I do my best to draw out the creativity of my clients, even when they think that they are not creative. This house is a perfect example of that with much of the client's vision and culture infused into the house.
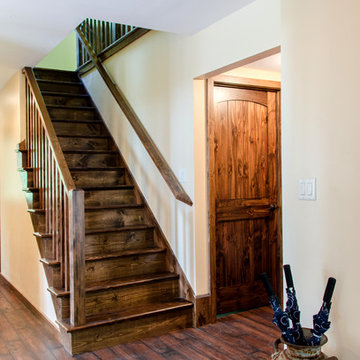
Julia Hamer
Ispirazione per un corridoio rustico di medie dimensioni con pareti beige, pavimento in linoleum, una porta singola e una porta in legno scuro
Ispirazione per un corridoio rustico di medie dimensioni con pareti beige, pavimento in linoleum, una porta singola e una porta in legno scuro
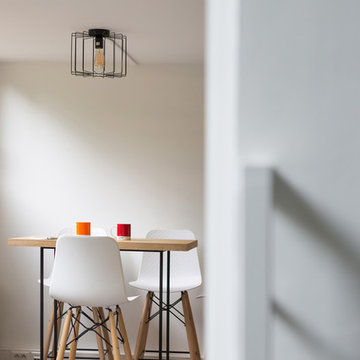
Esempio di un piccolo ingresso industriale con pareti bianche, pavimento in linoleum, una porta singola, una porta nera e pavimento grigio
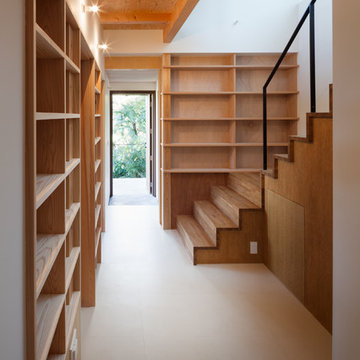
Photo by 吉田誠
Foto di un ingresso o corridoio con pareti bianche, pavimento in linoleum e pavimento marrone
Foto di un ingresso o corridoio con pareti bianche, pavimento in linoleum e pavimento marrone
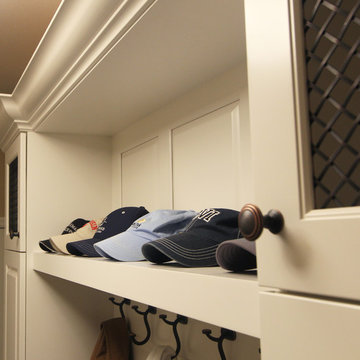
Esempio di un piccolo ingresso con anticamera tradizionale con pareti beige, pavimento in linoleum, una porta singola, una porta bianca e pavimento beige
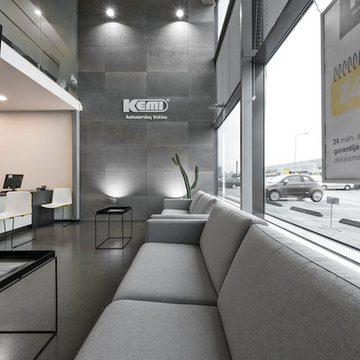
Idee per un ingresso o corridoio industriale di medie dimensioni con pareti grigie, pavimento in linoleum e pavimento grigio
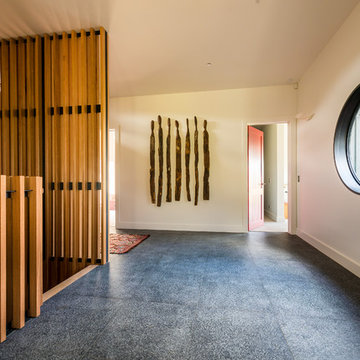
Esempio di un ingresso o corridoio design di medie dimensioni con pavimento grigio, pareti bianche e pavimento in linoleum
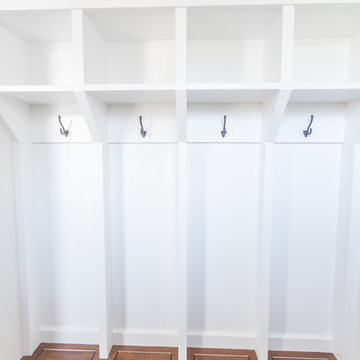
This modern custom home features an open-concept layout, large windows to let in natural light, and tons of storage space. The white walls and finishes contrast beautifully with the hardwood floors, stainless steel appliances in the kitchen, and natural stone fire place.
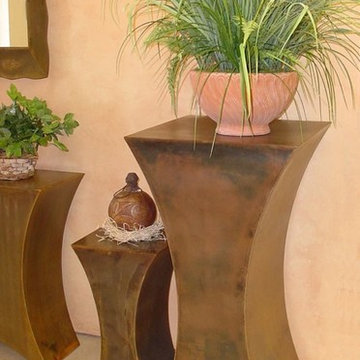
Ispirazione per un corridoio rustico di medie dimensioni con pareti beige e pavimento in linoleum
426 Foto di ingressi e corridoi con pavimento in linoleum
10