3.390 Foto di ingressi e corridoi con pavimento in laminato
Filtra anche per:
Budget
Ordina per:Popolari oggi
21 - 40 di 3.390 foto

Фото: Аскар Кабжан
Idee per un ingresso con vestibolo contemporaneo di medie dimensioni con pareti multicolore, pavimento in laminato, una porta singola, una porta nera e pavimento marrone
Idee per un ingresso con vestibolo contemporaneo di medie dimensioni con pareti multicolore, pavimento in laminato, una porta singola, una porta nera e pavimento marrone

Dean J. Birinyi Architectural Photography http://www.djbphoto.com
Foto di un grande ingresso moderno con pareti multicolore, una porta singola, una porta in legno scuro, pavimento in laminato e pavimento beige
Foto di un grande ingresso moderno con pareti multicolore, una porta singola, una porta in legno scuro, pavimento in laminato e pavimento beige
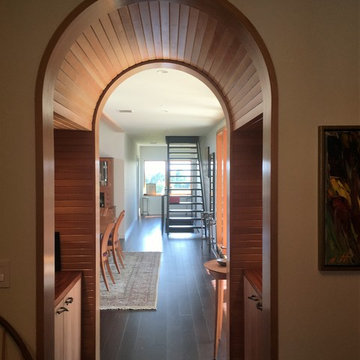
This wood arch is the link between the entry and the
living area. The interstitial space has a zen like feel to it.
Photo by TruexCullins Architects

These homeowners came to us wanting to upgrade the curb appeal of their home and improve the layout of the interior. They hoped for an entry that would welcome guests to their home both inside and out, while also creating more defined and purposeful space within the home. The main goals of the project were to add a covered wrap around porch, add more windows for natural light, create a formal entry that housed the client’s baby grand piano, and add a home office for the clients to work from home.
With a dated exterior and facade that lacked dimension, there was little charm to be had. The front door was hidden from visitors and a lack of windows made the exterior unoriginal. We approached the exterior design pulling inspiration from the farmhouse style, southern porches, and craftsman style homes. Eventually we landed on a design that added numerous windows to the front façade, reminiscent of a farmhouse, and turned a Dutch hipped roof into an extended gable roof, creating a large front porch and adding curb appeal interest. By relocating the entry door to the front of the house and adding a gable accent over this new door, it created a focal point for guests and passersby. In addition to those design elements, we incorporated some exterior shutters rated for our northwest climate that echoed the southern style homes our client loved. A greige paint color (Benjamin Moore Cape May Cobblestone) accented with a white trim (Benjamin Moore Swiss Coffee) and a black front door, shutters, and window box (Sherwin Williams Black Magic) all work together to create a charming and welcoming façade.
On the interior we removed a half wall and coat closet that separated the original cramped entryway from the front room. The front room was a multipurpose space that didn’t have a designated use for the family, it became a catch-all space that was easily cluttered. Through the design process we came up with a plan to split the spaces into 2 rooms, a large open semi-formal entryway and a home office. The semi-formal entryway was intentionally designed to house the homeowner’s baby grand piano – a real showstopper. The flow created by this entryway is welcoming and ushers you into a beautifully curated home.
A new office now sits right off the entryway with beautiful French doors, built-in cabinetry, and an abundance of natural light – everything that one dreams of for their home office. The home office looks out to the front porch and front yard as well as the pastural side yard where the children frequently play. The office is an ideal location for a moment of inspiration, reflection, and focus. A warm white paint (Benjamin Moore Swiss Coffee) combined with the newly installed light oak luxury vinyl plank flooring runs throughout the home, creating continuity and a neutral canvas. Traditional and schoolhouse style statement light fixtures coordinate with the black door hardware for an added level of contrast.
There is one more improvement that made a big difference to this family. In the family room, we added a built-in window seat. This created a cozy nook that is used by all for reading and extra seating. This relatively small improvement had a big impact on how the family uses and enjoys the space.
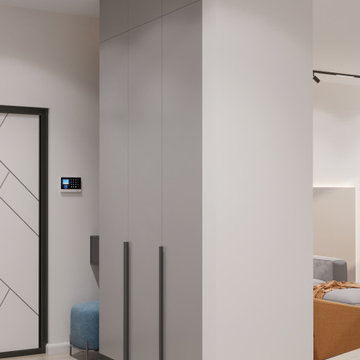
Ispirazione per una porta d'ingresso design di medie dimensioni con pareti beige, pavimento in laminato, una porta bianca e pavimento beige

We brought in black accents in furniture and decor throughout the main level of this modern farmhouse. The deacon's bench and custom initial handpainted wood sign tie the black fixtures and railings together.
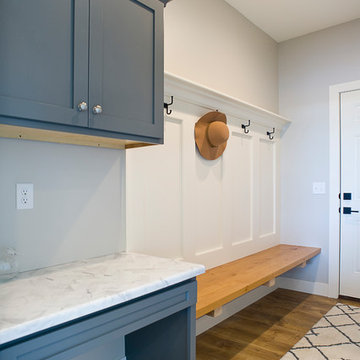
Idee per un ingresso con anticamera chic di medie dimensioni con pareti grigie, pavimento in laminato, una porta singola, una porta blu e pavimento marrone

Spacious hallway to looking from the primary bathroom, with barn door into the primary bathroom.
Idee per un grande ingresso o corridoio country con pareti grigie, pavimento in laminato e pavimento grigio
Idee per un grande ingresso o corridoio country con pareti grigie, pavimento in laminato e pavimento grigio
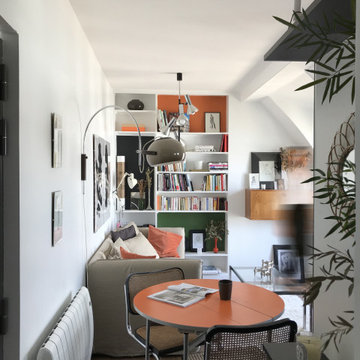
Idee per un piccolo ingresso con vestibolo contemporaneo con pareti bianche, pavimento in laminato e una porta singola
Basement entries don't have to be boring! Check out this open and spacious entry with enough space to kick your shoes off, park your mountain bike, or dry your dog off after a long walk. Worried about moisture? We have you covered - flooring by Torly's is waterproof!
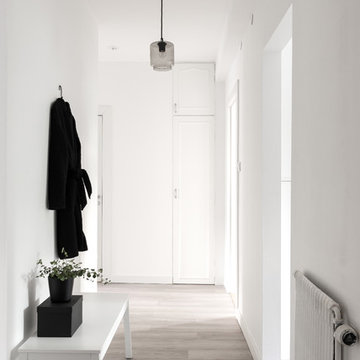
Ispirazione per un piccolo ingresso o corridoio moderno con pareti bianche, pavimento in laminato e pavimento grigio
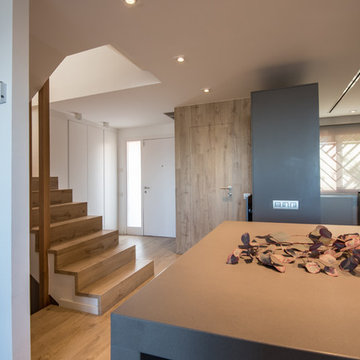
Kris Moya Estudio
Idee per un corridoio design di medie dimensioni con pareti bianche, pavimento in laminato, una porta singola, una porta bianca e pavimento marrone
Idee per un corridoio design di medie dimensioni con pareti bianche, pavimento in laminato, una porta singola, una porta bianca e pavimento marrone
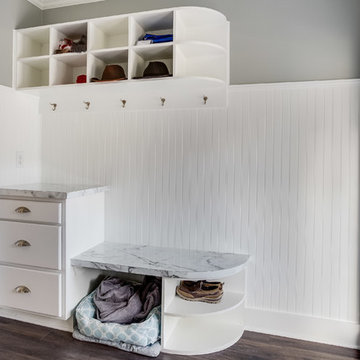
205 Photography
Idee per un piccolo ingresso con anticamera tradizionale con pareti grigie e pavimento in laminato
Idee per un piccolo ingresso con anticamera tradizionale con pareti grigie e pavimento in laminato
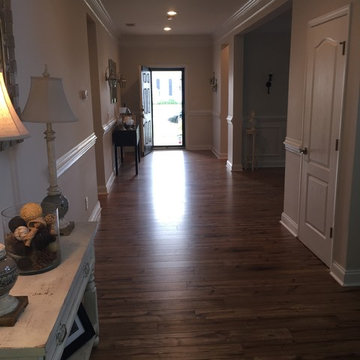
Foto di un grande ingresso tradizionale con pareti beige, una porta singola, una porta nera e pavimento in laminato

Вешалка, шкаф и входная дверь в прихожей
Idee per un piccolo corridoio scandinavo con pareti grigie, pavimento in laminato, una porta singola, una porta bianca, pavimento beige, soffitto in carta da parati e carta da parati
Idee per un piccolo corridoio scandinavo con pareti grigie, pavimento in laminato, una porta singola, una porta bianca, pavimento beige, soffitto in carta da parati e carta da parati

Immagine di un ingresso o corridoio moderno di medie dimensioni con pareti beige, pavimento in laminato, pavimento marrone e pannellatura
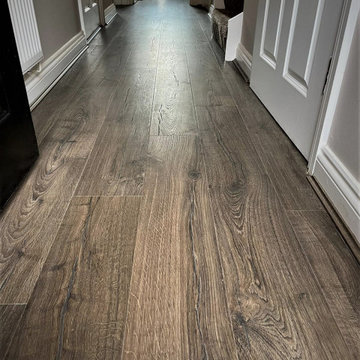
LAMINATE FLOORING from QUICK-STEP
- Impressive
- Classic Oak Brown/Ref IM1849
- Hall/Utility/Bathroom
- Smartening up to sell
- Hertford home
Image 1/4
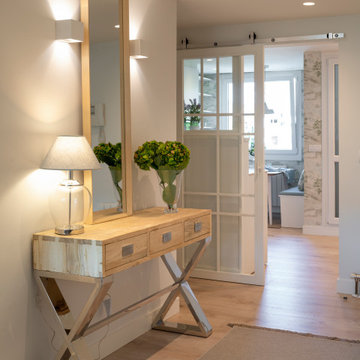
Sube Interiorismo www.subeinteriorismo.com
Fotografía Biderbost Photo
Esempio di un corridoio classico di medie dimensioni con pareti bianche, pavimento in laminato, una porta singola, una porta bianca e pavimento beige
Esempio di un corridoio classico di medie dimensioni con pareti bianche, pavimento in laminato, una porta singola, una porta bianca e pavimento beige
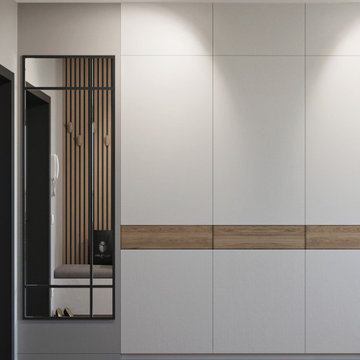
Ispirazione per un ingresso o corridoio design di medie dimensioni con pareti grigie, pavimento in laminato e pavimento beige
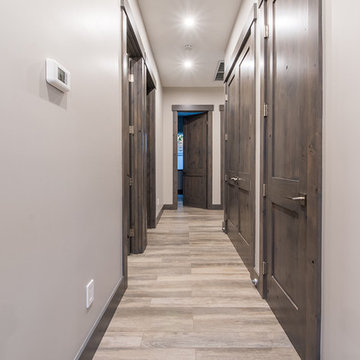
Ispirazione per un ingresso o corridoio contemporaneo di medie dimensioni con pareti grigie, pavimento in laminato e pavimento marrone
3.390 Foto di ingressi e corridoi con pavimento in laminato
2