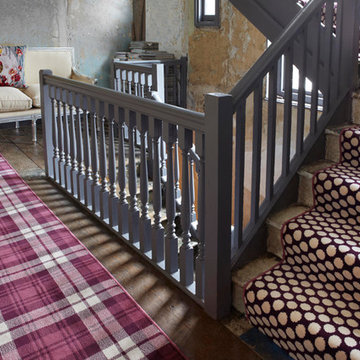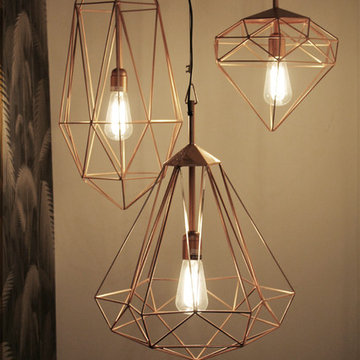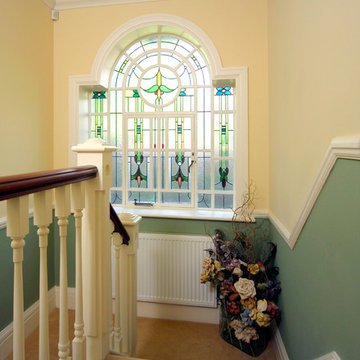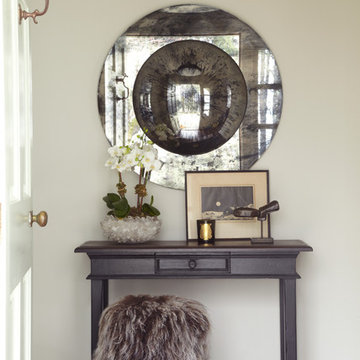9.034 Foto di ingressi e corridoi con pavimento in laminato e moquette
Filtra anche per:
Budget
Ordina per:Popolari oggi
141 - 160 di 9.034 foto
1 di 3
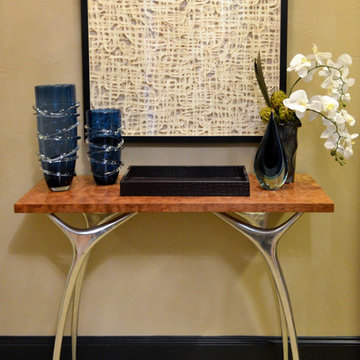
We wanted to create a warm and inviting entrance just outside of the condo's front door. Our goal was to let neighbors and visitors know what to expect before walking through the front door. This mid century inspired vintage entrance table is couples with more modern/eclectic style accessories and topped off with a unique woven paper framed piece of art.
Photo by Kevin Twitty
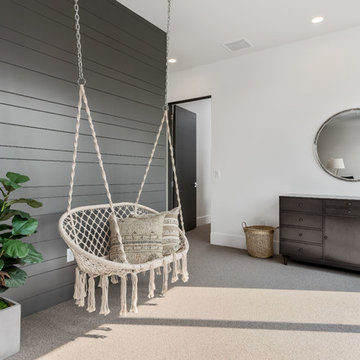
Ispirazione per un ingresso o corridoio design con pareti grigie, moquette e pavimento grigio
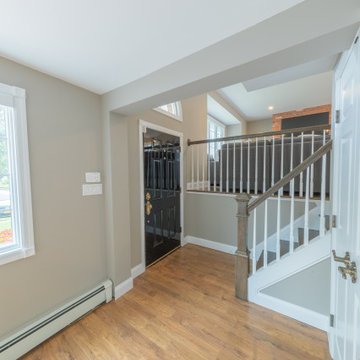
Main entry had a wall closing off the stairs & the closet facing 90 degrees & parallel to stairs closing in the space. We removed the wall, added railings & turned the closet 90 degrees to open the entire area.
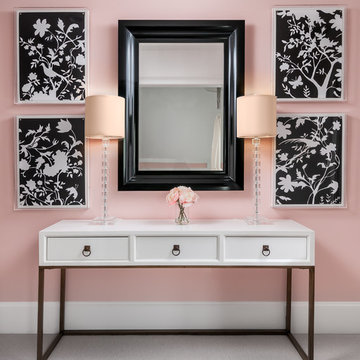
This beautiful area sits right before the Druid Hills in-home office. The walls feature 4 floral images to help break away from all the linear edges found by nearby furniture pieces. A large statement mirror serves as a "freshen up" piece before entering the office to meet with people.
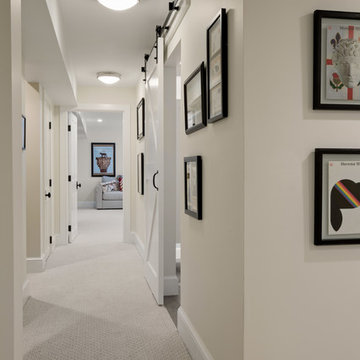
Immagine di un ingresso o corridoio country di medie dimensioni con pareti beige, moquette e pavimento beige
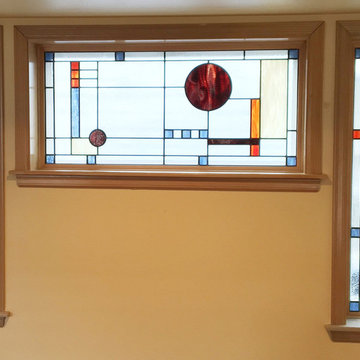
Foto di un ingresso o corridoio stile americano di medie dimensioni con pareti bianche e moquette
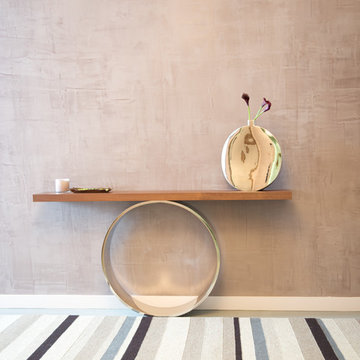
A collection of creatively designed tables that double as modern art! We love finding unique pieces such as these which merge artistic beauty with function!
Project completed by New York interior design firm Betty Wasserman Art & Interiors, which serves New York City, as well as across the tri-state area and in The Hamptons.
For more about Betty Wasserman, click here: https://www.bettywasserman.com/
To learn more about this project, click here: https://www.bettywasserman.com/spaces/south-chelsea-loft/
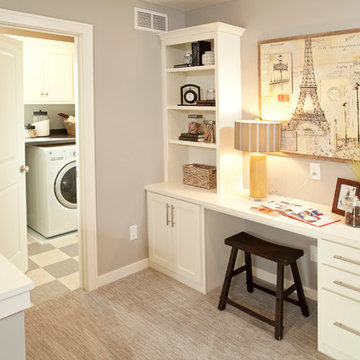
This home is built by Robert Thomas Homes located in Minnesota. Our showcase models are professionally staged. Please contact Ambiance at Home for information on furniture - 952.440.6757
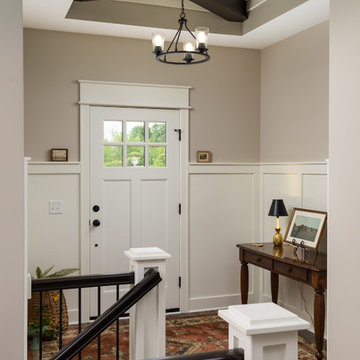
Foto di un ingresso country di medie dimensioni con pareti beige, una porta singola, una porta bianca, pavimento marrone e pavimento in laminato
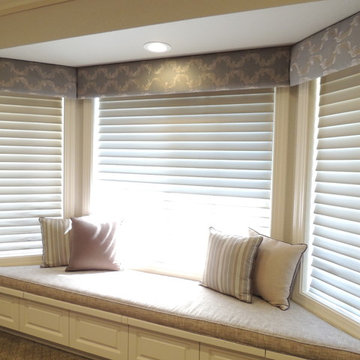
Esempio di un ingresso o corridoio chic di medie dimensioni con pareti beige, moquette e pavimento marrone
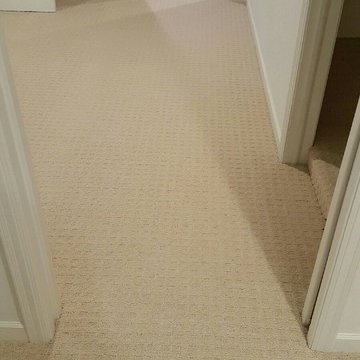
Esempio di un ingresso o corridoio tradizionale di medie dimensioni con pareti bianche e moquette
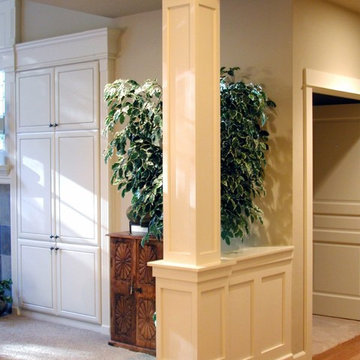
Michael K~
Immagine di un ingresso o corridoio classico di medie dimensioni con pareti beige e moquette
Immagine di un ingresso o corridoio classico di medie dimensioni con pareti beige e moquette
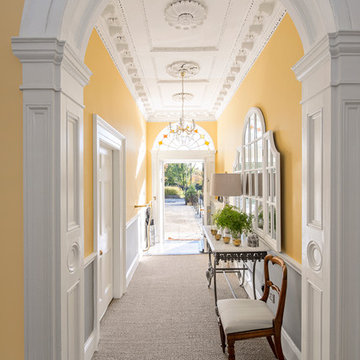
Gareth Byrne
Ispirazione per un ingresso o corridoio classico di medie dimensioni con pareti gialle e moquette
Ispirazione per un ingresso o corridoio classico di medie dimensioni con pareti gialle e moquette
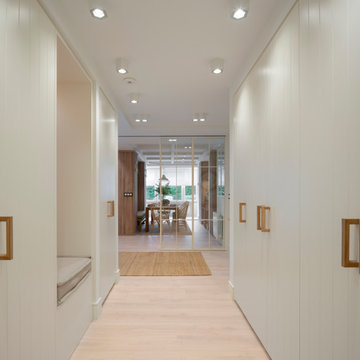
Reforma integral Sube Interiorismo www.subeinteriorismo.com
Fotografía Biderbost Photo
Foto di un grande ingresso o corridoio scandinavo con pareti bianche, pavimento in laminato e pavimento marrone
Foto di un grande ingresso o corridoio scandinavo con pareti bianche, pavimento in laminato e pavimento marrone
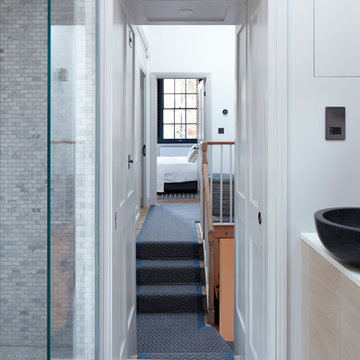
Jack Hobhouse
Ispirazione per un piccolo ingresso o corridoio design con pareti bianche e moquette
Ispirazione per un piccolo ingresso o corridoio design con pareti bianche e moquette
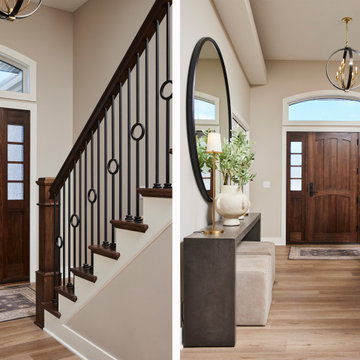
Front door: African Mahogany from Great Northern; Stairs: FHBSP1201 hollow black satin plain 1/2" square Balusters FHBSA1204 hollow black satin one, circle modern 1/2" sq baluster, Railing: flat bottom 9200 oak point in maple, Tread caps: 807116" RH Maple return tread cap with 8076 riser cap, Hirshfield's stock cappuccino stain, water popped Maple. Emtek rectangular Sandcast multi-point lock
Exterior Front Door trim, lariat lever, and single-cylinder.
9.034 Foto di ingressi e corridoi con pavimento in laminato e moquette
8
