15.246 Foto di ingressi e corridoi con pavimento in gres porcellanato
Filtra anche per:
Budget
Ordina per:Popolari oggi
41 - 60 di 15.246 foto
1 di 2
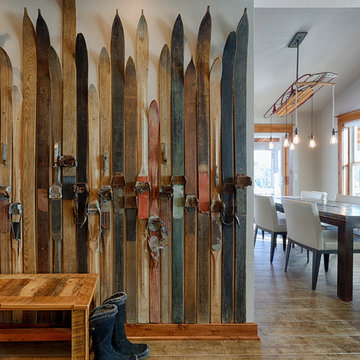
Instead of the oft-used reclaimed lumber for wall coverings, we decided to "panel" the walls in antique skis. What is more natural for a ski chalet? Bespoke table sets a cozy stage under the custom vintage sled chandelier.
RocketHorse Photography
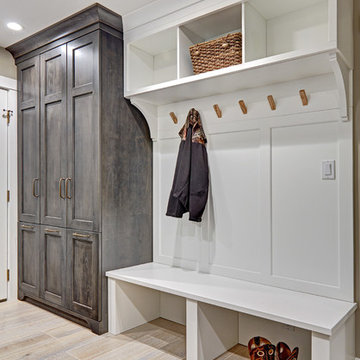
Our carpenters labored every detail from chainsaws to the finest of chisels and brad nails to achieve this eclectic industrial design. This project was not about just putting two things together, it was about coming up with the best solutions to accomplish the overall vision. A true meeting of the minds was required around every turn to achieve "rough" in its most luxurious state.
PhotographerLink
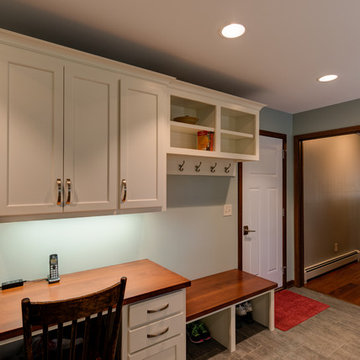
This versatile mudroom features a small desk area, bench and coat hooks. The sea green paint color compliments the undertones in the floor tile and contrasts well with the warm tones in the millwork and wood countertops on the desk and bench. This room also has a dedicated space for a treadmill.
Todd Myra Photography
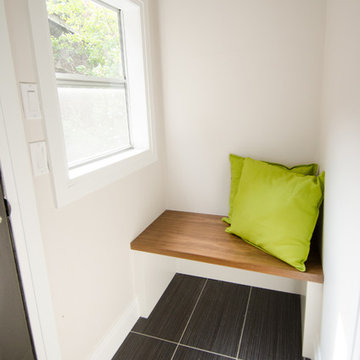
Immagine di un piccolo ingresso con anticamera minimalista con pareti beige e pavimento in gres porcellanato
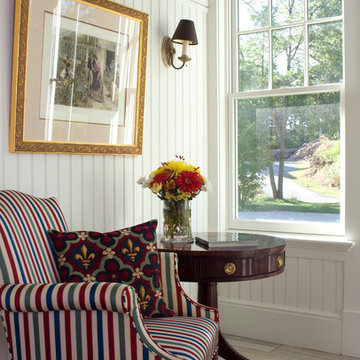
Photo Credit: Joseph St. Pierre
Immagine di un piccolo ingresso o corridoio country con pareti grigie e pavimento in gres porcellanato
Immagine di un piccolo ingresso o corridoio country con pareti grigie e pavimento in gres porcellanato

Eichler in Marinwood - At the larger scale of the property existed a desire to soften and deepen the engagement between the house and the street frontage. As such, the landscaping palette consists of textures chosen for subtlety and granularity. Spaces are layered by way of planting, diaphanous fencing and lighting. The interior engages the front of the house by the insertion of a floor to ceiling glazing at the dining room.
Jog-in path from street to house maintains a sense of privacy and sequential unveiling of interior/private spaces. This non-atrium model is invested with the best aspects of the iconic eichler configuration without compromise to the sense of order and orientation.
photo: scott hargis
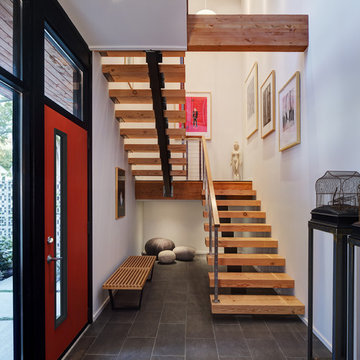
Tricia Shay Photography
Foto di un ingresso o corridoio contemporaneo di medie dimensioni con una porta rossa, pareti bianche, una porta singola, pavimento in gres porcellanato e pavimento grigio
Foto di un ingresso o corridoio contemporaneo di medie dimensioni con una porta rossa, pareti bianche, una porta singola, pavimento in gres porcellanato e pavimento grigio

Idee per un grande ingresso o corridoio classico con pareti beige, pavimento in gres porcellanato e pavimento multicolore
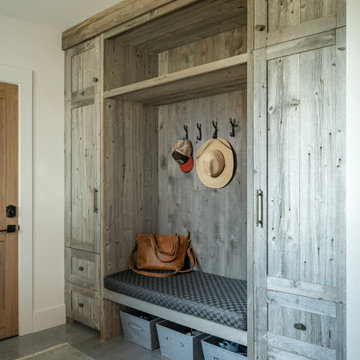
Esempio di un ingresso con anticamera rustico con pavimento in gres porcellanato

Immagine di un grande ingresso o corridoio minimalista con pareti beige, pavimento in gres porcellanato, pavimento grigio e soffitto a volta
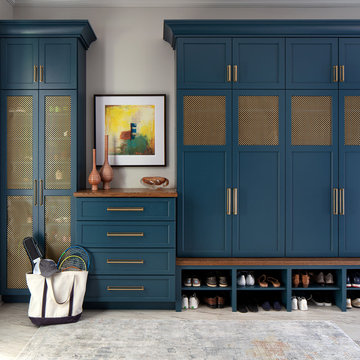
The mudroom entry off the garage is expansive and houses a dog washing station, a second laundry for pool towels and muddy athletic clothing. We did gorgeous custom cabinetry in this pretty teal color with the gold decorative metal screening to allow the lockers to breath.
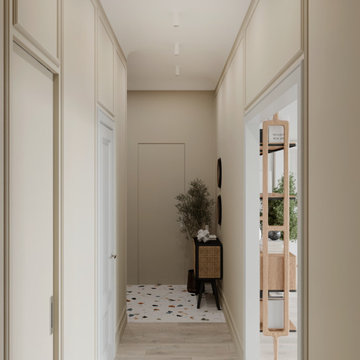
Idee per un ingresso o corridoio tradizionale di medie dimensioni con pavimento in gres porcellanato e una porta singola
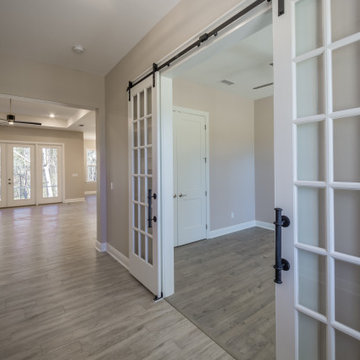
Custom entry with custom lighting and tile flooring.
Ispirazione per un corridoio chic di medie dimensioni con pareti beige, pavimento in gres porcellanato, una porta singola, una porta bianca e pavimento marrone
Ispirazione per un corridoio chic di medie dimensioni con pareti beige, pavimento in gres porcellanato, una porta singola, una porta bianca e pavimento marrone

Entry
Immagine di un ingresso minimalista di medie dimensioni con pareti bianche, pavimento in gres porcellanato, una porta a due ante, una porta blu e pavimento bianco
Immagine di un ingresso minimalista di medie dimensioni con pareti bianche, pavimento in gres porcellanato, una porta a due ante, una porta blu e pavimento bianco

Foto di un ingresso con vestibolo design di medie dimensioni con pareti bianche, pavimento in gres porcellanato, una porta singola, una porta nera, pavimento nero e soffitto in legno

The doorway to the beautiful backyard in the lower level was designed with a small, but very handy staging area to accommodate the transition from indoors to out. This custom home was designed and built by Meadowlark Design+Build in Ann Arbor, Michigan. Photography by Joshua Caldwell.

Black onyx rod railing brings the future to this home in Westhampton, New York.
.
The owners of this home in Westhampton, New York chose to install a switchback floating staircase to transition from one floor to another. They used our jet black onyx rod railing paired it with a black powder coated stringer. Wooden handrail and thick stair treads keeps the look warm and inviting. The beautiful thin lines of rods run up the stairs and along the balcony, creating security and modernity all at once.
.
Outside, the owners used the same black rods paired with surface mount posts and aluminum handrail to secure their balcony. It’s a cohesive, contemporary look that will last for years to come.

Foto di un ingresso o corridoio classico di medie dimensioni con pavimento in gres porcellanato, pavimento beige, pareti rosa e soffitto ribassato

Ispirazione per un grande ingresso o corridoio contemporaneo con pareti arancioni, pavimento in gres porcellanato, pavimento multicolore, soffitto in legno e boiserie

Our custom mudroom with this perfectly sized dog crate was created for the Homeowner's specific lifestyle, professionals who work all day, but love running and being in the outdoors during the off-hours. Closed pantry storage allows for a clean and classic look while holding everything needed for skiing, biking, running, and field hockey. Even Gus approves!
15.246 Foto di ingressi e corridoi con pavimento in gres porcellanato
3