15.246 Foto di ingressi e corridoi con pavimento in gres porcellanato
Filtra anche per:
Budget
Ordina per:Popolari oggi
101 - 120 di 15.246 foto
1 di 2
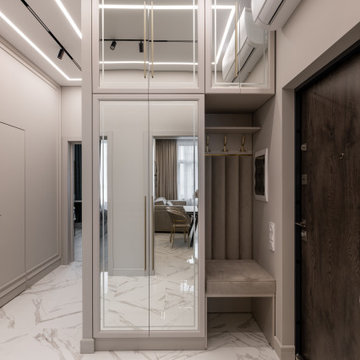
Esempio di un piccolo corridoio minimal con pareti grigie, pavimento in gres porcellanato e pavimento bianco

Immagine di un grande ingresso classico con pareti nere, pavimento in gres porcellanato, una porta singola, una porta nera e pavimento nero

Ispirazione per un grande ingresso con anticamera classico con pareti bianche e pavimento in gres porcellanato
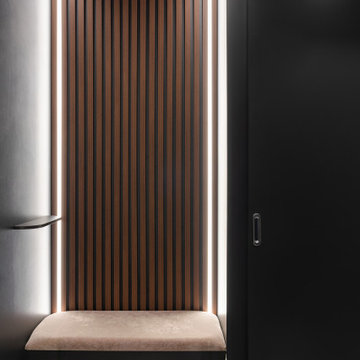
Idee per un piccolo corridoio design con pareti nere, pavimento in gres porcellanato e pavimento grigio

Архитектор-дизайнер: Ирина Килина
Дизайнер: Екатерина Дудкина
Immagine di un ingresso con vestibolo design di medie dimensioni con pareti beige, pavimento in gres porcellanato, una porta singola, pavimento nero, soffitto ribassato e pannellatura
Immagine di un ingresso con vestibolo design di medie dimensioni con pareti beige, pavimento in gres porcellanato, una porta singola, pavimento nero, soffitto ribassato e pannellatura
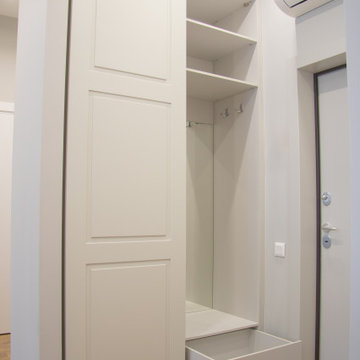
Foto di un piccolo corridoio design con pareti grigie, pavimento in gres porcellanato, una porta singola, una porta gialla e pavimento marrone
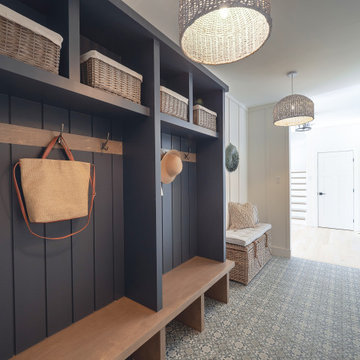
Modern lake house decorated with warm wood tones and blue accents.
Esempio di un grande ingresso con anticamera classico con pareti bianche, pavimento in gres porcellanato, una porta singola e pavimento blu
Esempio di un grande ingresso con anticamera classico con pareti bianche, pavimento in gres porcellanato, una porta singola e pavimento blu

We did the painting, flooring, electricity, and lighting. As well as the meeting room remodeling. We did a cubicle office addition. We divided small offices for the employee. Float tape texture, sheetrock, cabinet, front desks, drop ceilings, we did all of them and the final look exceed client expectation

This beautiful French Provincial home is set on 10 acres, nestled perfectly in the oak trees. The original home was built in 1974 and had two large additions added; a great room in 1990 and a main floor master suite in 2001. This was my dream project: a full gut renovation of the entire 4,300 square foot home! I contracted the project myself, and we finished the interior remodel in just six months. The exterior received complete attention as well. The 1970s mottled brown brick went white to completely transform the look from dated to classic French. Inside, walls were removed and doorways widened to create an open floor plan that functions so well for everyday living as well as entertaining. The white walls and white trim make everything new, fresh and bright. It is so rewarding to see something old transformed into something new, more beautiful and more functional.
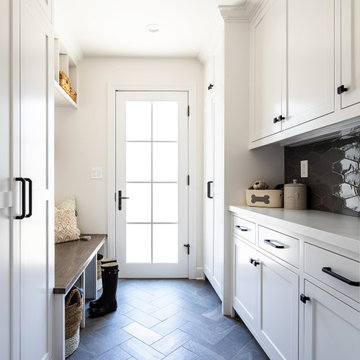
This Altadena home is the perfect example of modern farmhouse flair. The powder room flaunts an elegant mirror over a strapping vanity; the butcher block in the kitchen lends warmth and texture; the living room is replete with stunning details like the candle style chandelier, the plaid area rug, and the coral accents; and the master bathroom’s floor is a gorgeous floor tile.
Project designed by Courtney Thomas Design in La Cañada. Serving Pasadena, Glendale, Monrovia, San Marino, Sierra Madre, South Pasadena, and Altadena.
For more about Courtney Thomas Design, click here: https://www.courtneythomasdesign.com/
To learn more about this project, click here:
https://www.courtneythomasdesign.com/portfolio/new-construction-altadena-rustic-modern/
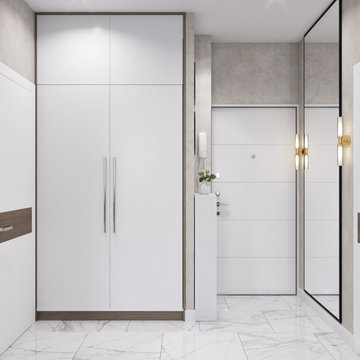
Esempio di una piccola porta d'ingresso minimal con pareti beige, una porta singola, una porta bianca, pavimento bianco e pavimento in gres porcellanato
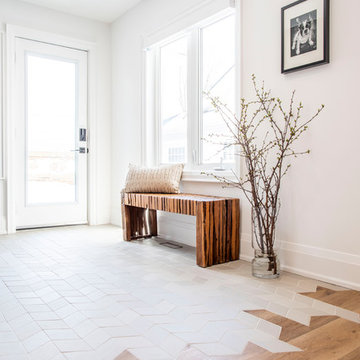
Immagine di un ingresso con anticamera design di medie dimensioni con pareti bianche, pavimento in gres porcellanato, una porta singola, una porta bianca e pavimento grigio
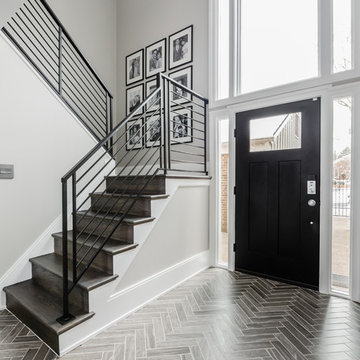
Idee per un ingresso design di medie dimensioni con pareti grigie, pavimento in gres porcellanato, una porta singola, una porta nera e pavimento grigio
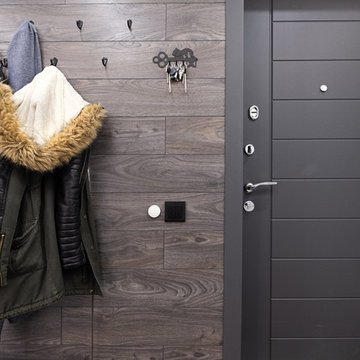
Реализованный проект прихожей.
Фотографии.
В прихожей было важно реализовать несколько задач:
1. Разместить и скрыть от глаз кошачий туалет. Все догадались где он?
2. Сделать две зоны для хранения верхней одежды и обуви - открытую и закрытую - ежедневное и сезонное использование.
3. Создать место хранения мелочевки и счетов.
Стена рядом с входной дверью, наиболее уязвима к повреждению, поэтому ее было решено отделать ламинатом, а не оставлять белой. В качестве плинтуса на этой стене также было решено использовать более практичный цвет и материал.
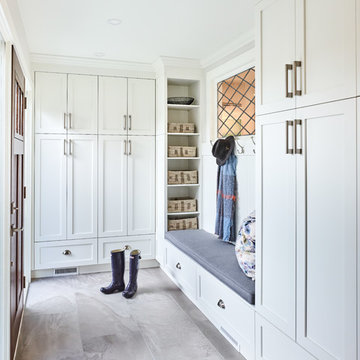
Martin Knowles
Ispirazione per un piccolo ingresso con anticamera classico con pareti bianche, pavimento in gres porcellanato, una porta singola, pavimento grigio e una porta in legno scuro
Ispirazione per un piccolo ingresso con anticamera classico con pareti bianche, pavimento in gres porcellanato, una porta singola, pavimento grigio e una porta in legno scuro
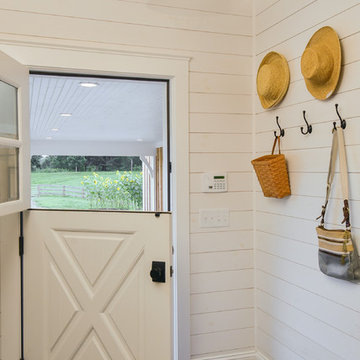
Ispirazione per un ingresso con anticamera country con pareti bianche, pavimento in gres porcellanato, una porta olandese, una porta bianca e pavimento nero
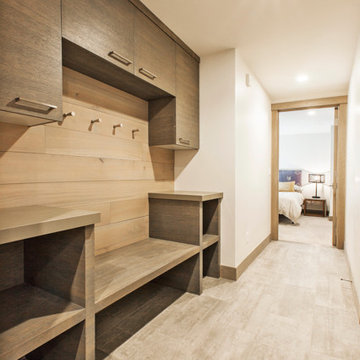
Immagine di un ingresso con anticamera contemporaneo di medie dimensioni con pareti bianche e pavimento in gres porcellanato
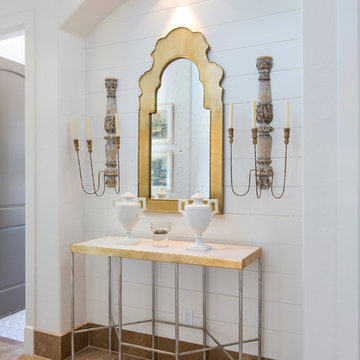
Idee per un ingresso o corridoio chic di medie dimensioni con pareti bianche, pavimento in gres porcellanato e pavimento beige
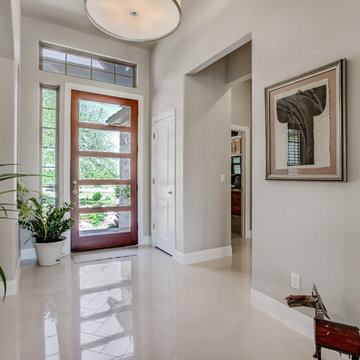
Foto di un ingresso minimal di medie dimensioni con pareti grigie, pavimento in gres porcellanato, una porta singola, una porta in legno bruno e pavimento bianco
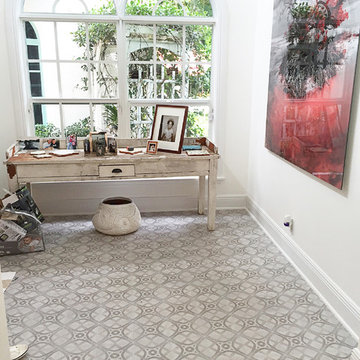
This eclectic entry has a porcelain tile with a soft grey design called Marrakesh. There is a variety of designs available and you can mix designs or use one pattern.
15.246 Foto di ingressi e corridoi con pavimento in gres porcellanato
6