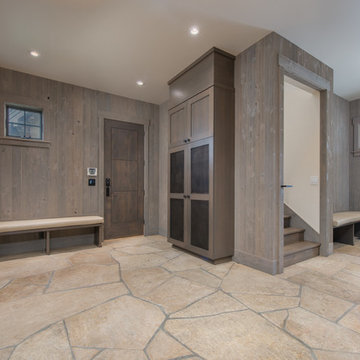4.385 Foto di ingressi e corridoi con pavimento in ardesia e pavimento in granito
Filtra anche per:
Budget
Ordina per:Popolari oggi
1 - 20 di 4.385 foto
1 di 3

Mud Room featuring a custom cushion with Ralph Lauren fabric, custom cubby for kitty litter box, built-in storage for children's backpack & jackets accented by bead board
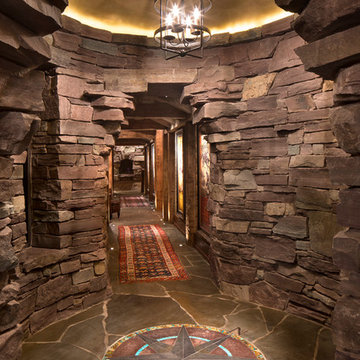
Gibeon Photography
Ispirazione per un ingresso stile rurale con pavimento in ardesia, pavimento grigio e pareti grigie
Ispirazione per un ingresso stile rurale con pavimento in ardesia, pavimento grigio e pareti grigie

Richard Mandelkorn
With the removal of a back stairwell and expansion of the side entry, some creative storage solutions could be added, greatly increasing the functionality of the mudroom. Local Vermont slate and shaker-style cabinetry match the style of this country foursquare farmhouse in Concord, MA.
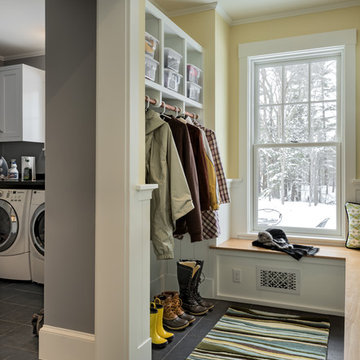
photography by Rob Karosis
Foto di un ingresso con anticamera classico di medie dimensioni con pareti gialle e pavimento in ardesia
Foto di un ingresso con anticamera classico di medie dimensioni con pareti gialle e pavimento in ardesia
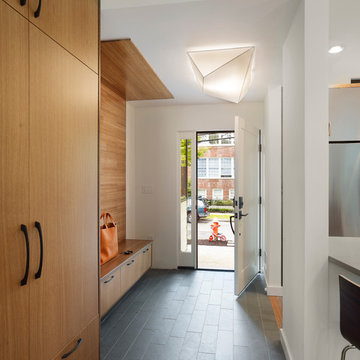
Todd Mason, Halkin Photography
Ispirazione per un ingresso con anticamera minimal con pareti bianche, pavimento in ardesia, pavimento grigio e armadio
Ispirazione per un ingresso con anticamera minimal con pareti bianche, pavimento in ardesia, pavimento grigio e armadio

Ispirazione per un grande ingresso o corridoio country con pareti multicolore, pavimento in ardesia, pavimento nero e boiserie

Immagine di un piccolo ingresso country con pareti bianche, pavimento in ardesia, una porta singola, una porta in legno bruno e pavimento blu

This bright mudroom has a beadboard ceiling and a black slate floor. We used trim, or moulding, on the walls to create a paneled look, and cubbies above the window seat. Shelves, the window seat bench and coat hooks provide storage.
The main projects in this Wayne, PA home were renovating the kitchen and the master bathroom, but we also updated the mudroom and the dining room. Using different materials and textures in light colors, we opened up and brightened this lovely home giving it an overall light and airy feel. Interior Designer Larina Kase, of Wayne, PA, used furniture and accent pieces in bright or contrasting colors that really shine against the light, neutral colored palettes in each room.
Rudloff Custom Builders has won Best of Houzz for Customer Service in 2014, 2015 2016, 2017 and 2019. We also were voted Best of Design in 2016, 2017, 2018, 2019 which only 2% of professionals receive. Rudloff Custom Builders has been featured on Houzz in their Kitchen of the Week, What to Know About Using Reclaimed Wood in the Kitchen as well as included in their Bathroom WorkBook article. We are a full service, certified remodeling company that covers all of the Philadelphia suburban area. This business, like most others, developed from a friendship of young entrepreneurs who wanted to make a difference in their clients’ lives, one household at a time. This relationship between partners is much more than a friendship. Edward and Stephen Rudloff are brothers who have renovated and built custom homes together paying close attention to detail. They are carpenters by trade and understand concept and execution. Rudloff Custom Builders will provide services for you with the highest level of professionalism, quality, detail, punctuality and craftsmanship, every step of the way along our journey together.
Specializing in residential construction allows us to connect with our clients early in the design phase to ensure that every detail is captured as you imagined. One stop shopping is essentially what you will receive with Rudloff Custom Builders from design of your project to the construction of your dreams, executed by on-site project managers and skilled craftsmen. Our concept: envision our client’s ideas and make them a reality. Our mission: CREATING LIFETIME RELATIONSHIPS BUILT ON TRUST AND INTEGRITY.
Photo Credit: Jon Friedrich

A well designed ski in bootroom with custom millwork.
Wormwood benches, glove dryer, boot dryer, and custom equipment racks make this bootroom beautiful and functional.

Mid-century modern double front doors, carved with geometric shapes and accented with green mailbox and custom doormat. Paint is by Farrow and Ball and the mailbox is from Schoolhouse lighting and fixtures.

Foto di un ingresso con anticamera classico di medie dimensioni con pareti bianche, pavimento in ardesia, una porta singola, una porta in legno scuro e pavimento nero
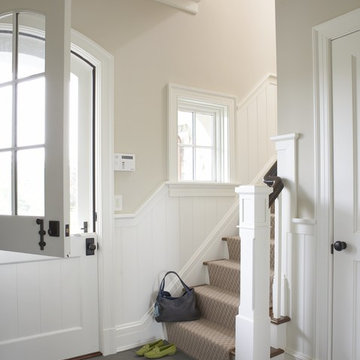
The mudroom entry features an arched Dutch Door, back stairs, and bluestone floor.
Esempio di un grande ingresso chic con pareti bianche, pavimento in ardesia, una porta bianca, pavimento grigio e una porta olandese
Esempio di un grande ingresso chic con pareti bianche, pavimento in ardesia, una porta bianca, pavimento grigio e una porta olandese
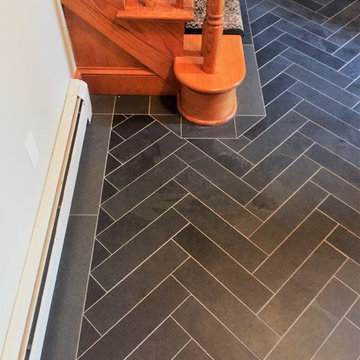
Entryway installation of black, Brazilian Natural Cleft Slate. Custom cut, 4"x16" pieces set in a herringbone pattern with a matching accent border.
Idee per un ingresso o corridoio chic di medie dimensioni con pareti grigie, pavimento in ardesia e pavimento nero
Idee per un ingresso o corridoio chic di medie dimensioni con pareti grigie, pavimento in ardesia e pavimento nero
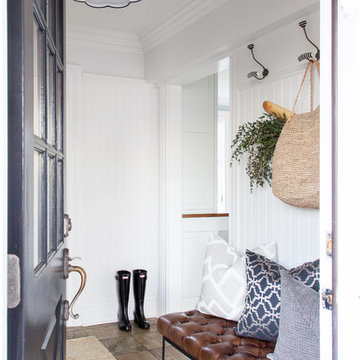
Raquel Langworthy Photography
Idee per un piccolo ingresso con anticamera classico con pareti bianche, pavimento in ardesia, una porta singola, una porta nera e pavimento beige
Idee per un piccolo ingresso con anticamera classico con pareti bianche, pavimento in ardesia, una porta singola, una porta nera e pavimento beige

Jeremy Thurston Photography
Ispirazione per un ingresso rustico di medie dimensioni con pareti bianche, pavimento in ardesia, pavimento grigio, una porta a due ante e una porta in legno bruno
Ispirazione per un ingresso rustico di medie dimensioni con pareti bianche, pavimento in ardesia, pavimento grigio, una porta a due ante e una porta in legno bruno
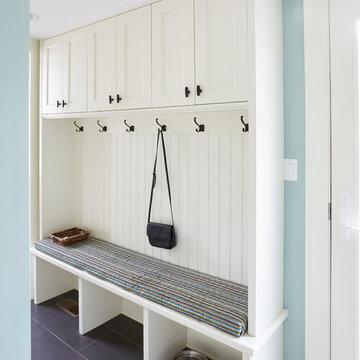
Kaskel Photo
Immagine di un ingresso con anticamera chic di medie dimensioni con pareti grigie, pavimento in ardesia e pavimento nero
Immagine di un ingresso con anticamera chic di medie dimensioni con pareti grigie, pavimento in ardesia e pavimento nero
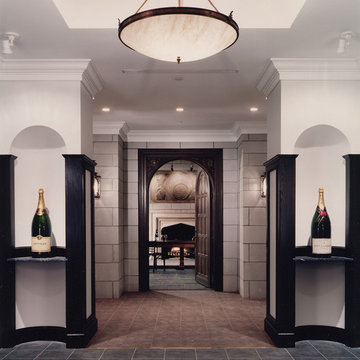
Immagine di un grande ingresso classico con pareti bianche, pavimento in ardesia e pavimento grigio
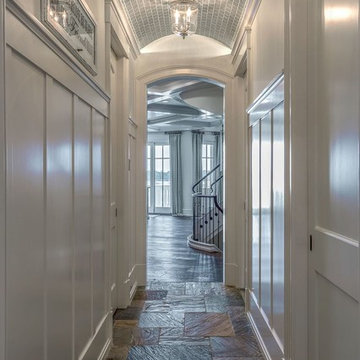
Esempio di un grande ingresso o corridoio classico con pareti bianche, pavimento in ardesia e pavimento grigio
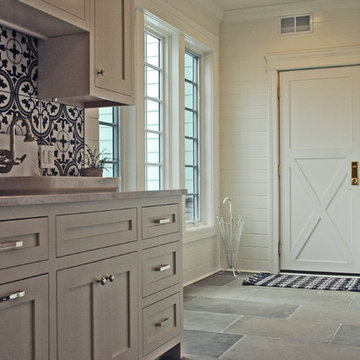
This mud room entry has a great farmhouse addition feel. There's a large walk-in closet, custom lockers for everyone, a nice counter and cabinetry area with a second refrigerator.
Meyer Design
4.385 Foto di ingressi e corridoi con pavimento in ardesia e pavimento in granito
1
