30.586 Foto di ingressi e corridoi con parquet chiaro e pavimento in granito
Filtra anche per:
Budget
Ordina per:Popolari oggi
1 - 20 di 30.586 foto

Immagine di un ingresso con anticamera classico con pareti bianche, parquet chiaro e pavimento beige
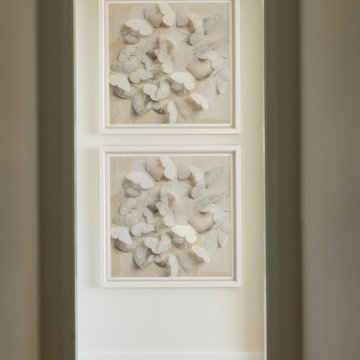
An exhilarating shift from a suburban traditional family home to a modern, high-rise condominium. We were excited to start with a clean slate and designed this 3,500sf space, transitioning this client into their next chapter. The overall color palette embraces a calm and serene aesthetic, while the furnishings and appointments ensure inviting spaces throughout the unit. Special details were strategically infused such as contrast chair back fabric, accent wall coverings, designer light fixtures, unique sculptures and no shortage of custom details on the furnishings, uniquely tailored to the customer. This luxury, high-rise condo now feels like home.

View of back mudroom
Foto di un ingresso con anticamera scandinavo di medie dimensioni con pareti bianche, parquet chiaro, una porta singola, una porta in legno chiaro e pavimento grigio
Foto di un ingresso con anticamera scandinavo di medie dimensioni con pareti bianche, parquet chiaro, una porta singola, una porta in legno chiaro e pavimento grigio

L'entrée de cette appartement était un peu "glaciale" (toute blanche avec des spots)... Et s'ouvrait directement sur le salon. Nous l'avons égayée d'un rouge acidulé, de jolies poignées dorées et d'un chêne chaleureux au niveau des bancs coffres et du claustra qui permet à présent de créer un SAS.
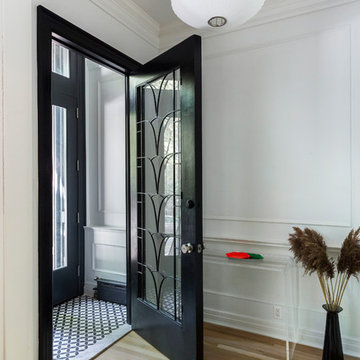
Complete renovation of a 19th century brownstone in Brooklyn's Fort Greene neighborhood. Modern interiors that preserve many original details.
Kate Glicksberg Photography

The entryway view looking into the kitchen. A column support provides separation from the front door. The central staircase walls were scaled back to create an open feeling. The bottom treads are new waxed white oak to match the flooring.
Photography by Michael P. Lefebvre

Immagine di un ingresso o corridoio minimalista di medie dimensioni con pareti bianche, parquet chiaro e pavimento beige

Idee per una grande porta d'ingresso minimalista con parquet chiaro, una porta singola, una porta in legno scuro e pareti beige
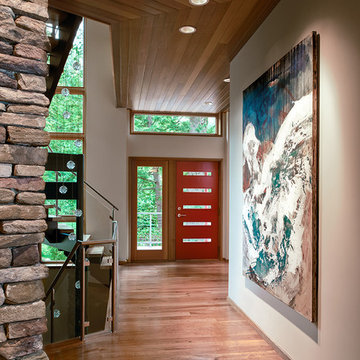
Entryway to this contemporary home by Meadowlark
Esempio di un grande ingresso o corridoio minimal con pareti rosse, parquet chiaro, una porta singola e una porta rossa
Esempio di un grande ingresso o corridoio minimal con pareti rosse, parquet chiaro, una porta singola e una porta rossa

Entryway design with blue door from Osmond Designs.
Esempio di un ingresso o corridoio tradizionale con pareti beige, parquet chiaro e pavimento beige
Esempio di un ingresso o corridoio tradizionale con pareti beige, parquet chiaro e pavimento beige
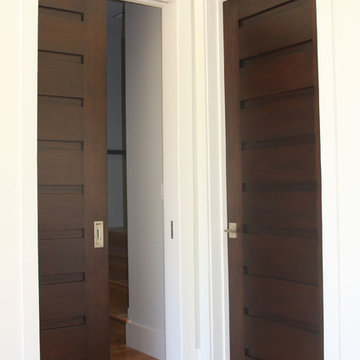
Contemporary Interior Doors
Spanish Cedar
Dark Ebony Finish
Rocky Mountain Hardware
Left door - Pocket Door
Foto di un ingresso o corridoio stile rurale di medie dimensioni con pareti bianche e parquet chiaro
Foto di un ingresso o corridoio stile rurale di medie dimensioni con pareti bianche e parquet chiaro
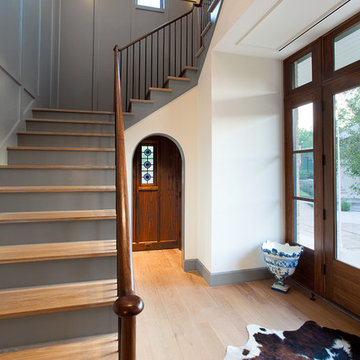
All images by Paul Bardagjy & Jonathan Jackson
Ispirazione per un ingresso tradizionale con pareti grigie, parquet chiaro e una porta in vetro
Ispirazione per un ingresso tradizionale con pareti grigie, parquet chiaro e una porta in vetro

Entrance hallway with original herringbone floor
Idee per un grande ingresso o corridoio minimal con pareti grigie, parquet chiaro e carta da parati
Idee per un grande ingresso o corridoio minimal con pareti grigie, parquet chiaro e carta da parati

This hallway was a bland white and empty box and now it's sophistication personified! The new herringbone flooring replaced the illogically placed carpet so now it's an easily cleanable surface for muddy boots and muddy paws from the owner's small dogs. The black-painted bannisters cleverly made the room feel bigger by disguising the staircase in the shadows. Not to mention the gorgeous wainscotting that gives the room a traditional feel that fits perfectly with the disguised shaker-style storage under the stairs.

Dans l’entrée, des rangements sur mesure ont été pensés pour y camoufler les manteaux et chaussures.
Ispirazione per un ingresso nordico di medie dimensioni con pareti blu, parquet chiaro, una porta singola e una porta bianca
Ispirazione per un ingresso nordico di medie dimensioni con pareti blu, parquet chiaro, una porta singola e una porta bianca
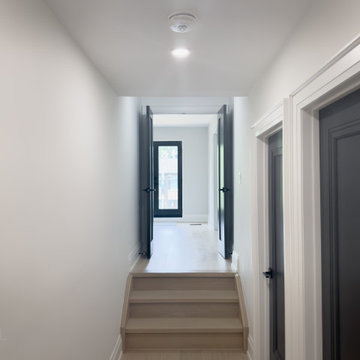
Second floor hallway entrance to master bedroom. These were brand new doors we painted black, but many of the doors on the second floor we're repurposed solid hardwood doors from the old structure. The addition ceiling heights were 10' so we had to build a small staircase to enter the new master bedroom.

Ispirazione per un grande ingresso moderno con parquet chiaro, una porta a pivot, una porta in vetro e soffitto a volta
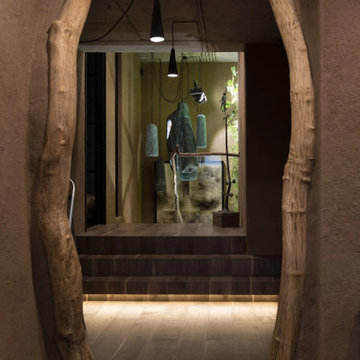
Foto di un ingresso o corridoio etnico di medie dimensioni con pareti beige, parquet chiaro e pavimento marrone

Foto di un grande ingresso moderno con pareti bianche, parquet chiaro, una porta singola e travi a vista
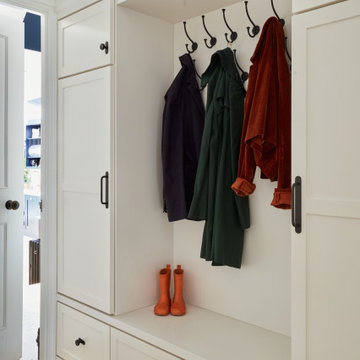
bespoke corridor coat storage built into the wall
Immagine di un ingresso o corridoio eclettico di medie dimensioni con pareti bianche e parquet chiaro
Immagine di un ingresso o corridoio eclettico di medie dimensioni con pareti bianche e parquet chiaro
30.586 Foto di ingressi e corridoi con parquet chiaro e pavimento in granito
1