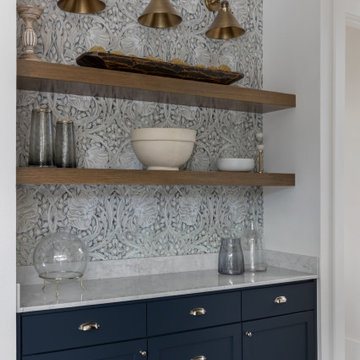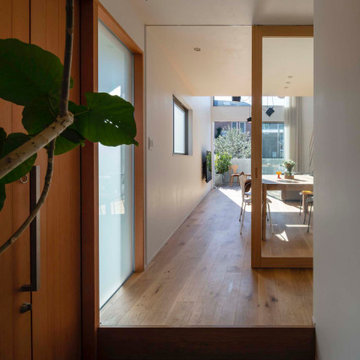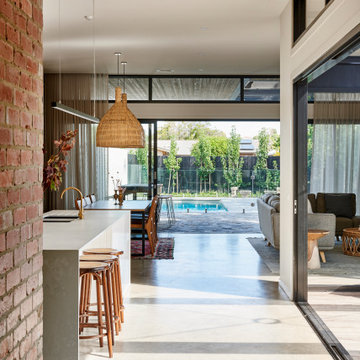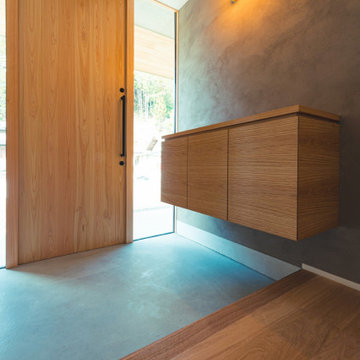671 Foto di ingressi e corridoi con pavimento in cemento
Filtra anche per:
Budget
Ordina per:Popolari oggi
1 - 20 di 671 foto

Ispirazione per un ingresso o corridoio nordico con pavimento in cemento, pavimento grigio e carta da parati

Idee per un grande ingresso rustico con pareti multicolore, pavimento in cemento, pavimento grigio, soffitto in legno e pareti in mattoni

Esempio di un piccolo ingresso con anticamera stile rurale con pavimento grigio, pareti in legno, pareti marroni, pavimento in cemento, una porta in vetro, soffitto a volta e soffitto in legno

Immagine di una grande porta d'ingresso moderna con pareti beige, una porta a pivot, una porta in legno bruno, pavimento in cemento, pavimento grigio, pareti in legno e soffitto a volta

Entry Hall connects all interior and exterior spaces - Architect: HAUS | Architecture For Modern Lifestyles - Builder: WERK | Building Modern - Photo: HAUS

Immagine di un ingresso o corridoio industriale con pareti verdi, pavimento in cemento e pareti in legno

Contractor: Matt Bronder Construction
Landscape: JK Landscape Construction
Immagine di un ingresso con anticamera nordico con pavimento in cemento, una porta singola, soffitto in legno e pareti in legno
Immagine di un ingresso con anticamera nordico con pavimento in cemento, una porta singola, soffitto in legno e pareti in legno

Concrete block lined corridor connects spaces around the secluded and central courtyard
Immagine di un ingresso o corridoio moderno di medie dimensioni con pareti grigie, pavimento in cemento, pavimento grigio, soffitto in perlinato e pareti in mattoni
Immagine di un ingresso o corridoio moderno di medie dimensioni con pareti grigie, pavimento in cemento, pavimento grigio, soffitto in perlinato e pareti in mattoni

Esempio di un ingresso o corridoio scandinavo con pavimento in cemento, pavimento grigio, pareti bianche e pareti in legno

This Farmhouse style home was designed around the separate spaces and wraps or hugs around the courtyard, it’s inviting, comfortable and timeless. A welcoming entry and sliding doors suggest indoor/ outdoor living through all of the private and public main spaces including the Entry, Kitchen, living, and master bedroom. Another major design element for the interior of this home called the “galley” hallway, features high clerestory windows and creative entrances to two of the spaces. Custom Double Sliding Barn Doors to the office and an oversized entrance with sidelights and a transom window, frame the main entry and draws guests right through to the rear courtyard. The owner’s one-of-a-kind creative craft room and laundry room allow for open projects to rest without cramping a social event in the public spaces. Lastly, the HUGE but unassuming 2,200 sq ft garage provides two tiers and space for a full sized RV, off road vehicles and two daily drivers. This home is an amazing example of balance between on-site toy storage, several entertaining space options and private/quiet time and spaces alike.

The timber front door proclaims the entry, whilst louvre windows filter the breeze through the home. The living areas remain private, whilst public areas are visible and inviting.
A bespoke letterbox and entry bench tease the workmanship within.

We remodeled this unassuming mid-century home from top to bottom. An entire third floor and two outdoor decks were added. As a bonus, we made the whole thing accessible with an elevator linking all three floors.
The 3rd floor was designed to be built entirely above the existing roof level to preserve the vaulted ceilings in the main level living areas. Floor joists spanned the full width of the house to transfer new loads onto the existing foundation as much as possible. This minimized structural work required inside the existing footprint of the home. A portion of the new roof extends over the custom outdoor kitchen and deck on the north end, allowing year-round use of this space.
Exterior finishes feature a combination of smooth painted horizontal panels, and pre-finished fiber-cement siding, that replicate a natural stained wood. Exposed beams and cedar soffits provide wooden accents around the exterior. Horizontal cable railings were used around the rooftop decks. Natural stone installed around the front entry enhances the porch. Metal roofing in natural forest green, tie the whole project together.
On the main floor, the kitchen remodel included minimal footprint changes, but overhauling of the cabinets and function. A larger window brings in natural light, capturing views of the garden and new porch. The sleek kitchen now shines with two-toned cabinetry in stained maple and high-gloss white, white quartz countertops with hints of gold and purple, and a raised bubble-glass chiseled edge cocktail bar. The kitchen’s eye-catching mixed-metal backsplash is a fun update on a traditional penny tile.
The dining room was revamped with new built-in lighted cabinetry, luxury vinyl flooring, and a contemporary-style chandelier. Throughout the main floor, the original hardwood flooring was refinished with dark stain, and the fireplace revamped in gray and with a copper-tile hearth and new insert.
During demolition our team uncovered a hidden ceiling beam. The clients loved the look, so to meet the planned budget, the beam was turned into an architectural feature, wrapping it in wood paneling matching the entry hall.
The entire day-light basement was also remodeled, and now includes a bright & colorful exercise studio and a larger laundry room. The redesign of the washroom includes a larger showering area built specifically for washing their large dog, as well as added storage and countertop space.
This is a project our team is very honored to have been involved with, build our client’s dream home.

二世帯共有の広めの玄関と玄関ホール。格子の向こうはアップライトピアノ置き場。
Esempio di un ingresso o corridoio con pareti bianche, pavimento in cemento, una porta scorrevole, una porta in legno bruno, pavimento nero, soffitto in carta da parati e carta da parati
Esempio di un ingresso o corridoio con pareti bianche, pavimento in cemento, una porta scorrevole, una porta in legno bruno, pavimento nero, soffitto in carta da parati e carta da parati

エントランスよりリビングを見通す(撮影:小川重雄)
Idee per un ingresso o corridoio minimalista di medie dimensioni con pareti bianche, pavimento in cemento, una porta singola, una porta in legno bruno, pavimento grigio, soffitto in carta da parati e carta da parati
Idee per un ingresso o corridoio minimalista di medie dimensioni con pareti bianche, pavimento in cemento, una porta singola, una porta in legno bruno, pavimento grigio, soffitto in carta da parati e carta da parati

Immagine di un grande corridoio minimal con pareti bianche, pavimento in cemento, una porta singola, una porta nera, pavimento grigio e pareti in mattoni

古材を利用したシューズラック
Ispirazione per un corridoio moderno di medie dimensioni con pareti bianche, pavimento in cemento, una porta singola, una porta bianca, soffitto in legno e pareti in perlinato
Ispirazione per un corridoio moderno di medie dimensioni con pareti bianche, pavimento in cemento, una porta singola, una porta bianca, soffitto in legno e pareti in perlinato

Foto di un'ampia porta d'ingresso minimalista con pareti bianche, pavimento in cemento, una porta a pivot, una porta in metallo, pavimento grigio, soffitto a volta e pareti in mattoni

Entry hall view looking out front window wall which reinforce the horizontal lines of the home. Stained concrete floor with triangular grid on a 4' module. Exterior stone is also brought on the inside. Glimpse of kitchen is on the left side of photo.

自然と共に暮らす家-和モダンの平屋
木造・平屋、和モダンの一戸建て住宅。
田園風景の中で、「建築・デザイン」×「自然・アウトドア」が融合し、「豊かな暮らし」を実現する住まいです。
Immagine di un corridoio con pareti marroni, pavimento in cemento, una porta singola, una porta in legno bruno, pavimento grigio, soffitto in carta da parati e carta da parati
Immagine di un corridoio con pareti marroni, pavimento in cemento, una porta singola, una porta in legno bruno, pavimento grigio, soffitto in carta da parati e carta da parati

The cantilevered roof draws the eye outward toward an expansive patio and garden, replete with evergreen trees and blooming flowers. An inviting lawn, playground, and pool provide the perfect environment to play together and create lasting memories.
671 Foto di ingressi e corridoi con pavimento in cemento
1