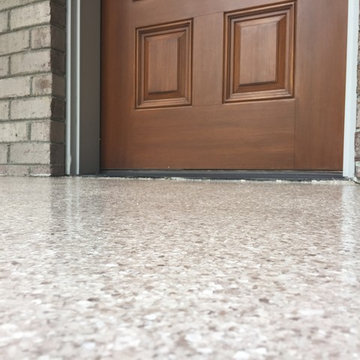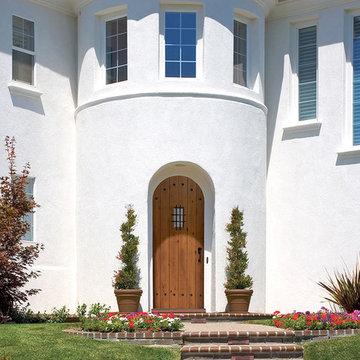15.218 Foto di ingressi e corridoi con pavimento in cemento e moquette
Filtra anche per:
Budget
Ordina per:Popolari oggi
81 - 100 di 15.218 foto
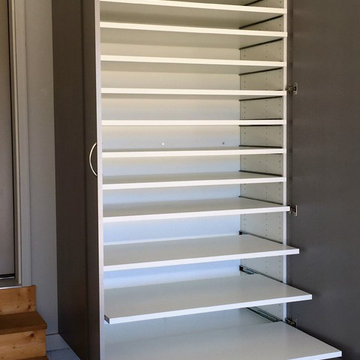
This shoe cabinet is located in the garage near the entry to the house. Everyone has a space to put their shoes. Each shelf pulls out to reveal all the shoes on the shelf. This cabinet is just what an active family needs.

Foto di un ingresso o corridoio minimalista di medie dimensioni con pareti bianche e pavimento in cemento
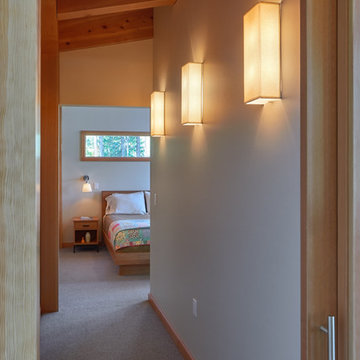
Photography by Dale Lang
Foto di un piccolo ingresso o corridoio design con pareti beige e moquette
Foto di un piccolo ingresso o corridoio design con pareti beige e moquette
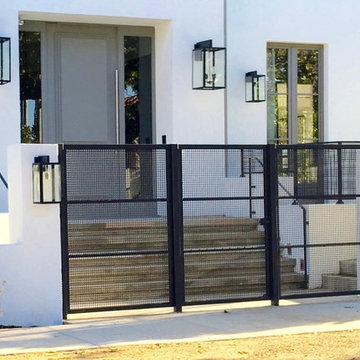
Esempio di una porta d'ingresso minimalista di medie dimensioni con pareti bianche, pavimento in cemento, una porta singola e una porta grigia
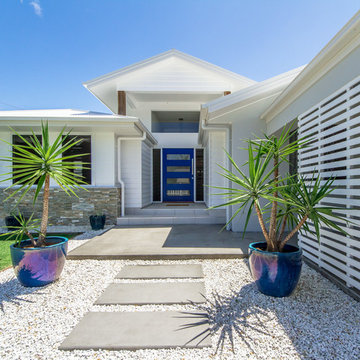
Ispirazione per una porta d'ingresso stile marinaro con pareti bianche, pavimento in cemento, una porta singola e una porta blu
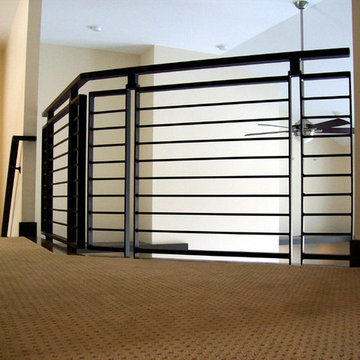
Custom railing put in the upstairs hallway.
Esempio di un ingresso o corridoio contemporaneo con pareti beige e moquette
Esempio di un ingresso o corridoio contemporaneo con pareti beige e moquette

Doors off the landing to bedrooms and bathroom. Doors and handles are bespoke, made by a local joiner.
Photo credit: Mark Bolton Photography
Foto di un ingresso o corridoio minimal di medie dimensioni con pareti blu e pavimento in cemento
Foto di un ingresso o corridoio minimal di medie dimensioni con pareti blu e pavimento in cemento
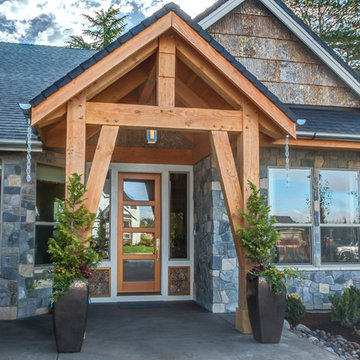
Entry - Arrow Timber Framing
9726 NE 302nd St, Battle Ground, WA 98604
(360) 687-1868
Web Site: https://www.arrowtimber.com
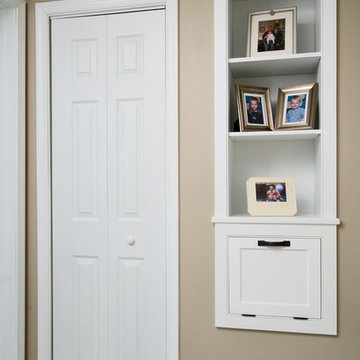
This photo shows the laundry chute and built-in shelves we created in the upstairs hallway. The chute connects to the laundry which we relocated to the basement. Placing the built-in shelves above the chute adds an attractive feature that helps to hide the utilitarian device.
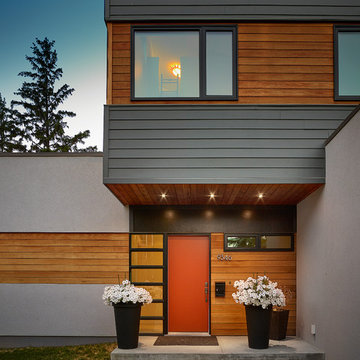
Merle Prosofsky
Ispirazione per una grande porta d'ingresso design con una porta singola, una porta rossa, pavimento in cemento e pavimento grigio
Ispirazione per una grande porta d'ingresso design con una porta singola, una porta rossa, pavimento in cemento e pavimento grigio
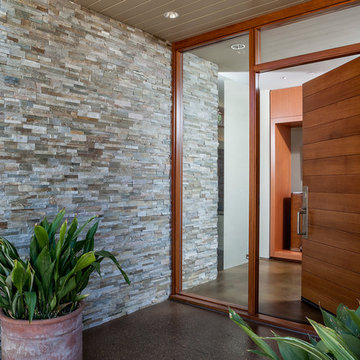
Immagine di una grande porta d'ingresso moderna con pareti multicolore, pavimento in cemento, una porta singola, una porta in legno bruno e pavimento marrone
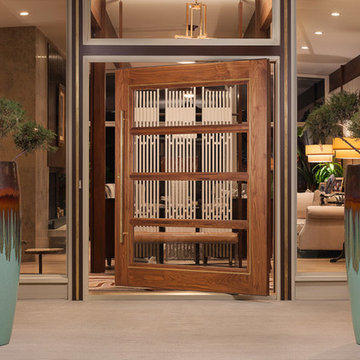
Esempio di una porta d'ingresso moderna di medie dimensioni con una porta in legno bruno, pavimento in cemento, pareti marroni, una porta a pivot e pavimento beige

This project is a full renovation of an existing 24 stall private Arabian horse breeding facility on 11 acres that Equine Facility Design designed and completed in 1997, under the name Ahbi Acres. The 76′ x 232′ steel frame building internal layout was reworked, new finishes applied, and products installed to meet the new owner’s needs and her Icelandic horses. Design work also included additional site planning for stall runs, paddocks, pastures, an oval racetrack, and straight track; new roads and parking; and a compost facility. Completed 2013. - See more at: http://equinefacilitydesign.com/project-item/schwalbenhof#sthash.Ga9b5mpT.dpuf
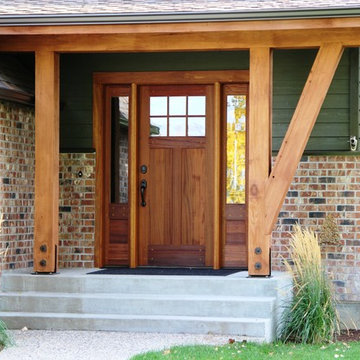
On this front entry we added a shed roof. The large rustic post and beam timbers add character while keeping an open feel.
Foto di una porta d'ingresso con pareti verdi, pavimento in cemento, una porta singola e una porta in legno scuro
Foto di una porta d'ingresso con pareti verdi, pavimento in cemento, una porta singola e una porta in legno scuro

Photography by Ann Hiner
Esempio di un ingresso con anticamera classico di medie dimensioni con pavimento in cemento, pareti multicolore e armadio
Esempio di un ingresso con anticamera classico di medie dimensioni con pavimento in cemento, pareti multicolore e armadio

Dorian Teti_2014
Ispirazione per un ingresso o corridoio classico di medie dimensioni con pareti bianche, moquette e pavimento blu
Ispirazione per un ingresso o corridoio classico di medie dimensioni con pareti bianche, moquette e pavimento blu

Fu-Tung Cheng, CHENG Design
• Interior View of Front Pivot Door and 12" thick concrete wall, House 6 concrete and wood home
House 6, is Cheng Design’s sixth custom home project, was redesigned and constructed from top-to-bottom. The project represents a major career milestone thanks to the unique and innovative use of concrete, as this residence is one of Cheng Design’s first-ever ‘hybrid’ structures, constructed as a combination of wood and concrete.
Photography: Matthew Millman
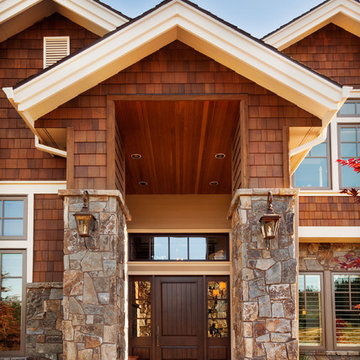
Blackstone Edge Studios
Idee per un'ampia porta d'ingresso chic con una porta singola, una porta in legno scuro e pavimento in cemento
Idee per un'ampia porta d'ingresso chic con una porta singola, una porta in legno scuro e pavimento in cemento
15.218 Foto di ingressi e corridoi con pavimento in cemento e moquette
5
