3.753 Foto di ingressi e corridoi con pavimento in ardesia
Filtra anche per:
Budget
Ordina per:Popolari oggi
61 - 80 di 3.753 foto
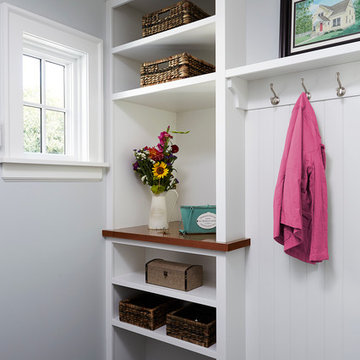
Idee per un ingresso con anticamera chic di medie dimensioni con pareti grigie e pavimento in ardesia
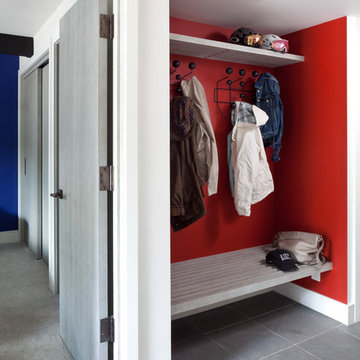
A small niche was carved out of the entry hallway to create a place for coats, hats and bench. As with other rooms in the unit, a colorful paint color was used to create a focal point and backdrop to the space.

Bernard Andre Photography
Idee per un ingresso o corridoio minimalista di medie dimensioni con pareti beige, pavimento in ardesia e pavimento grigio
Idee per un ingresso o corridoio minimalista di medie dimensioni con pareti beige, pavimento in ardesia e pavimento grigio
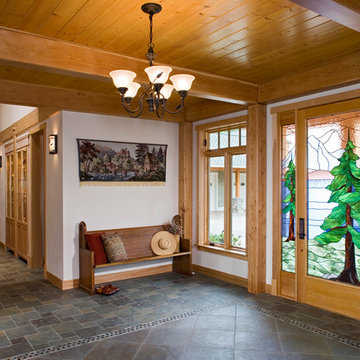
Foto di un grande ingresso stile rurale con pareti bianche, una porta singola, una porta in vetro e pavimento in ardesia
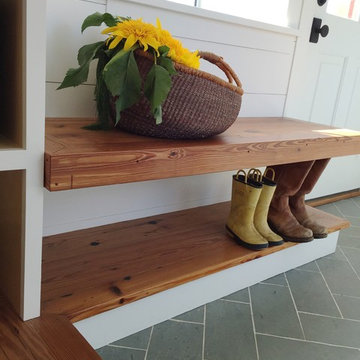
Idee per un ingresso con anticamera country di medie dimensioni con pareti grigie, pavimento in ardesia, una porta singola e una porta bianca

Mud room and kids entrance
This project is a new 5,900 sf. primary residence for a couple with three children. The site is slightly elevated above the residential street and enjoys winter views of the Potomac River.
The family’s requirements included five bedrooms, five full baths, a powder room, family room, dining room, eat-in kitchen, walk-in pantry, mudroom, lower level recreation room, exercise room, media room and numerous storage spaces. Also included was the request for an outdoor terrace and adequate outdoor storage, including provision for the storage of bikes and kayaks. The family needed a home that would have two entrances, the primary entrance, and a mudroom entry that would provide generous storage spaces for the family’s active lifestyle. Due to the small lot size, the challenge was to accommodate the family’s requirements, while remaining sympathetic to the scale of neighboring homes.
The residence employs a “T” shaped plan to aid in minimizing the massing visible from the street, while organizing interior spaces around a private outdoor terrace space accessible from the living and dining spaces. A generous front porch and a gambrel roof diminish the home’s scale, providing a welcoming view along the street front. A path along the right side of the residence leads to the family entrance and a small outbuilding that provides ready access to the bikes and kayaks while shielding the rear terrace from view of neighboring homes.
The two entrances join a central stair hall that leads to the eat-in kitchen overlooking the great room. Window seats and a custom built banquette provide gathering spaces, while the French doors connect the great room to the terrace where the arbor transitions to the garden. A first floor guest suite, separate from the family areas of the home, affords privacy for both guests and hosts alike. The second floor Master Suite enjoys views of the Potomac River through a second floor arched balcony visible from the front.
The exterior is composed of a board and batten first floor with a cedar shingled second floor and gambrel roof. These two contrasting materials and the inclusion of a partially recessed front porch contribute to the perceived diminution of the home’s scale relative to its smaller neighbors. The overall intention was to create a close fit between the residence and the neighboring context, both built and natural.
Builder: E.H. Johnstone Builders
Anice Hoachlander Photography
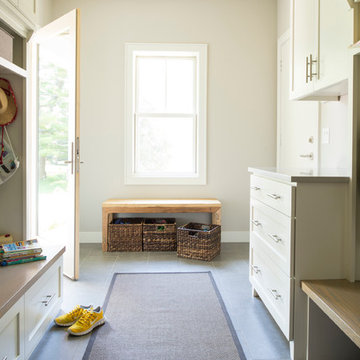
A beautifully boarded stair hall welcomes you into this inspirational modern Cape Cod home. The spacious floor plan includes an expansive kitchen, dining, and living area, complete with a charming butler's pantry and home office.
Photo Credit: Scott Amundson
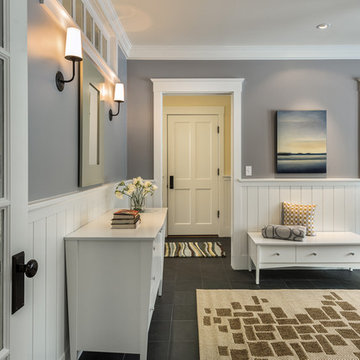
photography by Rob Karosis
Idee per un grande ingresso chic con pareti grigie, pavimento in ardesia, una porta singola e una porta in legno bruno
Idee per un grande ingresso chic con pareti grigie, pavimento in ardesia, una porta singola e una porta in legno bruno

Contemporary wood doors, some feature custom ironwork, custom art glass, walnut panels and Rocky Mountain Hardware
Esempio di una grande porta d'ingresso minimalista con pareti marroni, pavimento in ardesia, una porta singola e una porta marrone
Esempio di una grande porta d'ingresso minimalista con pareti marroni, pavimento in ardesia, una porta singola e una porta marrone

Immagine di un ingresso con anticamera country di medie dimensioni con pareti bianche, pavimento in ardesia, una porta olandese, una porta in legno chiaro e pavimento nero
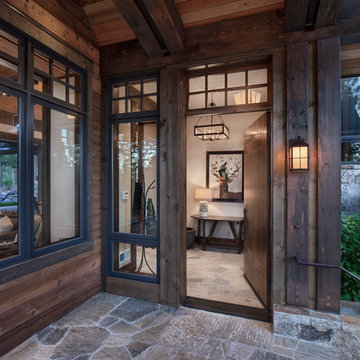
Ispirazione per una porta d'ingresso american style di medie dimensioni con pavimento in ardesia, una porta singola e una porta in legno scuro

A mud room with plenty of storage keeps the mess hidden and the character stand out. This Dutch door along with the slate floors makes this mudroom awesome. Space planning and cabinetry: Jennifer Howard, JWH Construction: JWH Construction Management Photography: Tim Lenz.
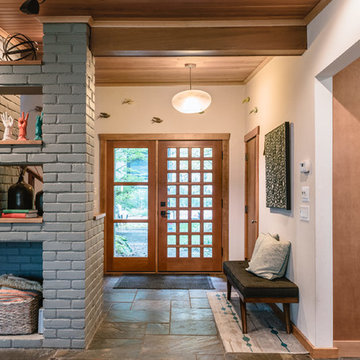
Idee per un ingresso moderno di medie dimensioni con pareti bianche, pavimento in ardesia, una porta singola, una porta in legno bruno e pavimento blu
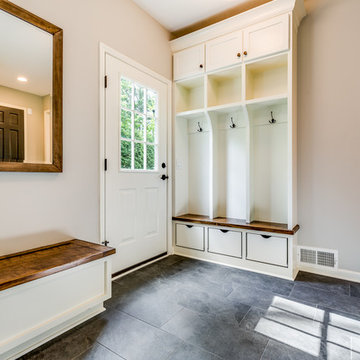
Ispirazione per un grande ingresso con anticamera country con pareti grigie, pavimento in ardesia e pavimento nero

Jeremy Thurston Photography
Ispirazione per un ingresso rustico di medie dimensioni con pareti bianche, pavimento in ardesia, pavimento grigio, una porta a due ante e una porta in legno bruno
Ispirazione per un ingresso rustico di medie dimensioni con pareti bianche, pavimento in ardesia, pavimento grigio, una porta a due ante e una porta in legno bruno
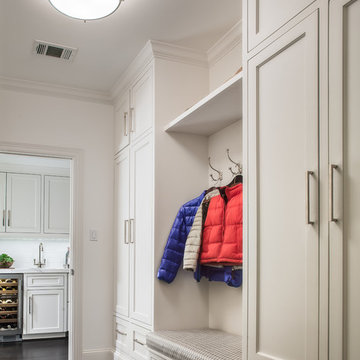
http://zacseewaldphotography.com/
Idee per un ingresso con anticamera classico di medie dimensioni con pareti bianche, pavimento in ardesia e pavimento grigio
Idee per un ingresso con anticamera classico di medie dimensioni con pareti bianche, pavimento in ardesia e pavimento grigio

Rikki Snyder
Immagine di un ampio ingresso country con pareti bianche, pavimento in ardesia, una porta singola, una porta blu e pavimento nero
Immagine di un ampio ingresso country con pareti bianche, pavimento in ardesia, una porta singola, una porta blu e pavimento nero
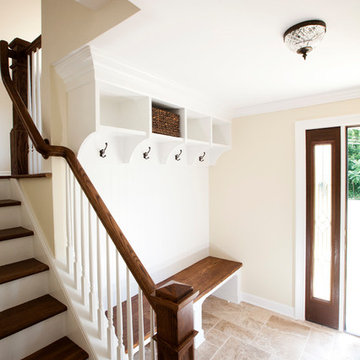
Foto di un piccolo ingresso chic con pareti beige, pavimento in ardesia, una porta singola e una porta marrone

Immagine di un ingresso con anticamera tradizionale di medie dimensioni con pavimento in ardesia, pavimento grigio e pareti grigie
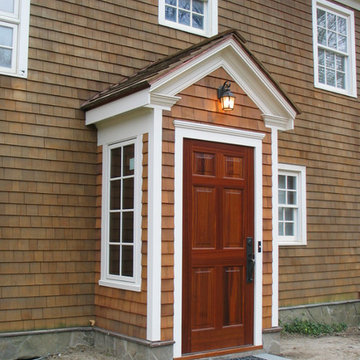
Close up of the New Entry Porch addition to historic 1738 home in Bedford, New York.
Ispirazione per un piccolo ingresso con vestibolo tradizionale con pareti marroni, pavimento in ardesia, una porta singola e una porta in legno bruno
Ispirazione per un piccolo ingresso con vestibolo tradizionale con pareti marroni, pavimento in ardesia, una porta singola e una porta in legno bruno
3.753 Foto di ingressi e corridoi con pavimento in ardesia
4