46 Foto di ingressi e corridoi con pavimento giallo
Filtra anche per:
Budget
Ordina per:Popolari oggi
1 - 20 di 46 foto
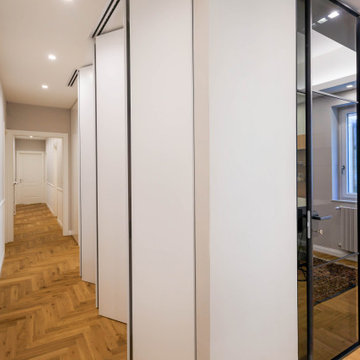
Esempio di un grande ingresso o corridoio con parquet chiaro, pavimento giallo, pareti beige, soffitto ribassato e boiserie
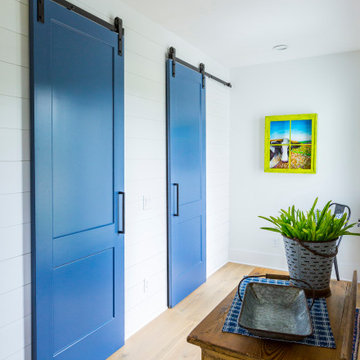
Foto di un ingresso o corridoio country con pareti bianche, parquet chiaro, pavimento giallo e pareti in perlinato
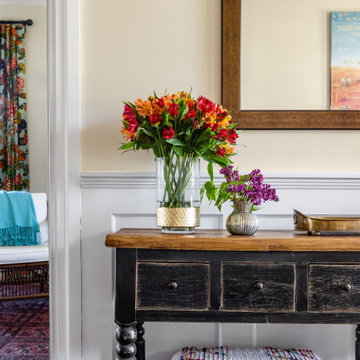
Bohemian-style foyer in Craftsman home
Idee per un ingresso eclettico di medie dimensioni con pareti gialle, pavimento in pietra calcarea, una porta singola, una porta bianca, pavimento giallo e boiserie
Idee per un ingresso eclettico di medie dimensioni con pareti gialle, pavimento in pietra calcarea, una porta singola, una porta bianca, pavimento giallo e boiserie
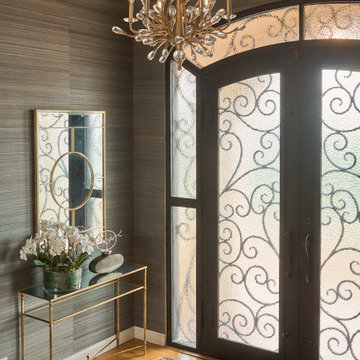
Ispirazione per un grande ingresso mediterraneo con pareti multicolore, parquet chiaro, una porta a due ante, pavimento giallo e carta da parati
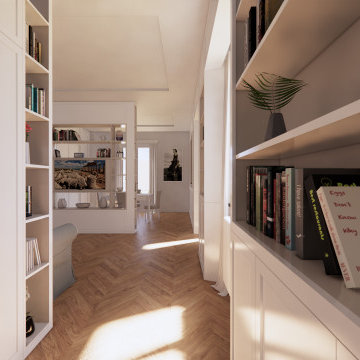
Foto di un ingresso o corridoio tradizionale di medie dimensioni con pareti bianche, pavimento in legno massello medio, pavimento giallo, soffitto ribassato e boiserie
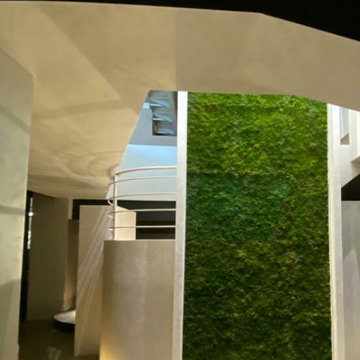
Immagine di un grande ingresso o corridoio moderno con pareti nere, pavimento in gres porcellanato, pavimento giallo, soffitto ribassato e pannellatura

This home in Napa off Silverado was rebuilt after burning down in the 2017 fires. Architect David Rulon, a former associate of Howard Backen, known for this Napa Valley industrial modern farmhouse style. Composed in mostly a neutral palette, the bones of this house are bathed in diffused natural light pouring in through the clerestory windows. Beautiful textures and the layering of pattern with a mix of materials add drama to a neutral backdrop. The homeowners are pleased with their open floor plan and fluid seating areas, which allow them to entertain large gatherings. The result is an engaging space, a personal sanctuary and a true reflection of it's owners' unique aesthetic.
Inspirational features are metal fireplace surround and book cases as well as Beverage Bar shelving done by Wyatt Studio, painted inset style cabinets by Gamma, moroccan CLE tile backsplash and quartzite countertops.

Tadeo 4909 is a building that takes place in a high-growth zone of the city, seeking out to offer an urban, expressive and custom housing. It consists of 8 two-level lofts, each of which is distinct to the others.
The area where the building is set is highly chaotic in terms of architectural typologies, textures and colors, so it was therefore chosen to generate a building that would constitute itself as the order within the neighborhood’s chaos. For the facade, three types of screens were used: white, satin and light. This achieved a dynamic design that simultaneously allows the most passage of natural light to the various environments while providing the necessary privacy as required by each of the spaces.
Additionally, it was determined to use apparent materials such as concrete and brick, which given their rugged texture contrast with the clearness of the building’s crystal outer structure.
Another guiding idea of the project is to provide proactive and ludic spaces of habitation. The spaces’ distribution is variable. The communal areas and one room are located on the main floor, whereas the main room / studio are located in another level – depending on its location within the building this second level may be either upper or lower.
In order to achieve a total customization, the closets and the kitchens were exclusively designed. Additionally, tubing and handles in bathrooms as well as the kitchen’s range hoods and lights were designed with utmost attention to detail.
Tadeo 4909 is an innovative building that seeks to step out of conventional paradigms, creating spaces that combine industrial aesthetics within an inviting environment.
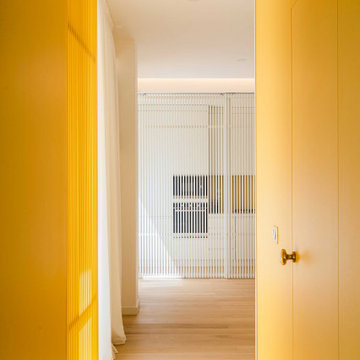
Corridoio
Foto di un piccolo ingresso o corridoio design con pareti gialle, pavimento in gres porcellanato, pavimento giallo, soffitto ribassato e boiserie
Foto di un piccolo ingresso o corridoio design con pareti gialle, pavimento in gres porcellanato, pavimento giallo, soffitto ribassato e boiserie
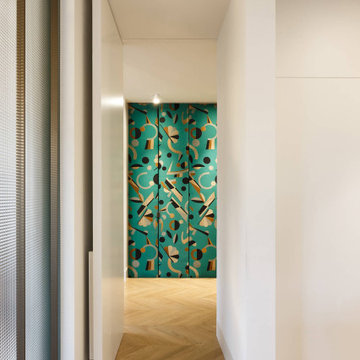
Idee per un ingresso o corridoio minimal di medie dimensioni con pareti bianche, parquet chiaro, pavimento giallo, soffitto ribassato e carta da parati
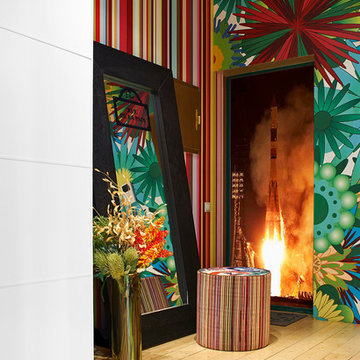
Автор | Михаил Топоров
Фотограф | Александр Лукшин
Ispirazione per una grande porta d'ingresso design con pareti multicolore, pavimento in legno verniciato, una porta singola, pavimento giallo e carta da parati
Ispirazione per una grande porta d'ingresso design con pareti multicolore, pavimento in legno verniciato, una porta singola, pavimento giallo e carta da parati
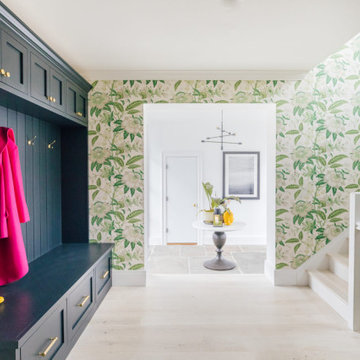
Photographs by Julia Dags | Copyright © 2020 Happily Eva After, Inc. All Rights Reserved.
Idee per un ingresso o corridoio con pareti verdi, pavimento in legno verniciato, pavimento giallo e carta da parati
Idee per un ingresso o corridoio con pareti verdi, pavimento in legno verniciato, pavimento giallo e carta da parati
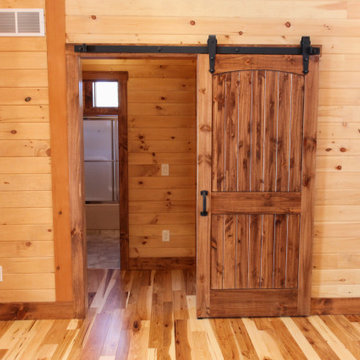
Immagine di un ingresso o corridoio stile rurale con parquet chiaro, pavimento giallo, soffitto in legno e pareti in legno

Attic Odyssey: Transform your attic into a stunning living space with this inspiring renovation.
Idee per un grande ingresso o corridoio minimal con pareti blu, pavimento in legno verniciato, pavimento giallo, soffitto a cassettoni e pannellatura
Idee per un grande ingresso o corridoio minimal con pareti blu, pavimento in legno verniciato, pavimento giallo, soffitto a cassettoni e pannellatura
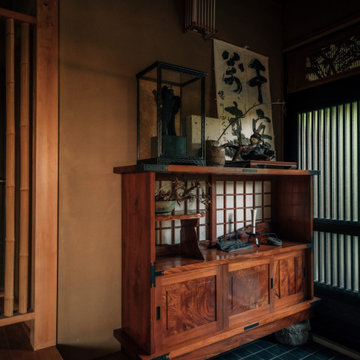
The entrance hall of a Japanese house is called "genkan," where you take off your shoes and leave them turned around until you leave. On the way to the spacious living room, you are greeted by collectible works of Japanese and Ukrainian art, as well as their owner. He respectfully invites you into the room.
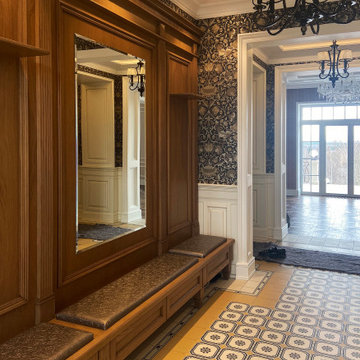
Esempio di un corridoio vittoriano con pareti multicolore, pavimento in gres porcellanato, pavimento giallo, soffitto a cassettoni e pannellatura
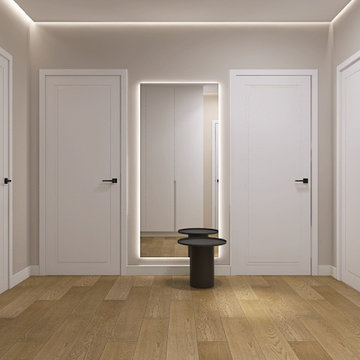
В данной прихожей 18 кв.м. и семь дверей. Моя задача как дизайнера была создать светлый интерьер с темными элементами. При этом, чтобы прихожая не напоминала магазин дверей.
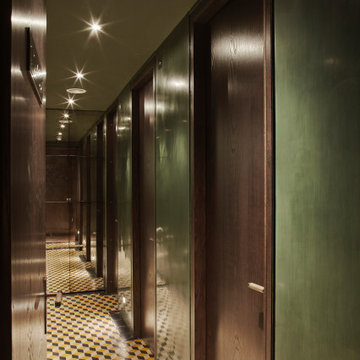
Immagine di un ingresso o corridoio moderno di medie dimensioni con pareti verdi, pavimento in gres porcellanato, pavimento giallo e pareti in legno
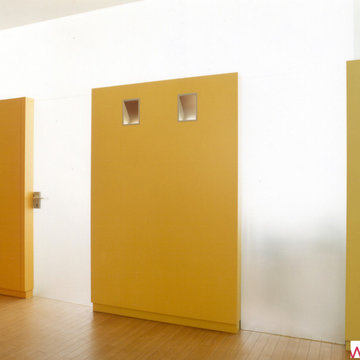
Immagine di un ingresso o corridoio minimal di medie dimensioni con pareti bianche, pavimento in linoleum, pavimento giallo, soffitto ribassato e carta da parati
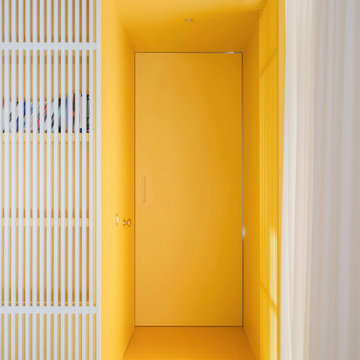
Un semplice spazio corridoio può diventare un tema di progetto. In questo caso la divisione tra la zona giorno e la zona notte avviene mediante un corridoio completamente giallo, rivestito con pannelli in legno che nascondono due porte filomuro dal''estetica minimale. Le porte danno l'accesso alla camera da letto ed al bagno.
46 Foto di ingressi e corridoi con pavimento giallo
1