14.408 Foto di ingressi e corridoi con pavimento con piastrelle in ceramica
Filtra anche per:
Budget
Ordina per:Popolari oggi
81 - 100 di 14.408 foto

Immagine di un piccolo ingresso con anticamera country con pareti bianche, pavimento con piastrelle in ceramica, una porta singola, una porta in legno bruno, pavimento grigio, travi a vista e pareti in perlinato

This new house is located in a quiet residential neighborhood developed in the 1920’s, that is in transition, with new larger homes replacing the original modest-sized homes. The house is designed to be harmonious with its traditional neighbors, with divided lite windows, and hip roofs. The roofline of the shingled house steps down with the sloping property, keeping the house in scale with the neighborhood. The interior of the great room is oriented around a massive double-sided chimney, and opens to the south to an outdoor stone terrace and gardens. Photo by: Nat Rea Photography
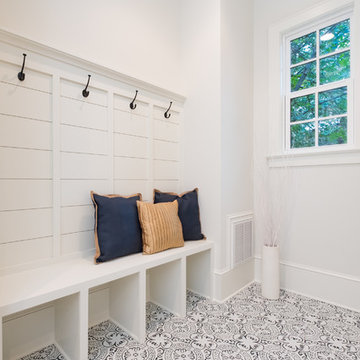
Foto di un ingresso con anticamera chic di medie dimensioni con pareti bianche e pavimento con piastrelle in ceramica

This lovely transitional home in Minnesota's lake country pairs industrial elements with softer formal touches. It uses an eclectic mix of materials and design elements to create a beautiful yet comfortable family home.
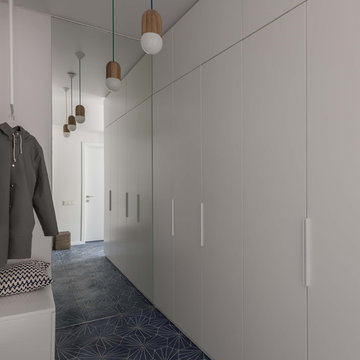
Фото Михаил Степанов.
Idee per un corridoio nordico di medie dimensioni con pareti bianche, pavimento con piastrelle in ceramica e pavimento blu
Idee per un corridoio nordico di medie dimensioni con pareti bianche, pavimento con piastrelle in ceramica e pavimento blu
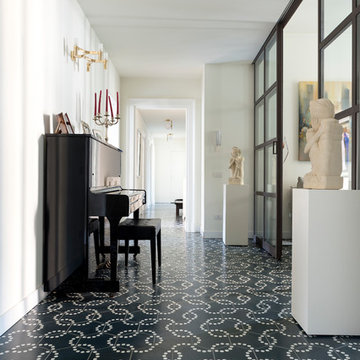
Foto Giulia Bellezza
Esempio di un grande ingresso o corridoio tradizionale con pavimento con piastrelle in ceramica, pavimento multicolore e pareti bianche
Esempio di un grande ingresso o corridoio tradizionale con pavimento con piastrelle in ceramica, pavimento multicolore e pareti bianche
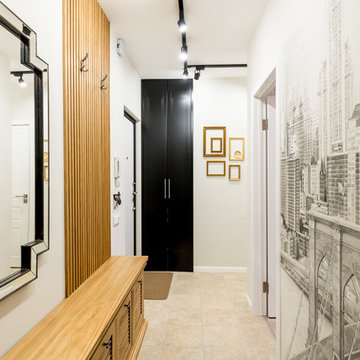
В нише рядом со входной дверью решили разместить стиральную машинку, над машинкой предусмотрели несколько полок и таким образом получилась мини постирочная.
Фото: Василий Буланов
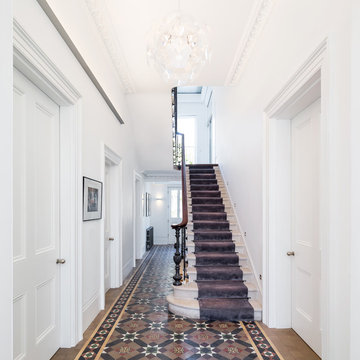
Photograph by Recent Spaces with David Connolly
Esempio di un ingresso o corridoio tradizionale di medie dimensioni con pareti bianche, pavimento con piastrelle in ceramica e pavimento multicolore
Esempio di un ingresso o corridoio tradizionale di medie dimensioni con pareti bianche, pavimento con piastrelle in ceramica e pavimento multicolore
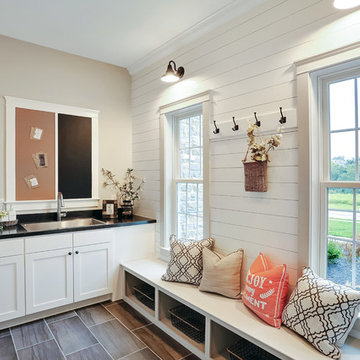
Designer details abound in this custom 2-story home with craftsman style exterior complete with fiber cement siding, attractive stone veneer, and a welcoming front porch. In addition to the 2-car side entry garage with finished mudroom, a breezeway connects the home to a 3rd car detached garage. Heightened 10’ceilings grace the 1st floor and impressive features throughout include stylish trim and ceiling details. The elegant Dining Room to the front of the home features a tray ceiling and craftsman style wainscoting with chair rail. Adjacent to the Dining Room is a formal Living Room with cozy gas fireplace. The open Kitchen is well-appointed with HanStone countertops, tile backsplash, stainless steel appliances, and a pantry. The sunny Breakfast Area provides access to a stamped concrete patio and opens to the Family Room with wood ceiling beams and a gas fireplace accented by a custom surround. A first-floor Study features trim ceiling detail and craftsman style wainscoting. The Owner’s Suite includes craftsman style wainscoting accent wall and a tray ceiling with stylish wood detail. The Owner’s Bathroom includes a custom tile shower, free standing tub, and oversized closet.

Working alongside Riba Llama Architects & Llama Projects, the construction division of The Llama Group, in the total renovation of this beautifully located property which saw multiple skyframe extensions and the creation of this stylish, elegant new main entrance hallway. The Oak & Glass screen was a wonderful addition to the old property and created an elegant stylish open plan contemporary new Entrance space with a beautifully elegant helical staircase which leads to the new master bedroom, with a galleried landing with bespoke built in cabinetry, Beauitul 'stone' effect porcelain tiles which are throughout the whole of the newly created ground floor interior space. Bespoke Crittal Doors leading through to the new morning room and Bulthaup kitchen / dining room. A fabulous large white chandelier taking centre stage in this contemporary, stylish space.
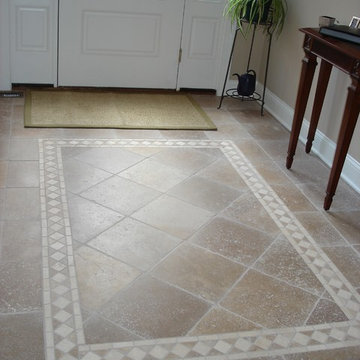
Originally a small summer lake retreat, this home was to become a year-round luxury residence to house two generations under one roof. The addition was to be a complete living space with custom amenities for the grown daughter and her husband. The challenge was to create an space that took advantage of the lake views, while maintaining balance with the original home and lakefront property.
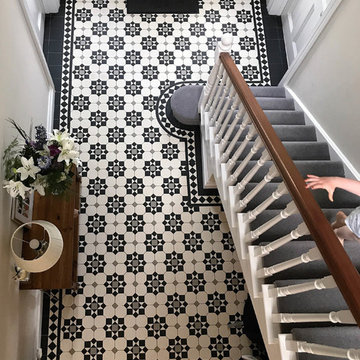
Gerard Lynch
Esempio di un ingresso o corridoio vittoriano con pavimento con piastrelle in ceramica e pavimento multicolore
Esempio di un ingresso o corridoio vittoriano con pavimento con piastrelle in ceramica e pavimento multicolore
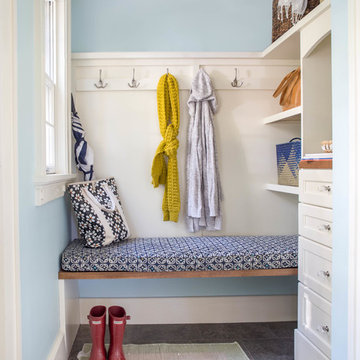
Project by Wiles Design Group. Their Cedar Rapids-based design studio serves the entire Midwest, including Iowa City, Dubuque, Davenport, and Waterloo, as well as North Missouri and St. Louis.
For more about Wiles Design Group, see here: https://wilesdesigngroup.com/
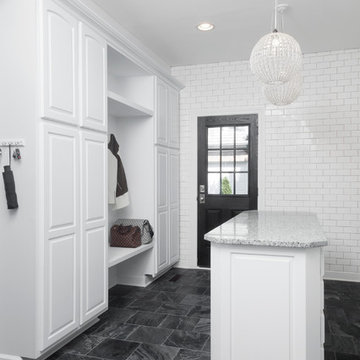
Ispirazione per un grande ingresso con anticamera chic con pareti bianche, pavimento con piastrelle in ceramica, una porta singola, una porta nera e pavimento grigio
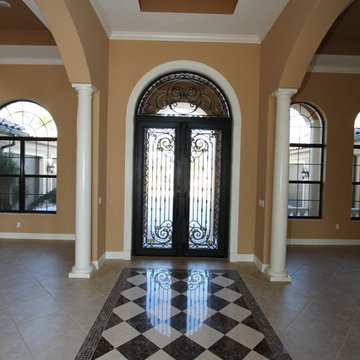
Immagine di una grande porta d'ingresso boho chic con pareti beige, pavimento con piastrelle in ceramica, una porta a due ante e una porta nera
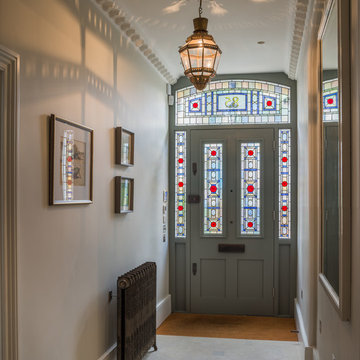
Idee per un corridoio tradizionale di medie dimensioni con pareti grigie, pavimento con piastrelle in ceramica, una porta singola e una porta grigia
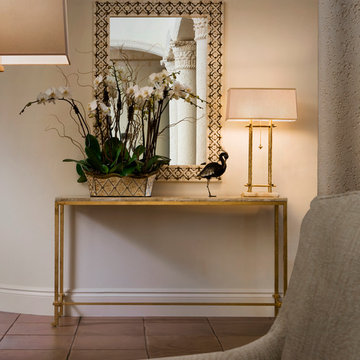
Dan Forer, Photographer
Immagine di un ingresso o corridoio chic di medie dimensioni con pareti beige, pavimento con piastrelle in ceramica e pavimento marrone
Immagine di un ingresso o corridoio chic di medie dimensioni con pareti beige, pavimento con piastrelle in ceramica e pavimento marrone
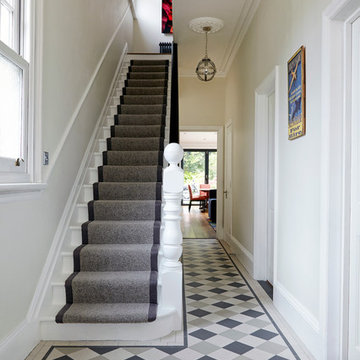
The simple patterned tiles in muted greys are enhanced by the grey stair runner with dark edging.
Photo by Anna Stathaki
Ispirazione per un piccolo corridoio contemporaneo con pareti bianche e pavimento con piastrelle in ceramica
Ispirazione per un piccolo corridoio contemporaneo con pareti bianche e pavimento con piastrelle in ceramica

Steve Tague
Esempio di un piccolo ingresso con anticamera minimalista con pareti beige, pavimento con piastrelle in ceramica, una porta singola e una porta bianca
Esempio di un piccolo ingresso con anticamera minimalista con pareti beige, pavimento con piastrelle in ceramica, una porta singola e una porta bianca
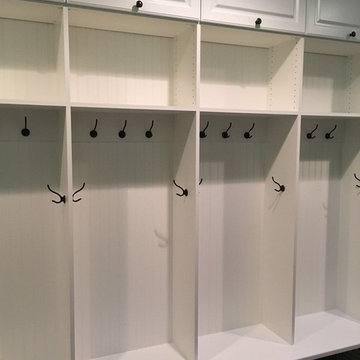
Immagine di un grande ingresso con anticamera chic con pareti blu, pavimento con piastrelle in ceramica, una porta singola, una porta bianca e pavimento marrone
14.408 Foto di ingressi e corridoi con pavimento con piastrelle in ceramica
5