5.154 Foto di ingressi e corridoi con pavimento blu e pavimento multicolore
Filtra anche per:
Budget
Ordina per:Popolari oggi
1 - 20 di 5.154 foto

Idee per una porta d'ingresso vittoriana di medie dimensioni con pareti blu, pavimento con piastrelle in ceramica, una porta singola, una porta rossa, pavimento blu, soffitto a volta e pannellatura

We laid mosaic floor tiles in the hallway of this Isle of Wight holiday home, redecorated, changed the ironmongery & added panelling and bench seats.
Immagine di un grande ingresso con vestibolo classico con pareti grigie, pavimento con piastrelle in ceramica, una porta singola, una porta blu, pavimento multicolore e pannellatura
Immagine di un grande ingresso con vestibolo classico con pareti grigie, pavimento con piastrelle in ceramica, una porta singola, una porta blu, pavimento multicolore e pannellatura
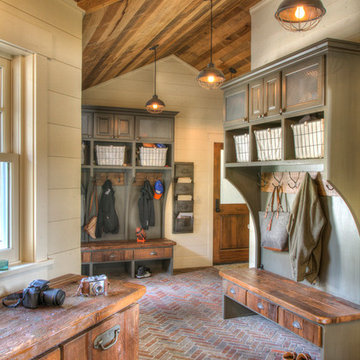
Ispirazione per un grande ingresso con anticamera rustico con pavimento in mattoni, pareti beige e pavimento multicolore

Ispirazione per un'ampia porta d'ingresso moderna con pareti beige, pavimento in marmo, una porta a pivot, una porta in legno bruno, pavimento multicolore e soffitto in legno

2-story open foyer with custom trim work and luxury vinyl flooring.
Immagine di un ampio ingresso stile marinaro con pareti multicolore, pavimento in vinile, una porta a due ante, una porta bianca, pavimento multicolore, soffitto a cassettoni e boiserie
Immagine di un ampio ingresso stile marinaro con pareti multicolore, pavimento in vinile, una porta a due ante, una porta bianca, pavimento multicolore, soffitto a cassettoni e boiserie
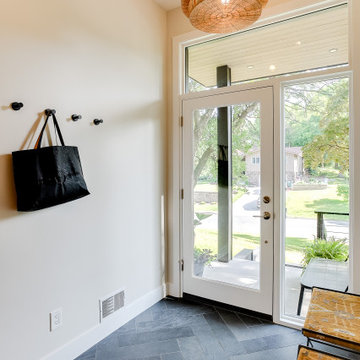
Ispirazione per un ingresso o corridoio scandinavo con pavimento in ardesia, una porta singola, una porta bianca e pavimento blu

Our clients were relocating from the upper peninsula to the lower peninsula and wanted to design a retirement home on their Lake Michigan property. The topography of their lot allowed for a walk out basement which is practically unheard of with how close they are to the water. Their view is fantastic, and the goal was of course to take advantage of the view from all three levels. The positioning of the windows on the main and upper levels is such that you feel as if you are on a boat, water as far as the eye can see. They were striving for a Hamptons / Coastal, casual, architectural style. The finished product is just over 6,200 square feet and includes 2 master suites, 2 guest bedrooms, 5 bathrooms, sunroom, home bar, home gym, dedicated seasonal gear / equipment storage, table tennis game room, sauna, and bonus room above the attached garage. All the exterior finishes are low maintenance, vinyl, and composite materials to withstand the blowing sands from the Lake Michigan shoreline.

Entering the single-story home, a custom double front door leads into a foyer with a 14’ tall, vaulted ceiling design imagined with stained planks and slats. The foyer floor design contrasts white dolomite slabs with the warm-toned wood floors that run throughout the rest of the home. Both the dolomite and engineered wood were selected for their durability, water resistance, and most importantly, ability to withstand the south Florida humidity. With many elements of the home leaning modern, like the white walls and high ceilings, mixing in warm wood tones ensures that the space still feels inviting and comfortable.

Esempio di un ingresso con anticamera country di medie dimensioni con pareti beige, pavimento in mattoni, una porta singola, una porta in legno bruno, pavimento multicolore e travi a vista

When planning this custom residence, the owners had a clear vision – to create an inviting home for their family, with plenty of opportunities to entertain, play, and relax and unwind. They asked for an interior that was approachable and rugged, with an aesthetic that would stand the test of time. Amy Carman Design was tasked with designing all of the millwork, custom cabinetry and interior architecture throughout, including a private theater, lower level bar, game room and a sport court. A materials palette of reclaimed barn wood, gray-washed oak, natural stone, black windows, handmade and vintage-inspired tile, and a mix of white and stained woodwork help set the stage for the furnishings. This down-to-earth vibe carries through to every piece of furniture, artwork, light fixture and textile in the home, creating an overall sense of warmth and authenticity.
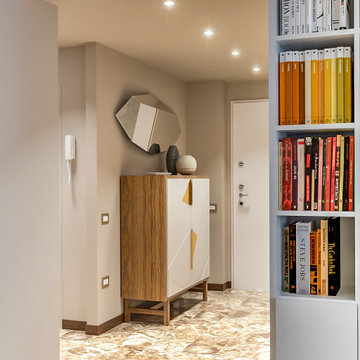
Liadesign
Idee per un piccolo corridoio minimal con pareti beige, pavimento in marmo, una porta singola, una porta bianca e pavimento multicolore
Idee per un piccolo corridoio minimal con pareti beige, pavimento in marmo, una porta singola, una porta bianca e pavimento multicolore
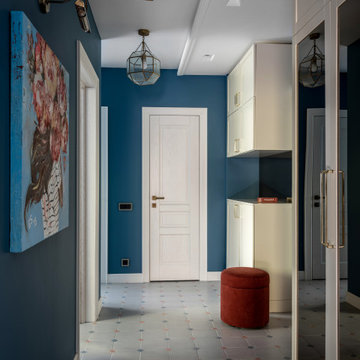
Foto di un piccolo corridoio minimal con pareti blu, pavimento con piastrelle in ceramica, pavimento multicolore, una porta singola e una porta bianca
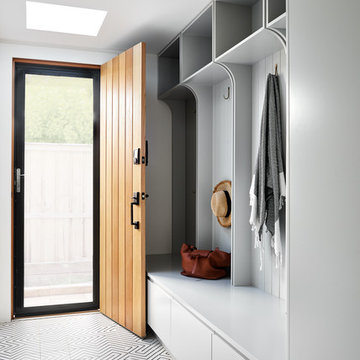
Photography Ryan Linnegar
Esempio di un grande ingresso con anticamera design con pavimento in gres porcellanato, pareti bianche, una porta singola, una porta in legno bruno e pavimento multicolore
Esempio di un grande ingresso con anticamera design con pavimento in gres porcellanato, pareti bianche, una porta singola, una porta in legno bruno e pavimento multicolore
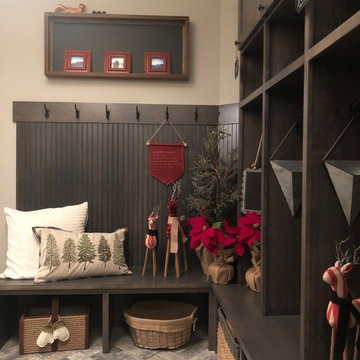
Idee per un grande ingresso con anticamera classico con pareti grigie, una porta singola, una porta bianca, pavimento in mattoni e pavimento multicolore
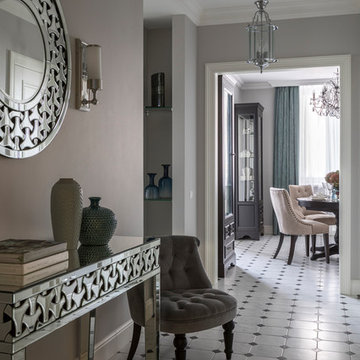
Idee per un ingresso o corridoio tradizionale con pareti grigie e pavimento multicolore
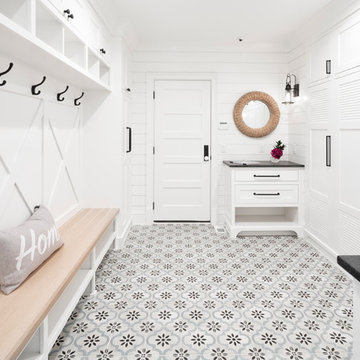
2018 Artisan Home Tour
Photo: LandMark Photography
Builder: Michael Paul Design Build
Idee per un ingresso con anticamera stile marinaro con pareti bianche e pavimento multicolore
Idee per un ingresso con anticamera stile marinaro con pareti bianche e pavimento multicolore
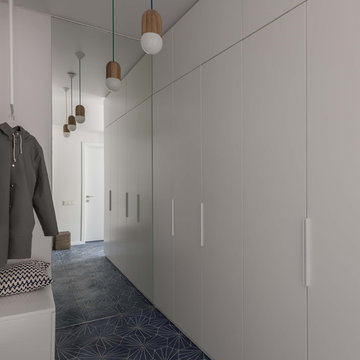
Фото Михаил Степанов.
Idee per un corridoio nordico di medie dimensioni con pareti bianche, pavimento con piastrelle in ceramica e pavimento blu
Idee per un corridoio nordico di medie dimensioni con pareti bianche, pavimento con piastrelle in ceramica e pavimento blu
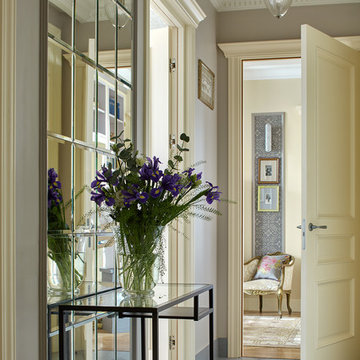
Сергей Ананьев
Ispirazione per un ingresso o corridoio tradizionale con pareti grigie e pavimento blu
Ispirazione per un ingresso o corridoio tradizionale con pareti grigie e pavimento blu
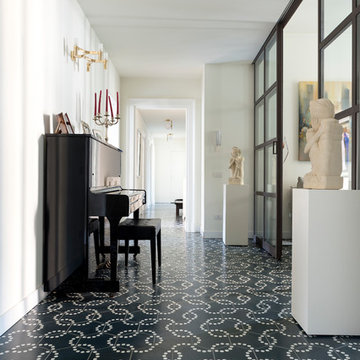
Foto Giulia Bellezza
Esempio di un grande ingresso o corridoio tradizionale con pavimento con piastrelle in ceramica, pavimento multicolore e pareti bianche
Esempio di un grande ingresso o corridoio tradizionale con pavimento con piastrelle in ceramica, pavimento multicolore e pareti bianche
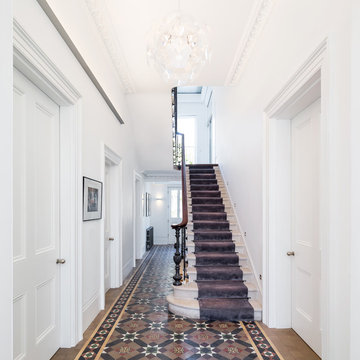
Photograph by Recent Spaces with David Connolly
Esempio di un ingresso o corridoio tradizionale di medie dimensioni con pareti bianche, pavimento con piastrelle in ceramica e pavimento multicolore
Esempio di un ingresso o corridoio tradizionale di medie dimensioni con pareti bianche, pavimento con piastrelle in ceramica e pavimento multicolore
5.154 Foto di ingressi e corridoi con pavimento blu e pavimento multicolore
1