624 Foto di ingressi e corridoi con pavimento bianco
Filtra anche per:
Budget
Ordina per:Popolari oggi
1 - 20 di 624 foto

Entrance hall foyer open to family room. detailed panel wall treatment helped a tall narrow arrow have interest and pattern.
Esempio di un grande ingresso classico con pareti grigie, pavimento in marmo, una porta singola, una porta in legno scuro, pavimento bianco, soffitto a cassettoni e pannellatura
Esempio di un grande ingresso classico con pareti grigie, pavimento in marmo, una porta singola, una porta in legno scuro, pavimento bianco, soffitto a cassettoni e pannellatura

This remodel transformed two condos into one, overcoming access challenges. We designed the space for a seamless transition, adding function with a laundry room, powder room, bar, and entertaining space.
This mudroom exudes practical elegance with gray-white patterned wallpaper. Thoughtful design includes ample shoe storage, clothes hooks, a discreet pet food station, and comfortable seating, ensuring functional and stylish entry organization.
---Project by Wiles Design Group. Their Cedar Rapids-based design studio serves the entire Midwest, including Iowa City, Dubuque, Davenport, and Waterloo, as well as North Missouri and St. Louis.
For more about Wiles Design Group, see here: https://wilesdesigngroup.com/
To learn more about this project, see here: https://wilesdesigngroup.com/cedar-rapids-condo-remodel

New Moroccan Villa on the Santa Barbara Riviera, overlooking the Pacific ocean and the city. In this terra cotta and deep blue home, we used natural stone mosaics and glass mosaics, along with custom carved stone columns. Every room is colorful with deep, rich colors. In the master bath we used blue stone mosaics on the groin vaulted ceiling of the shower. All the lighting was designed and made in Marrakesh, as were many furniture pieces. The entry black and white columns are also imported from Morocco. We also designed the carved doors and had them made in Marrakesh. Cabinetry doors we designed were carved in Canada. The carved plaster molding were made especially for us, and all was shipped in a large container (just before covid-19 hit the shipping world!) Thank you to our wonderful craftsman and enthusiastic vendors!
Project designed by Maraya Interior Design. From their beautiful resort town of Ojai, they serve clients in Montecito, Hope Ranch, Santa Ynez, Malibu and Calabasas, across the tri-county area of Santa Barbara, Ventura and Los Angeles, south to Hidden Hills and Calabasas.
Architecture by Thomas Ochsner in Santa Barbara, CA

Coat and shoe storage at entry
Idee per un ingresso o corridoio moderno con pareti bianche, pavimento alla veneziana, pavimento bianco, soffitto in perlinato e pannellatura
Idee per un ingresso o corridoio moderno con pareti bianche, pavimento alla veneziana, pavimento bianco, soffitto in perlinato e pannellatura
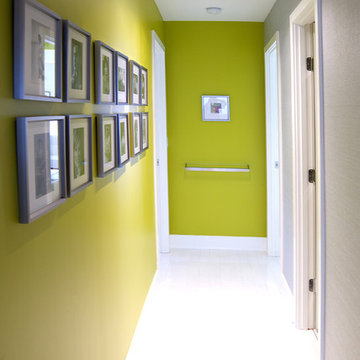
Photo by Berkay Demirkan
Esempio di un ingresso o corridoio minimal con pareti verdi, pavimento bianco e carta da parati
Esempio di un ingresso o corridoio minimal con pareti verdi, pavimento bianco e carta da parati

Groin Vaulted Gallery.
Ispirazione per un grande ingresso o corridoio mediterraneo con pareti beige, pavimento in marmo, pavimento bianco, soffitto a volta e pareti in legno
Ispirazione per un grande ingresso o corridoio mediterraneo con pareti beige, pavimento in marmo, pavimento bianco, soffitto a volta e pareti in legno
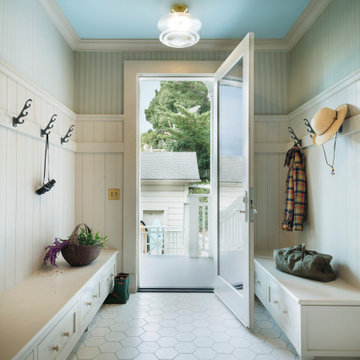
Esempio di un ingresso o corridoio costiero con pareti verdi, una porta singola, una porta in vetro, pavimento bianco, pareti in perlinato, boiserie e carta da parati

Idee per un ingresso o corridoio moderno di medie dimensioni con pareti marroni, pavimento in marmo, pavimento bianco, soffitto a cassettoni e pareti in legno

This grand foyer is welcoming and inviting as your enter this country club estate.
Immagine di un grande ingresso chic con pareti grigie, pavimento in marmo, una porta a due ante, una porta in vetro, pavimento bianco, boiserie e soffitto ribassato
Immagine di un grande ingresso chic con pareti grigie, pavimento in marmo, una porta a due ante, una porta in vetro, pavimento bianco, boiserie e soffitto ribassato
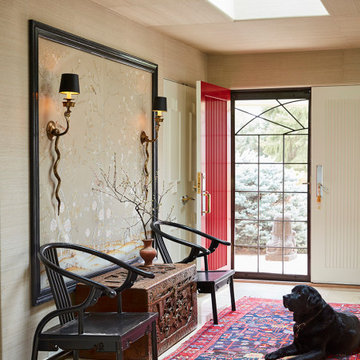
This entryway is the perfect blend of simplicity and vibrancy. The white walls and floors are contrasted with a bright red painted front door, and a red and blue area rug. A glass table sits by the front door as well as two blue stools. Gold accents are found in the skull decor and snake light fixtures.
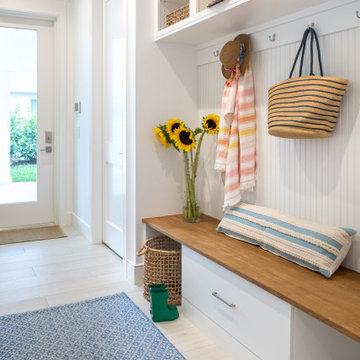
Esempio di un ingresso con anticamera costiero di medie dimensioni con pareti bianche, pavimento con piastrelle in ceramica, una porta singola, una porta bianca, pavimento bianco e boiserie
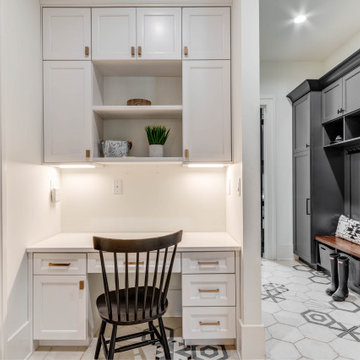
Immagine di un grande ingresso con anticamera chic con pareti bianche, pavimento con piastrelle in ceramica, una porta nera, pavimento bianco e boiserie

-Renovation of waterfront high-rise residence
-To contrast with sunny environment and light pallet typical of beach homes, we darken and create drama in the elevator lobby, foyer and gallery
-For visual unity, the three contiguous passageways employ coffee-stained wood walls accented with horizontal brass bands, but they're differentiated using unique floors and ceilings
-We design and fabricate glass paneled, double entry doors in unit’s innermost area, the elevator lobby, making doors fire-rated to satisfy necessary codes
-Doors eight glass panels allow natural light to filter from outdoors into core of the building

Distributors & Certified installers of the finest impact wood doors available in the market. Our exterior doors options are not restricted to wood, we are also distributors of fiberglass doors from Plastpro & Therma-tru. We have also a vast selection of brands & custom made interior wood doors that will satisfy the most demanding customers.

Esempio di un ingresso minimal di medie dimensioni con pareti bianche, pavimento in gres porcellanato, una porta singola, una porta bianca, pavimento bianco, soffitto in perlinato e boiserie

This gem of a home was designed by homeowner/architect Eric Vollmer. It is nestled in a traditional neighborhood with a deep yard and views to the east and west. Strategic window placement captures light and frames views while providing privacy from the next door neighbors. The second floor maximizes the volumes created by the roofline in vaulted spaces and loft areas. Four skylights illuminate the ‘Nordic Modern’ finishes and bring daylight deep into the house and the stairwell with interior openings that frame connections between the spaces. The skylights are also operable with remote controls and blinds to control heat, light and air supply.
Unique details abound! Metal details in the railings and door jambs, a paneled door flush in a paneled wall, flared openings. Floating shelves and flush transitions. The main bathroom has a ‘wet room’ with the tub tucked under a skylight enclosed with the shower.
This is a Structural Insulated Panel home with closed cell foam insulation in the roof cavity. The on-demand water heater does double duty providing hot water as well as heat to the home via a high velocity duct and HRV system.

A bold entrance into this home.....
Bespoke custom joinery integrated nicely under the stairs
Esempio di un grande ingresso con anticamera minimal con pareti bianche, pavimento in marmo, una porta a pivot, una porta nera, pavimento bianco, soffitto a volta e pareti in mattoni
Esempio di un grande ingresso con anticamera minimal con pareti bianche, pavimento in marmo, una porta a pivot, una porta nera, pavimento bianco, soffitto a volta e pareti in mattoni

Rodwin Architecture & Skycastle Homes
Location: Boulder, Colorado, USA
Interior design, space planning and architectural details converge thoughtfully in this transformative project. A 15-year old, 9,000 sf. home with generic interior finishes and odd layout needed bold, modern, fun and highly functional transformation for a large bustling family. To redefine the soul of this home, texture and light were given primary consideration. Elegant contemporary finishes, a warm color palette and dramatic lighting defined modern style throughout. A cascading chandelier by Stone Lighting in the entry makes a strong entry statement. Walls were removed to allow the kitchen/great/dining room to become a vibrant social center. A minimalist design approach is the perfect backdrop for the diverse art collection. Yet, the home is still highly functional for the entire family. We added windows, fireplaces, water features, and extended the home out to an expansive patio and yard.
The cavernous beige basement became an entertaining mecca, with a glowing modern wine-room, full bar, media room, arcade, billiards room and professional gym.
Bathrooms were all designed with personality and craftsmanship, featuring unique tiles, floating wood vanities and striking lighting.
This project was a 50/50 collaboration between Rodwin Architecture and Kimball Modern
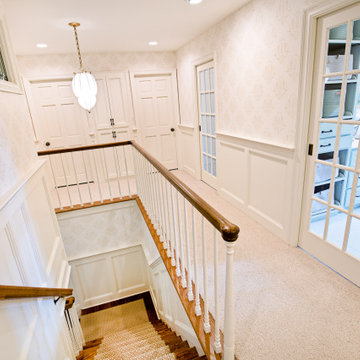
Second floor hallway with paneled wainscoting, pocket doors and custom leaded glass windows.
Immagine di un ingresso o corridoio classico di medie dimensioni con pareti bianche, moquette, pavimento bianco e carta da parati
Immagine di un ingresso o corridoio classico di medie dimensioni con pareti bianche, moquette, pavimento bianco e carta da parati

Gut Renovation of the buildings lobby.
Foto di un grande corridoio moderno con pareti grigie, pavimento alla veneziana, una porta a due ante, una porta in metallo, pavimento bianco e pannellatura
Foto di un grande corridoio moderno con pareti grigie, pavimento alla veneziana, una porta a due ante, una porta in metallo, pavimento bianco e pannellatura
624 Foto di ingressi e corridoi con pavimento bianco
1