81 Foto di ingressi e corridoi con pavimento alla veneziana e pavimento bianco
Filtra anche per:
Budget
Ordina per:Popolari oggi
1 - 20 di 81 foto

Idee per un ingresso o corridoio moderno con pavimento alla veneziana, una porta a pivot, una porta in vetro, pavimento bianco e soffitto in legno

Idee per un ampio ingresso o corridoio moderno con pareti bianche, pavimento alla veneziana e pavimento bianco
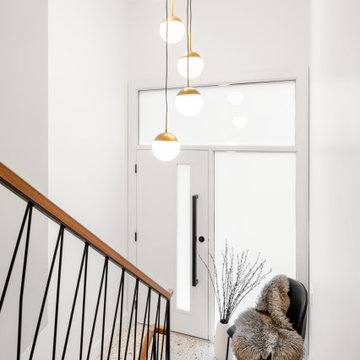
Immagine di una piccola porta d'ingresso minimalista con pareti bianche, pavimento alla veneziana, una porta singola, una porta bianca e pavimento bianco

Ispirazione per un ingresso moderno di medie dimensioni con pareti bianche, pavimento alla veneziana, una porta singola, una porta in vetro, pavimento bianco e pareti in perlinato
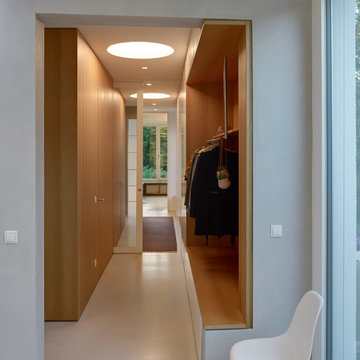
Fotos: Swen Carlin
Idee per un piccolo ingresso o corridoio design con pavimento bianco, pareti grigie e pavimento alla veneziana
Idee per un piccolo ingresso o corridoio design con pavimento bianco, pareti grigie e pavimento alla veneziana
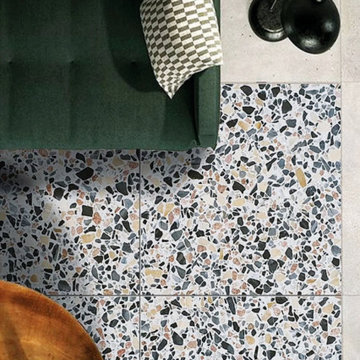
TERRAZZO DIRECT is a Manufacturer of high quality Terrazzo floor tile for beautiful indoor and outdoor Residential and Commercial Projects. Terrazzo tile applications such as Restaurant, cafe, bar and pub. Our terrazzo tile collection consists of the US best and finest terrazzo tiles. They are handmade Cement base and it last up to 70 years. large or Small format Terrazzo is not fragile like ceramic or porcelain tiles. It is durable and last for decades.
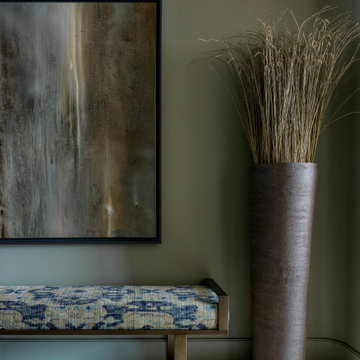
Ispirazione per un ingresso con vestibolo design di medie dimensioni con pareti verdi, pavimento alla veneziana e pavimento bianco

Cet ancien cabinet d’avocat dans le quartier du carré d’or, laissé à l’abandon, avait besoin d’attention. Notre intervention a consisté en une réorganisation complète afin de créer un appartement familial avec un décor épuré et contemplatif qui fasse appel à tous nos sens. Nous avons souhaité mettre en valeur les éléments de l’architecture classique de l’immeuble, en y ajoutant une atmosphère minimaliste et apaisante. En très mauvais état, une rénovation lourde et structurelle a été nécessaire, comprenant la totalité du plancher, des reprises en sous-œuvre, la création de points d’eau et d’évacuations.
Les espaces de vie, relèvent d’un savant jeu d’organisation permettant d’obtenir des perspectives multiples. Le grand hall d’entrée a été réduit, au profit d’un toilette singulier, hors du temps, tapissé de fleurs et d’un nez de cloison faisant office de frontière avec la grande pièce de vie. Le grand placard d’entrée comprenant la buanderie a été réalisé en bois de noyer par nos artisans menuisiers. Celle-ci a été délimitée au sol par du terrazzo blanc Carrara et de fines baguettes en laiton.
La grande pièce de vie est désormais le cœur de l’appartement. Pour y arriver, nous avons dû réunir quatre pièces et un couloir pour créer un triple séjour, comprenant cuisine, salle à manger et salon. La cuisine a été organisée autour d’un grand îlot mêlant du quartzite Taj Mahal et du bois de noyer. Dans la majestueuse salle à manger, la cheminée en marbre a été effacée au profit d’un mur en arrondi et d’une fenêtre qui illumine l’espace. Côté salon a été créé une alcôve derrière le canapé pour y intégrer une bibliothèque. L’ensemble est posé sur un parquet en chêne pointe de Hongris 38° spécialement fabriqué pour cet appartement. Nos artisans staffeurs ont réalisés avec détails l’ensemble des corniches et cimaises de l’appartement, remettant en valeur l’aspect bourgeois.
Un peu à l’écart, la chambre des enfants intègre un lit superposé dans l’alcôve tapissée d’une nature joueuse où les écureuils se donnent à cœur joie dans une partie de cache-cache sauvage. Pour pénétrer dans la suite parentale, il faut tout d’abord longer la douche qui se veut audacieuse avec un carrelage zellige vert bouteille et un receveur noir. De plus, le dressing en chêne cloisonne la chambre de la douche. De son côté, le bureau a pris la place de l’ancien archivage, et le vert Thé de Chine recouvrant murs et plafond, contraste avec la tapisserie feuillage pour se plonger dans cette parenthèse de douceur.
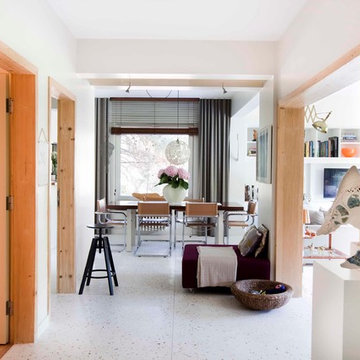
Immagine di un ingresso o corridoio contemporaneo con pavimento alla veneziana e pavimento bianco
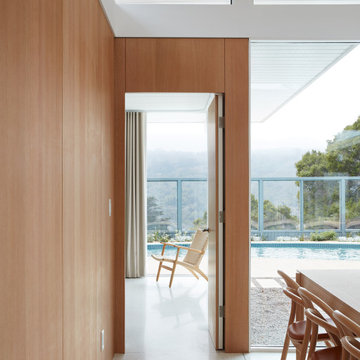
Entry to Primary Bedroom from Dining Room
Esempio di un ingresso o corridoio minimalista con pareti bianche, pavimento alla veneziana, pavimento bianco, soffitto in perlinato e pannellatura
Esempio di un ingresso o corridoio minimalista con pareti bianche, pavimento alla veneziana, pavimento bianco, soffitto in perlinato e pannellatura
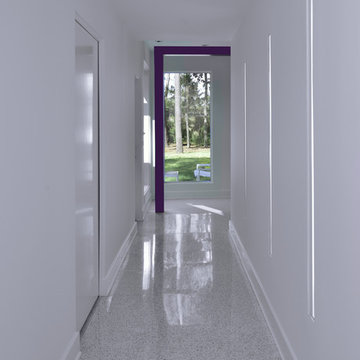
Remodeling and adding on to a classic pristine 1960’s ranch home is a challenging opportunity. Our clients were clear that their own sense of style should take precedence, but also wanted to honor the home’s spirit. Our solution left the original home as intact as possible and created a linear element that serves as a threshold from old to new. The steel “spine” fulfills the owners’ desire for a dynamic contemporary environment, and sets the tone for the addition. The original kidney pool retains its shape inside the new outline of a spacious rectangle. At the owner’s request each space has a “little surprise” or interesting detail.
Photographs by: Miro Dvorscak
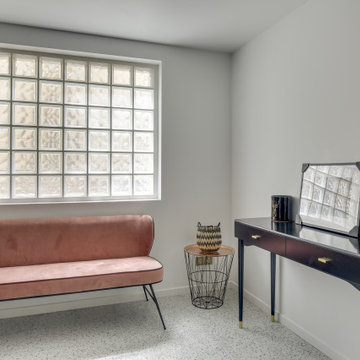
Une entree pour cette maison familiale de niveaux
Immagine di un ingresso o corridoio minimal con pavimento alla veneziana e pavimento bianco
Immagine di un ingresso o corridoio minimal con pavimento alla veneziana e pavimento bianco
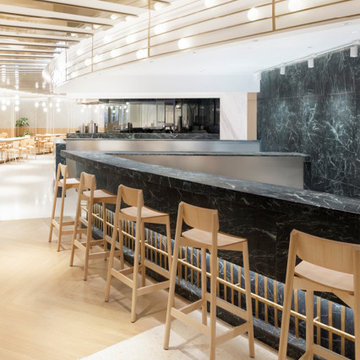
SB 1000 Thassos AGGLOTECH TERRAZZO
Immagine di un ampio ingresso o corridoio minimalista con pareti bianche, pavimento alla veneziana e pavimento bianco
Immagine di un ampio ingresso o corridoio minimalista con pareti bianche, pavimento alla veneziana e pavimento bianco
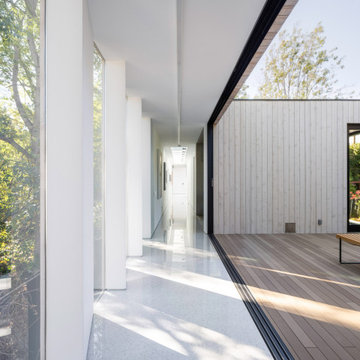
Dwell, Dan Brunn & BONE Structure
collaborate in Los Angeles
In partnership with Dwell, Dan Brunn Architecture is bringing a new kind of residence to Hancock Park in Los Angeles. Bridge House stretches 210 feet across the grounds, straddling a brook in an architectural maneuver that gives the project its name. When principal Dan Brunn purchased the property, his initial plan had been to renovate the existing home. The seeds of Bridge House were sown, however, when he visited the Breakers in Newport, Rhode Island. Though the Italian Renaissance-style mansion that was the Vanderbilt family’s summer retreat is a far cry from the modern profile of Bridge House, it sparked an idea for Brunn.
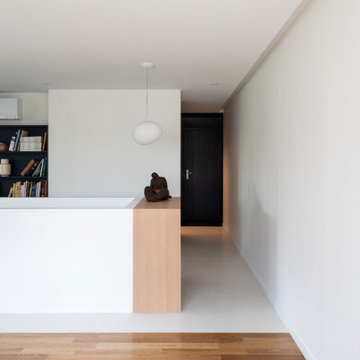
Un et un ne font qu’un. Né de la réunion de deux appartements modernistes, ce duplex tout en volumes se caractérise par son allure épuré. On y entre au second par la pièce de vie ; un plan libre offrant la meilleure vue sur la Marne. Un escalier central descend dans le prolongement de l’îlot pour distribuer les pièces de nuit tout en intimité. Grâce à cette transformation, Marie et Luc gardent leur adresse idyllique sur les bords de Marne et savourent tout le confort d’un appartement résolument contemporain à la pointe de la technologie.
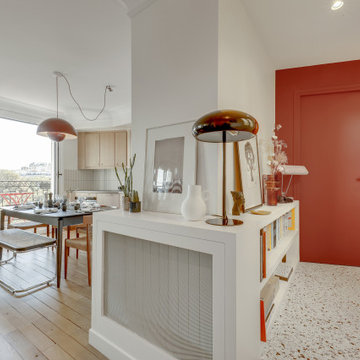
Entrée spacieuse dans des tons rouges terracotta avec un beau terrazzo
Idee per un grande ingresso design con pareti rosse, pavimento alla veneziana e pavimento bianco
Idee per un grande ingresso design con pareti rosse, pavimento alla veneziana e pavimento bianco
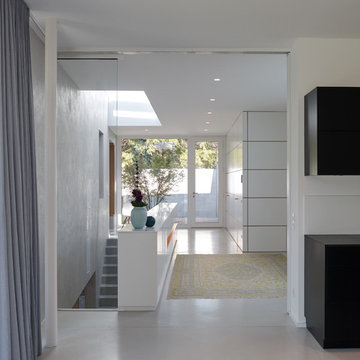
Fotos: Swen Carlin
Esempio di un grande ingresso con vestibolo minimal con pareti bianche, una porta singola, pavimento bianco e pavimento alla veneziana
Esempio di un grande ingresso con vestibolo minimal con pareti bianche, una porta singola, pavimento bianco e pavimento alla veneziana

Ispirazione per un ingresso o corridoio contemporaneo di medie dimensioni con pareti bianche, pavimento alla veneziana, pavimento bianco e soffitto a cassettoni
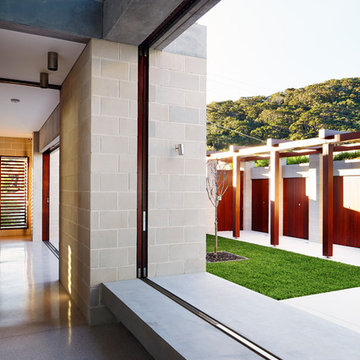
Porebski Architects,
Photo: Conor Quinn
Esempio di un ingresso o corridoio design di medie dimensioni con pareti grigie, pavimento alla veneziana e pavimento bianco
Esempio di un ingresso o corridoio design di medie dimensioni con pareti grigie, pavimento alla veneziana e pavimento bianco

Gut Renovation of the buildings lobby.
Foto di un grande corridoio moderno con pareti grigie, pavimento alla veneziana, una porta a due ante, una porta in metallo, pavimento bianco e pannellatura
Foto di un grande corridoio moderno con pareti grigie, pavimento alla veneziana, una porta a due ante, una porta in metallo, pavimento bianco e pannellatura
81 Foto di ingressi e corridoi con pavimento alla veneziana e pavimento bianco
1