20.561 Foto di ingressi e corridoi con pavimento beige
Filtra anche per:
Budget
Ordina per:Popolari oggi
141 - 160 di 20.561 foto
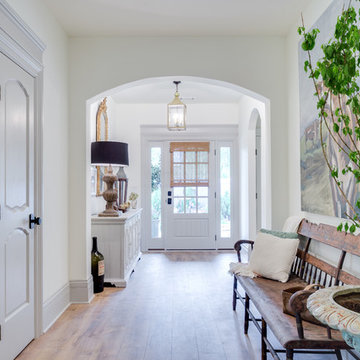
Ispirazione per un grande ingresso o corridoio chic con pareti bianche, parquet chiaro e pavimento beige
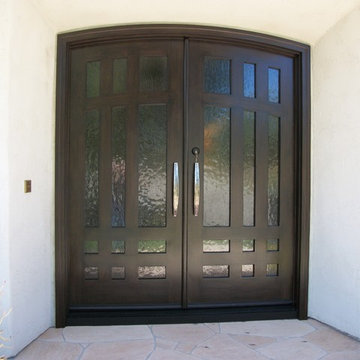
Ispirazione per una porta d'ingresso mediterranea di medie dimensioni con pareti bianche, pavimento in travertino, una porta a due ante, una porta in legno scuro e pavimento beige
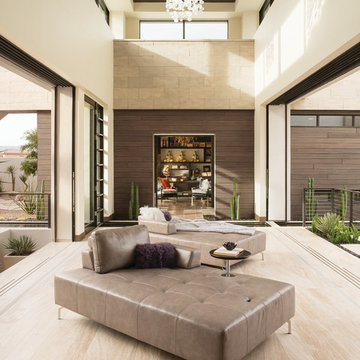
Photography by Trent Bell
Foto di un ampio ingresso o corridoio design con pareti bianche e pavimento beige
Foto di un ampio ingresso o corridoio design con pareti bianche e pavimento beige
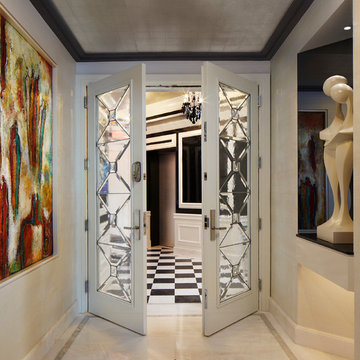
Foto di un grande ingresso o corridoio minimal con pareti beige, pavimento in marmo e pavimento beige

Presented by Leah Applewhite, www.leahapplewhite.com
Photos by Pattie O'Loughlin Marmon, www.arealgirlfriday.com
Ispirazione per un corridoio stile marino con pavimento in gres porcellanato, pareti verdi, una porta singola, una porta bianca e pavimento beige
Ispirazione per un corridoio stile marino con pavimento in gres porcellanato, pareti verdi, una porta singola, una porta bianca e pavimento beige
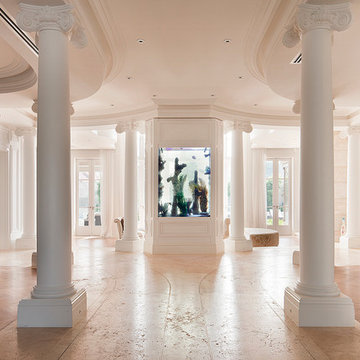
French Provincial lobby entrance. Subtle division of spaces using floor as designation of areas.
Ispirazione per un ingresso chic con pareti bianche, pavimento in travertino, una porta a due ante e pavimento beige
Ispirazione per un ingresso chic con pareti bianche, pavimento in travertino, una porta a due ante e pavimento beige
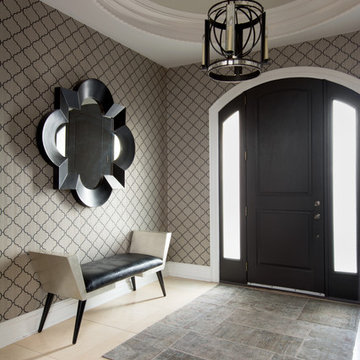
Photography by Stephani Buchman Photography
Interior Design By The Designers www.thedesignerstoronto.com
Foto di un ingresso chic con pareti grigie, pavimento in marmo, una porta singola, una porta nera e pavimento beige
Foto di un ingresso chic con pareti grigie, pavimento in marmo, una porta singola, una porta nera e pavimento beige

Eichler in Marinwood - At the larger scale of the property existed a desire to soften and deepen the engagement between the house and the street frontage. As such, the landscaping palette consists of textures chosen for subtlety and granularity. Spaces are layered by way of planting, diaphanous fencing and lighting. The interior engages the front of the house by the insertion of a floor to ceiling glazing at the dining room.
Jog-in path from street to house maintains a sense of privacy and sequential unveiling of interior/private spaces. This non-atrium model is invested with the best aspects of the iconic eichler configuration without compromise to the sense of order and orientation.
photo: scott hargis
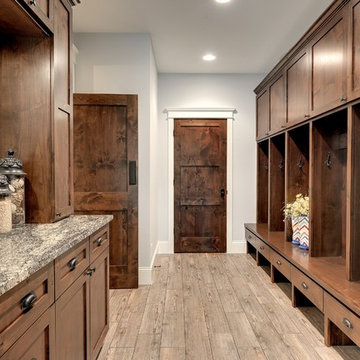
Photos by Spacecrafting
Foto di un ingresso con anticamera tradizionale con pareti bianche, pavimento con piastrelle in ceramica e pavimento beige
Foto di un ingresso con anticamera tradizionale con pareti bianche, pavimento con piastrelle in ceramica e pavimento beige
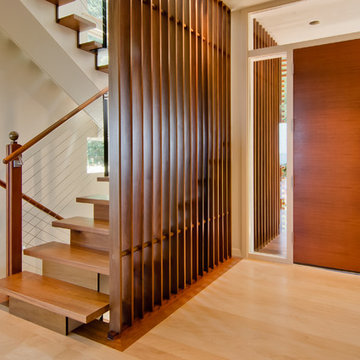
Front entrance to home.
Immagine di un ingresso minimalista di medie dimensioni con pareti bianche, parquet chiaro, una porta singola, una porta in legno bruno e pavimento beige
Immagine di un ingresso minimalista di medie dimensioni con pareti bianche, parquet chiaro, una porta singola, una porta in legno bruno e pavimento beige
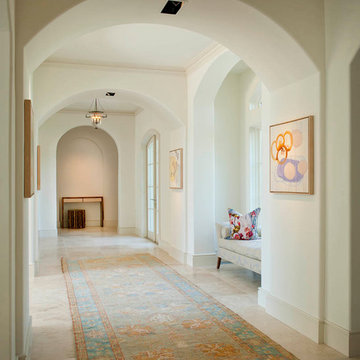
Dan Piassick Photography
Immagine di un grande ingresso o corridoio tradizionale con pareti beige, pavimento in travertino e pavimento beige
Immagine di un grande ingresso o corridoio tradizionale con pareti beige, pavimento in travertino e pavimento beige

Photo by Randy O'Rourke
Esempio di un corridoio tradizionale di medie dimensioni con una porta singola, una porta bianca, pavimento in legno massello medio, pareti multicolore e pavimento beige
Esempio di un corridoio tradizionale di medie dimensioni con una porta singola, una porta bianca, pavimento in legno massello medio, pareti multicolore e pavimento beige
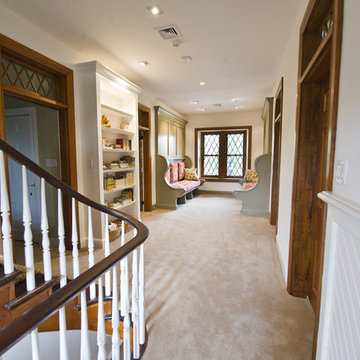
Custom Inglenook benches and a custom bookshelf transform a previously unused hallway into a cozy reading nook and children's library.
Photo by John Welsh.

An other Magnificent Interior design in Miami by J Design Group.
From our initial meeting, Ms. Corridor had the ability to catch my vision and quickly paint a picture for me of the new interior design for my three bedrooms, 2 ½ baths, and 3,000 sq. ft. penthouse apartment. Regardless of the complexity of the design, her details were always clear and concise. She handled our project with the greatest of integrity and loyalty. The craftsmanship and quality of our furniture, flooring, and cabinetry was superb.
The uniqueness of the final interior design confirms Ms. Jennifer Corredor’s tremendous talent, education, and experience she attains to manifest her miraculous designs with and impressive turnaround time. Her ability to lead and give insight as needed from a construction phase not originally in the scope of the project was impeccable. Finally, Ms. Jennifer Corredor’s ability to convey and interpret the interior design budge far exceeded my highest expectations leaving me with the utmost satisfaction of our project.
Ms. Jennifer Corredor has made me so pleased with the delivery of her interior design work as well as her keen ability to work with tight schedules, various personalities, and still maintain the highest degree of motivation and enthusiasm. I have already given her as a recommended interior designer to my friends, family, and colleagues as the Interior Designer to hire: Not only in Florida, but in my home state of New York as well.
S S
Bal Harbour – Miami.
Thanks for your interest in our Contemporary Interior Design projects and if you have any question please do not hesitate to ask us.
225 Malaga Ave.
Coral Gable, FL 33134
http://www.JDesignGroup.com
305.444.4611
"Miami modern"
“Contemporary Interior Designers”
“Modern Interior Designers”
“Coco Plum Interior Designers”
“Sunny Isles Interior Designers”
“Pinecrest Interior Designers”
"J Design Group interiors"
"South Florida designers"
“Best Miami Designers”
"Miami interiors"
"Miami decor"
“Miami Beach Designers”
“Best Miami Interior Designers”
“Miami Beach Interiors”
“Luxurious Design in Miami”
"Top designers"
"Deco Miami"
"Luxury interiors"
“Miami Beach Luxury Interiors”
“Miami Interior Design”
“Miami Interior Design Firms”
"Beach front"
“Top Interior Designers”
"top decor"
“Top Miami Decorators”
"Miami luxury condos"
"modern interiors"
"Modern”
"Pent house design"
"white interiors"
“Top Miami Interior Decorators”
“Top Miami Interior Designers”
“Modern Designers in Miami”
http://www.JDesignGroup.com
305.444.4611
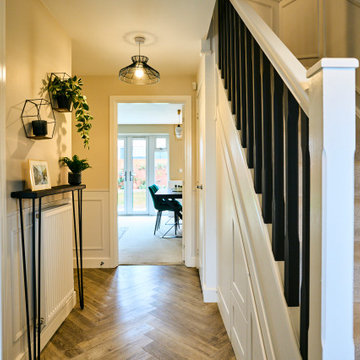
This hallway was a bland white and empty box and now it's sophistication personified! The new herringbone flooring replaced the illogically placed carpet so now it's an easily cleanable surface for muddy boots and muddy paws from the owner's small dogs. The black-painted bannisters cleverly made the room feel bigger by disguising the staircase in the shadows. Not to mention the gorgeous wainscotting that gives the room a traditional feel that fits perfectly with the disguised shaker-style storage under the stairs.
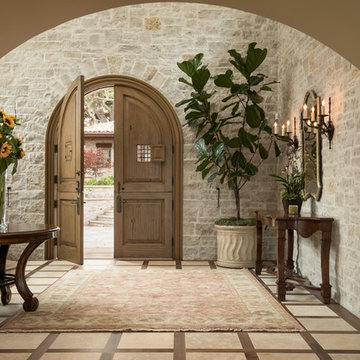
Mediterranean retreat perched above a golf course overlooking the ocean.
Idee per un grande ingresso mediterraneo con pareti beige, pavimento con piastrelle in ceramica, una porta a due ante, una porta marrone e pavimento beige
Idee per un grande ingresso mediterraneo con pareti beige, pavimento con piastrelle in ceramica, una porta a due ante, una porta marrone e pavimento beige
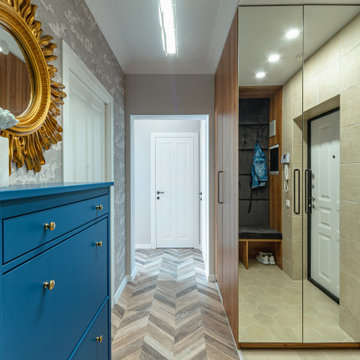
Idee per una porta d'ingresso tradizionale di medie dimensioni con pareti beige, pavimento con piastrelle in ceramica, una porta singola, una porta bianca e pavimento beige
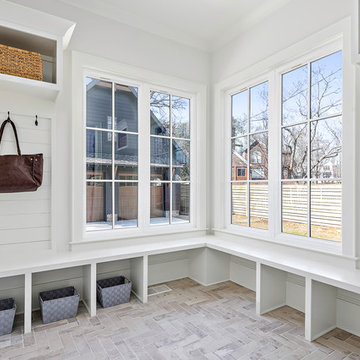
Idee per un ingresso con anticamera country di medie dimensioni con pareti beige, pavimento in mattoni e pavimento beige
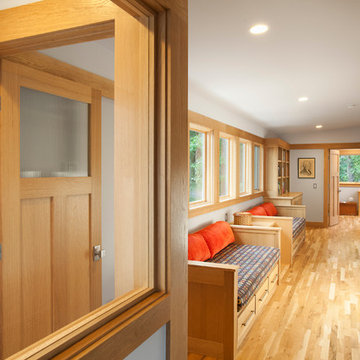
3,900 SF home that has achieved a LEED Silver certification. The house is sited on a wooded hill with southern exposure and consists of two 20’ x 84’ bars. The second floor is rotated 15 degrees beyond ninety to respond to site conditions and animate the plan. Materials include a standing seam galvalume roof, native stone, and rain screen cedar siding.
Feyerabend Photoartists
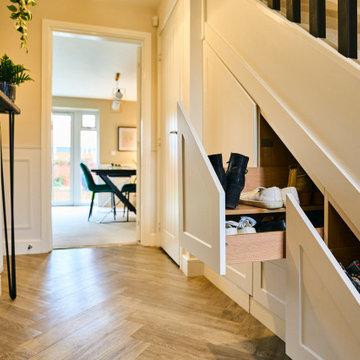
This hallway was a bland white and empty box and now it's sophistication personified! The new herringbone flooring replaced the illogically placed carpet so now it's an easily cleanable surface for muddy boots and muddy paws from the owner's small dogs. The black-painted bannisters cleverly made the room feel bigger by disguising the staircase in the shadows. Not to mention the gorgeous wainscotting that gives the room a traditional feel that fits perfectly with the disguised shaker-style storage under the stairs.
20.561 Foto di ingressi e corridoi con pavimento beige
8