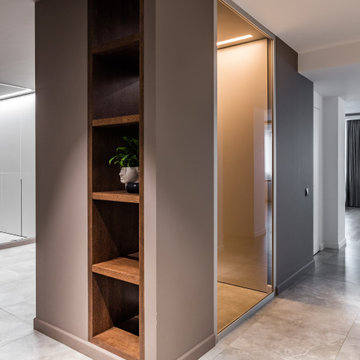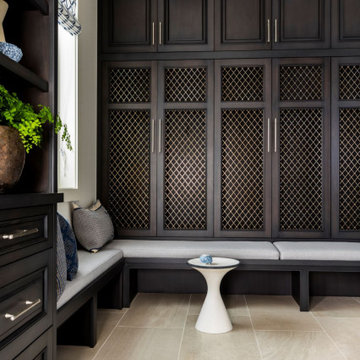20.589 Foto di ingressi e corridoi con pavimento beige
Filtra anche per:
Budget
Ordina per:Popolari oggi
21 - 40 di 20.589 foto
1 di 2

Here is a mud bench space that is near the garage entrance that we painted the built-ins and added a textural wallpaper to the backs of the builtins and above and to left and right side walls, making this a more cohesive space that also stands apart from the hallway.
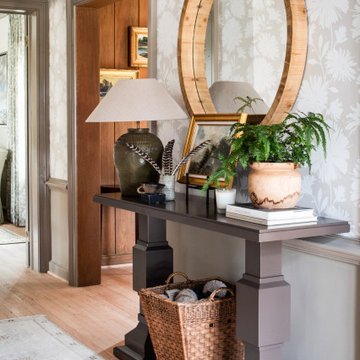
Esempio di un ingresso tradizionale di medie dimensioni con pareti beige, parquet chiaro, una porta olandese, una porta nera, pavimento beige e carta da parati

The original mid-century door was preserved and refinished in a natural tone to coordinate with the new natural flooring finish. All stain finishes were applied with water-based no VOC pet friendly products. Original railings were refinished and kept to maintain the authenticity of the Deck House style. The light fixture offers an immediate sculptural wow factor upon entering the home.

Ispirazione per un ingresso costiero di medie dimensioni con pareti bianche, parquet chiaro, una porta singola, una porta nera, pavimento beige, soffitto ribassato e pareti in legno

A simple and inviting entryway to this Scandinavian modern home.
Idee per una porta d'ingresso nordica di medie dimensioni con pareti bianche, parquet chiaro, una porta singola, una porta nera, pavimento beige, soffitto in legno e pareti in legno
Idee per una porta d'ingresso nordica di medie dimensioni con pareti bianche, parquet chiaro, una porta singola, una porta nera, pavimento beige, soffitto in legno e pareti in legno
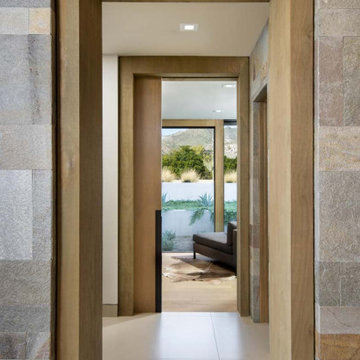
With adjacent neighbors within a fairly dense section of Paradise Valley, Arizona, C.P. Drewett sought to provide a tranquil retreat for a new-to-the-Valley surgeon and his family who were seeking the modernism they loved though had never lived in. With a goal of consuming all possible site lines and views while maintaining autonomy, a portion of the house — including the entry, office, and master bedroom wing — is subterranean. This subterranean nature of the home provides interior grandeur for guests but offers a welcoming and humble approach, fully satisfying the clients requests.
While the lot has an east-west orientation, the home was designed to capture mainly north and south light which is more desirable and soothing. The architecture’s interior loftiness is created with overlapping, undulating planes of plaster, glass, and steel. The woven nature of horizontal planes throughout the living spaces provides an uplifting sense, inviting a symphony of light to enter the space. The more voluminous public spaces are comprised of stone-clad massing elements which convert into a desert pavilion embracing the outdoor spaces. Every room opens to exterior spaces providing a dramatic embrace of home to natural environment.
Grand Award winner for Best Interior Design of a Custom Home
The material palette began with a rich, tonal, large-format Quartzite stone cladding. The stone’s tones gaveforth the rest of the material palette including a champagne-colored metal fascia, a tonal stucco system, and ceilings clad with hemlock, a tight-grained but softer wood that was tonally perfect with the rest of the materials. The interior case goods and wood-wrapped openings further contribute to the tonal harmony of architecture and materials.
Grand Award Winner for Best Indoor Outdoor Lifestyle for a Home This award-winning project was recognized at the 2020 Gold Nugget Awards with two Grand Awards, one for Best Indoor/Outdoor Lifestyle for a Home, and another for Best Interior Design of a One of a Kind or Custom Home.
At the 2020 Design Excellence Awards and Gala presented by ASID AZ North, Ownby Design received five awards for Tonal Harmony. The project was recognized for 1st place – Bathroom; 3rd place – Furniture; 1st place – Kitchen; 1st place – Outdoor Living; and 2nd place – Residence over 6,000 square ft. Congratulations to Claire Ownby, Kalysha Manzo, and the entire Ownby Design team.
Tonal Harmony was also featured on the cover of the July/August 2020 issue of Luxe Interiors + Design and received a 14-page editorial feature entitled “A Place in the Sun” within the magazine.

Our Ridgewood Estate project is a new build custom home located on acreage with a lake. It is filled with luxurious materials and family friendly details.
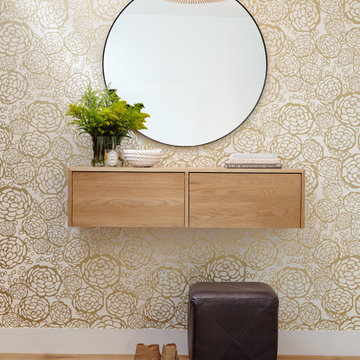
Entry with gold floral wallcovering, floating console table, and round mirror.
Immagine di un ingresso design di medie dimensioni con parquet chiaro, pavimento beige, carta da parati e pareti con effetto metallico
Immagine di un ingresso design di medie dimensioni con parquet chiaro, pavimento beige, carta da parati e pareti con effetto metallico
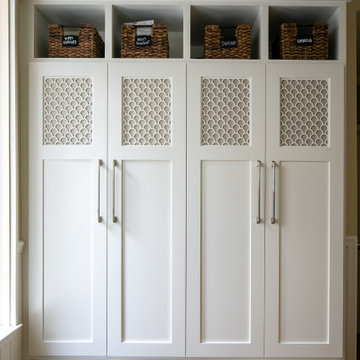
Beautiful scalloped panels are inset into these mudroom doors for an elegant, yet functional storage solution.
Foto di un ingresso con anticamera chic con pareti beige, pavimento in travertino e pavimento beige
Foto di un ingresso con anticamera chic con pareti beige, pavimento in travertino e pavimento beige

Idee per un grande ingresso mediterraneo con pareti beige, pavimento beige e boiserie

Foto di una porta d'ingresso contemporanea di medie dimensioni con pareti nere, pavimento in gres porcellanato, una porta a pivot, una porta nera e pavimento beige
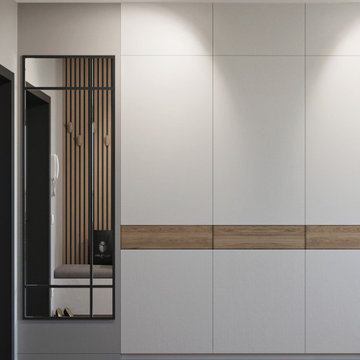
Ispirazione per un ingresso o corridoio design di medie dimensioni con pareti grigie, pavimento in laminato e pavimento beige

Foto di un grande ingresso o corridoio tradizionale con pareti beige, pavimento beige e boiserie

Foto di un grande ingresso con anticamera country con pareti bianche, parquet chiaro e pavimento beige
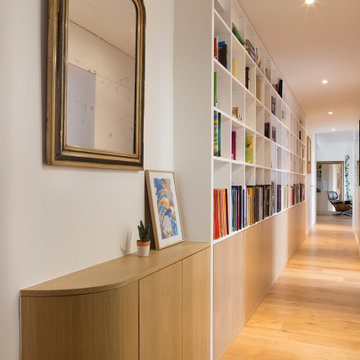
Ispirazione per un grande ingresso o corridoio design con pareti bianche, parquet chiaro e pavimento beige
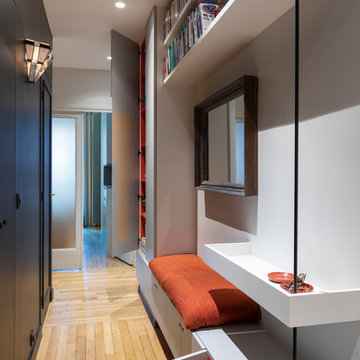
Foto di un ingresso o corridoio contemporaneo con pareti grigie, parquet chiaro e pavimento beige
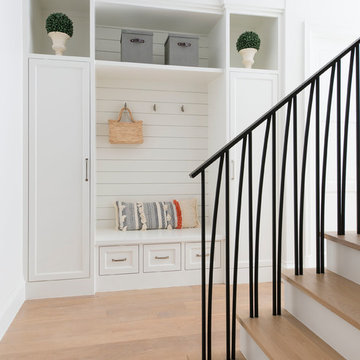
Immagine di un ingresso con anticamera mediterraneo con pareti bianche, parquet chiaro e pavimento beige
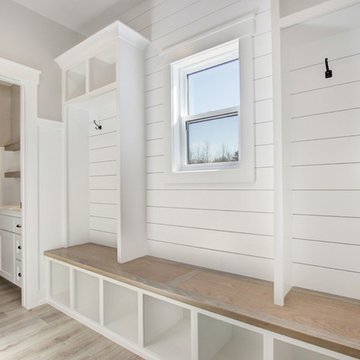
Foto di un grande ingresso con anticamera country con pareti bianche, parquet chiaro e pavimento beige
20.589 Foto di ingressi e corridoi con pavimento beige
2
