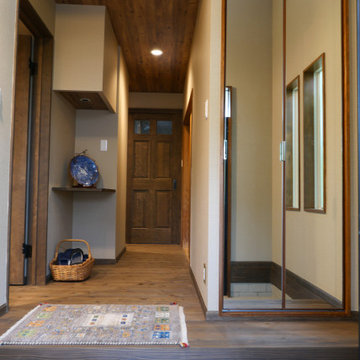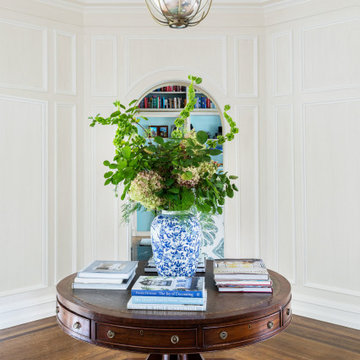836 Foto di ingressi e corridoi con parquet scuro
Filtra anche per:
Budget
Ordina per:Popolari oggi
1 - 20 di 836 foto

Idee per un ingresso o corridoio stile rurale con pareti bianche, parquet scuro, una porta singola, una porta in legno bruno, pavimento marrone e soffitto in legno

The foyer has a custom door with sidelights and custom inlaid floor, setting the tone into this fabulous home on the river in Florida.
Idee per un grande ingresso classico con pareti grigie, parquet scuro, una porta singola, una porta in vetro, pavimento marrone e soffitto in carta da parati
Idee per un grande ingresso classico con pareti grigie, parquet scuro, una porta singola, una porta in vetro, pavimento marrone e soffitto in carta da parati

All'ingresso dell'abitazione troviamo una madia di Lago con specchi e mobili cappottiera di Caccaro. Due porte a vetro scorrevoli separano l'ambiente cucina.
Foto di Simone Marulli

Enhance your entrance with double modern doors. These are gorgeous with a privacy rating of 9 out of 10. Also, The moulding cleans up the look and makes it look cohesive.
Base: 743MUL-6
Case: 145MUL
Interior Door: HFB2PS
Exterior Door: BLS-228-119-4C
Check out more options at ELandELWoodProducts.com
(©Iriana Shiyan/AdobeStock)

Foto di un ingresso stile marinaro con pareti grigie, parquet scuro, una porta singola, una porta in legno bruno, pavimento marrone, soffitto in perlinato e boiserie

Immagine di un ingresso country di medie dimensioni con pareti bianche, parquet scuro, una porta a due ante, una porta nera, pavimento marrone e travi a vista

Our clients needed more space for their family to eat, sleep, play and grow.
Expansive views of backyard activities, a larger kitchen, and an open floor plan was important for our clients in their desire for a more comfortable and functional home.
To expand the space and create an open floor plan, we moved the kitchen to the back of the house and created an addition that includes the kitchen, dining area, and living area.
A mudroom was created in the existing kitchen footprint. On the second floor, the addition made way for a true master suite with a new bathroom and walk-in closet.

Front Entry Interior leads to living room. White oak columns and cofferred ceilings.
Ispirazione per un grande ingresso stile americano con pareti bianche, parquet scuro, una porta singola, una porta in legno scuro, pavimento marrone, soffitto a cassettoni e boiserie
Ispirazione per un grande ingresso stile americano con pareti bianche, parquet scuro, una porta singola, una porta in legno scuro, pavimento marrone, soffitto a cassettoni e boiserie

Immagine di un grande ingresso chic con pareti bianche, parquet scuro, pavimento marrone e soffitto a cassettoni

Immagine di un piccolo corridoio vittoriano con pareti bianche, parquet scuro, una porta singola, una porta in legno scuro, pavimento marrone, soffitto a cassettoni e pannellatura

Entryway with custom wide plank flooring, white walls, fireplace and lounging area.
Idee per un ingresso moderno di medie dimensioni con pareti bianche, parquet scuro, una porta singola, una porta in legno scuro, pavimento marrone e soffitto a cassettoni
Idee per un ingresso moderno di medie dimensioni con pareti bianche, parquet scuro, una porta singola, una porta in legno scuro, pavimento marrone e soffitto a cassettoni

Idee per un grande ingresso o corridoio contemporaneo con una porta in vetro, pareti grigie, parquet scuro, una porta singola, pavimento nero, soffitto a volta e pareti in mattoni

Two story entrance features mahogany entry door, winding staircase and open catwalk. Opens to beautiful two-story living room. Modern Forms Magic Pendant and Chandelier. Walnut rail, stair treads and newel posts. Plain iron balusters.
General contracting by Martin Bros. Contracting, Inc.; Architecture by Helman Sechrist Architecture; Professional photography by Marie Kinney. Images are the property of Martin Bros. Contracting, Inc. and may not be used without written permission.

Exposed Brick arch and light filled landing area , the farrow and ball ammonite walls and ceilings complement the brick and original beams
Idee per un ingresso o corridoio scandinavo di medie dimensioni con pareti bianche, parquet scuro, pavimento marrone, travi a vista e pareti in mattoni
Idee per un ingresso o corridoio scandinavo di medie dimensioni con pareti bianche, parquet scuro, pavimento marrone, travi a vista e pareti in mattoni

Designed by Pinnacle Architectural Studio
Immagine di un ampio ingresso o corridoio mediterraneo con pareti beige, parquet scuro, pavimento marrone e soffitto a volta
Immagine di un ampio ingresso o corridoio mediterraneo con pareti beige, parquet scuro, pavimento marrone e soffitto a volta

The front hall features arched door frames, exposed beams, and golden candelabras that give this corridor an antiquated and refined feel.
Foto di un grande ingresso o corridoio chic con pareti beige, parquet scuro, pavimento marrone e travi a vista
Foto di un grande ingresso o corridoio chic con pareti beige, parquet scuro, pavimento marrone e travi a vista

Idee per una porta d'ingresso moderna di medie dimensioni con pareti grigie, parquet scuro, una porta a pivot, una porta in vetro, pavimento marrone e soffitto in legno

玄関にあった段差を解消しつつ、普段使いの靴を収納できる式台を造作。落ち着いたベージュ系のクロスを貼って全体的にシックな雰囲気に
Esempio di un piccolo ingresso o corridoio con pareti beige, parquet scuro, pavimento marrone, soffitto in carta da parati, carta da parati e armadio
Esempio di un piccolo ingresso o corridoio con pareti beige, parquet scuro, pavimento marrone, soffitto in carta da parati, carta da parati e armadio

Photography by Kelsey Ann Rose.
Design by Crosby and Co.
Idee per un grande ingresso tradizionale con pareti bianche, parquet scuro, una porta singola, una porta bianca e pavimento marrone
Idee per un grande ingresso tradizionale con pareti bianche, parquet scuro, una porta singola, una porta bianca e pavimento marrone

Our design team listened carefully to our clients' wish list. They had a vision of a cozy rustic mountain cabin type master suite retreat. The rustic beams and hardwood floors complement the neutral tones of the walls and trim. Walking into the new primary bathroom gives the same calmness with the colors and materials used in the design.
836 Foto di ingressi e corridoi con parquet scuro
1