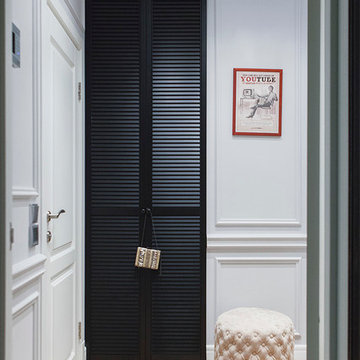29.997 Foto di ingressi e corridoi con parquet chiaro
Filtra anche per:
Budget
Ordina per:Popolari oggi
61 - 80 di 29.997 foto
1 di 2

A perfect match in any entryway, this fresh herb wallpaper adds a fun vibe to walls that makes preparing meals much more enjoyable!
Idee per un ingresso con anticamera country di medie dimensioni con pareti verdi, parquet chiaro, una porta singola e una porta bianca
Idee per un ingresso con anticamera country di medie dimensioni con pareti verdi, parquet chiaro, una porta singola e una porta bianca
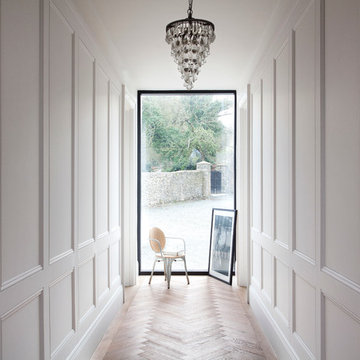
Wall panelling with push to open storage.
Idee per un ingresso o corridoio tradizionale di medie dimensioni con pareti bianche e parquet chiaro
Idee per un ingresso o corridoio tradizionale di medie dimensioni con pareti bianche e parquet chiaro
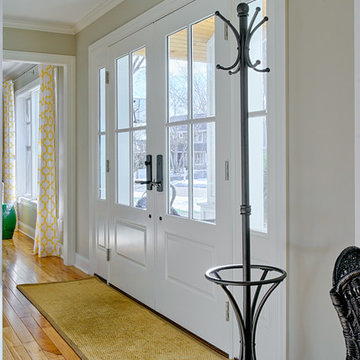
The front door replacement. The existing all wood doors had small lites (windows) letting in almost no light. We replaced the doors with these customized stock steel doors. The light floods the main level.
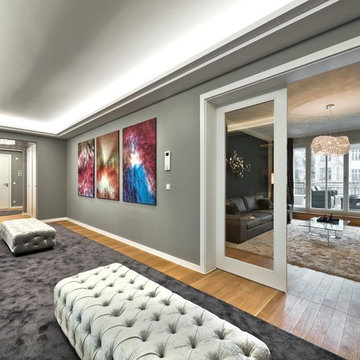
sebastian greuner
Foto di un grande ingresso o corridoio design con pareti grigie e parquet chiaro
Foto di un grande ingresso o corridoio design con pareti grigie e parquet chiaro
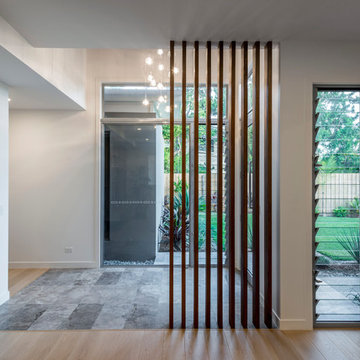
Idee per un ingresso o corridoio contemporaneo con pareti bianche, parquet chiaro e una porta in vetro

The 12x24 Herringbone tile pattern is just one more level of interest in this great little cottage packed with texture and fun!
Foto di un ingresso o corridoio country di medie dimensioni con pareti bianche e parquet chiaro
Foto di un ingresso o corridoio country di medie dimensioni con pareti bianche e parquet chiaro
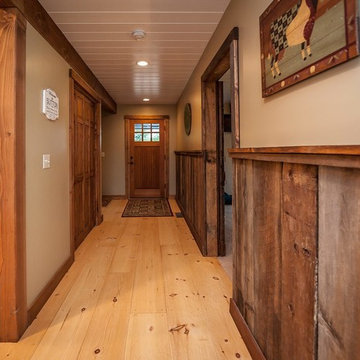
Northpeak Photography
Immagine di un ingresso o corridoio stile rurale di medie dimensioni con pareti beige e parquet chiaro
Immagine di un ingresso o corridoio stile rurale di medie dimensioni con pareti beige e parquet chiaro
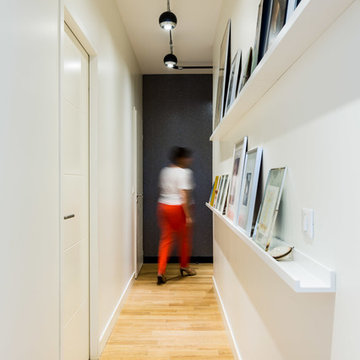
Ispirazione per un ingresso o corridoio design di medie dimensioni con pareti bianche e parquet chiaro
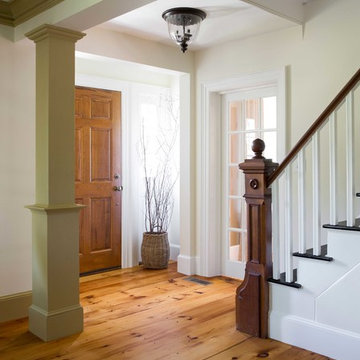
Longleaf Lumber reclaimed Rustic White Pine flooring in wide plank format. Face-nailed with cut nails.
Idee per un ingresso o corridoio chic con pareti bianche e parquet chiaro
Idee per un ingresso o corridoio chic con pareti bianche e parquet chiaro

A Charlie Kingham authentically true bespoke boot room design. Handpainted classic bench with boot shoe storage, as well as matching decorative wall shelf. Including Iron / Pewter Ironmongery Hooks.
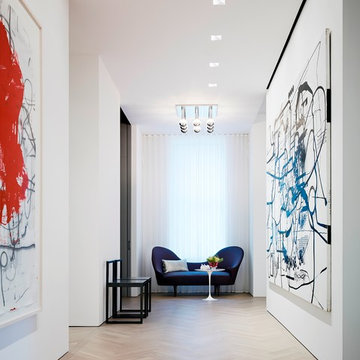
Kallosturiin, Designers
Natalie Fuller, Interior Designer
Joe Fletcher, Photography
Ispirazione per un ingresso o corridoio minimal con pareti bianche e parquet chiaro
Ispirazione per un ingresso o corridoio minimal con pareti bianche e parquet chiaro
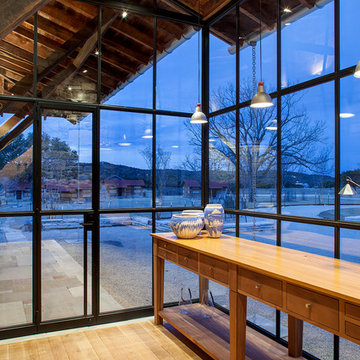
Rehme Steel Windows & Doors
Don B. McDonald, Architect
TMD Builders
Thomas McConnell Photography
Foto di un ingresso o corridoio con parquet chiaro, una porta singola e una porta in metallo
Foto di un ingresso o corridoio con parquet chiaro, una porta singola e una porta in metallo
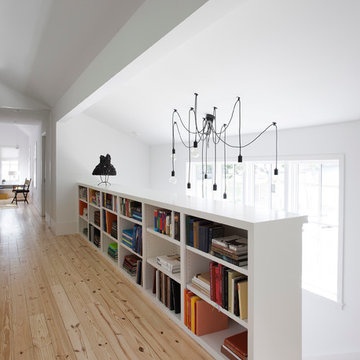
Photo by Ryann Ford
Ispirazione per un ingresso o corridoio nordico con parquet chiaro
Ispirazione per un ingresso o corridoio nordico con parquet chiaro

Esempio di un ingresso classico di medie dimensioni con pareti gialle e parquet chiaro
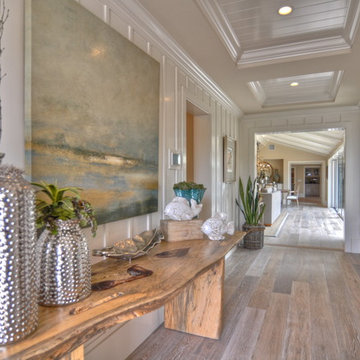
7" Engineered Wire Brushed White Oak with a Custom Stain & Finish
Foto di un grande corridoio design con pareti bianche e parquet chiaro
Foto di un grande corridoio design con pareti bianche e parquet chiaro
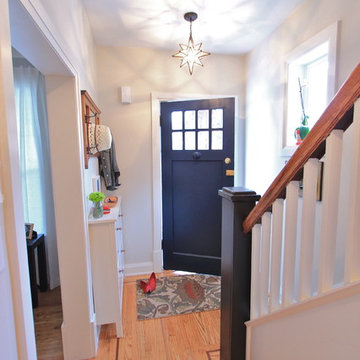
Small, urban foyer with original 1920's hardwood.
Foto di una piccola porta d'ingresso eclettica con una porta blu, pareti grigie, parquet chiaro e una porta singola
Foto di una piccola porta d'ingresso eclettica con una porta blu, pareti grigie, parquet chiaro e una porta singola
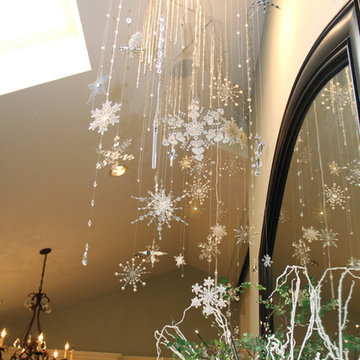
Idee per un ingresso o corridoio chic di medie dimensioni con pareti blu, parquet chiaro, una porta singola, una porta in legno scuro e pavimento beige
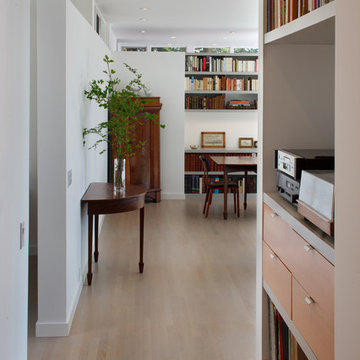
Shelving at Hall with Living + Dining Beyond
Photographed by Eric Rorer
Ispirazione per un ingresso o corridoio contemporaneo di medie dimensioni con pareti bianche e parquet chiaro
Ispirazione per un ingresso o corridoio contemporaneo di medie dimensioni con pareti bianche e parquet chiaro
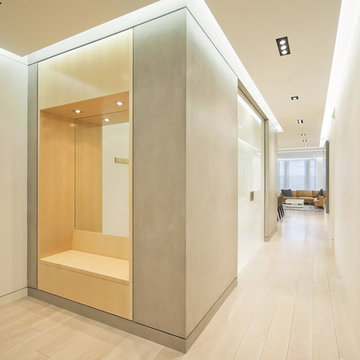
The owners of this prewar apartment on the Upper West Side of Manhattan wanted to combine two dark and tightly configured units into a single unified space. StudioLAB was challenged with the task of converting the existing arrangement into a large open three bedroom residence. The previous configuration of bedrooms along the Southern window wall resulted in very little sunlight reaching the public spaces. Breaking the norm of the traditional building layout, the bedrooms were moved to the West wall of the combined unit, while the existing internally held Living Room and Kitchen were moved towards the large South facing windows, resulting in a flood of natural sunlight. Wide-plank grey-washed walnut flooring was applied throughout the apartment to maximize light infiltration. A concrete office cube was designed with the supplementary space which features walnut flooring wrapping up the walls and ceiling. Two large sliding Starphire acid-etched glass doors close the space off to create privacy when screening a movie. High gloss white lacquer millwork built throughout the apartment allows for ample storage. LED Cove lighting was utilized throughout the main living areas to provide a bright wash of indirect illumination and to separate programmatic spaces visually without the use of physical light consuming partitions. Custom floor to ceiling Ash wood veneered doors accentuate the height of doorways and blur room thresholds. The master suite features a walk-in-closet, a large bathroom with radiant heated floors and a custom steam shower. An integrated Vantage Smart Home System was installed to control the AV, HVAC, lighting and solar shades using iPads.
29.997 Foto di ingressi e corridoi con parquet chiaro
4
