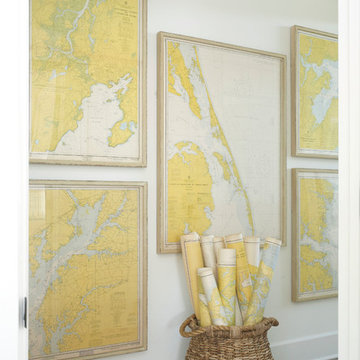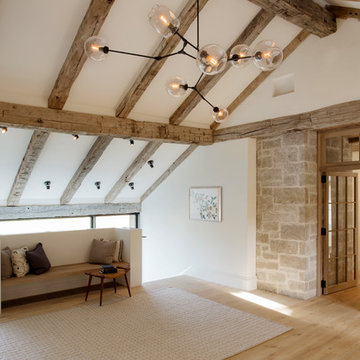Ingresso e Corridoio
Filtra anche per:
Budget
Ordina per:Popolari oggi
121 - 140 di 29.998 foto
1 di 2
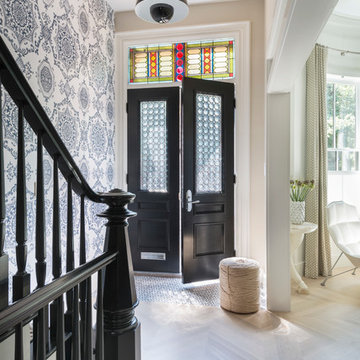
Photo credit: Nat Rea Photography
Styling: Kara Buttefield
Esempio di un ingresso o corridoio boho chic con parquet chiaro, una porta a due ante e una porta nera
Esempio di un ingresso o corridoio boho chic con parquet chiaro, una porta a due ante e una porta nera
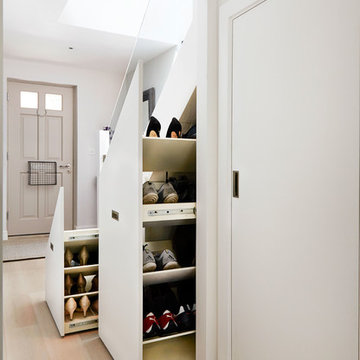
Anna Stathaki
Esempio di un ingresso o corridoio minimal con pareti grigie e parquet chiaro
Esempio di un ingresso o corridoio minimal con pareti grigie e parquet chiaro
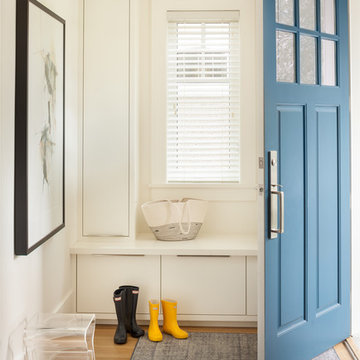
Barry Calhoun Photography
Sophie Burke Interior Design
Idee per un piccolo ingresso chic con pareti bianche, parquet chiaro, una porta singola e una porta blu
Idee per un piccolo ingresso chic con pareti bianche, parquet chiaro, una porta singola e una porta blu
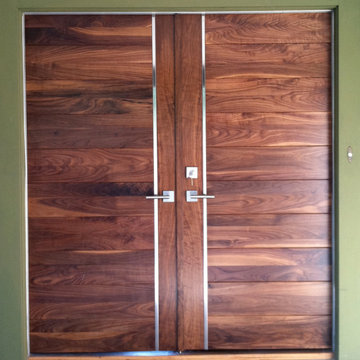
Walnut V Grooved Panels with Stainless Strip
Ispirazione per una grande porta d'ingresso design con pareti verdi, parquet chiaro, una porta a due ante e una porta in legno bruno
Ispirazione per una grande porta d'ingresso design con pareti verdi, parquet chiaro, una porta a due ante e una porta in legno bruno

Foto di una piccola porta d'ingresso boho chic con pareti beige, parquet chiaro, una porta singola, una porta marrone e pavimento marrone
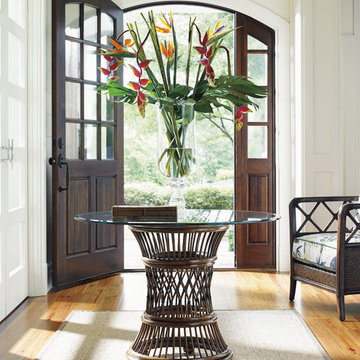
High ceilings and neutral tones allow the foyer table and door to take center stage.
Foto di un ingresso di medie dimensioni con pareti beige, parquet chiaro, una porta singola e una porta in legno scuro
Foto di un ingresso di medie dimensioni con pareti beige, parquet chiaro, una porta singola e una porta in legno scuro
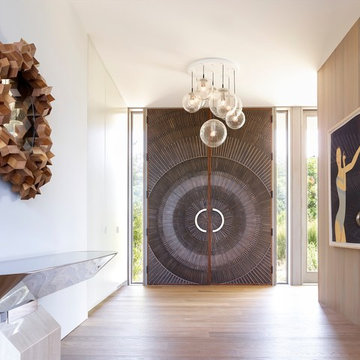
Idee per un ingresso o corridoio minimal con pareti bianche, parquet chiaro, una porta a due ante e una porta marrone
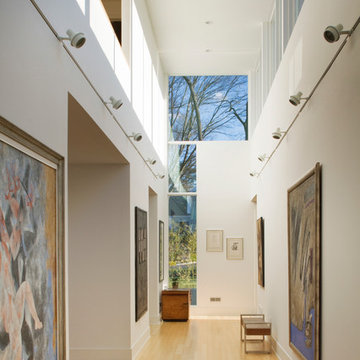
Southern facing clerestory windows flood the spine with natural light and bring daylight to windowless service spaces including a powder room, laundry room and mudroom.
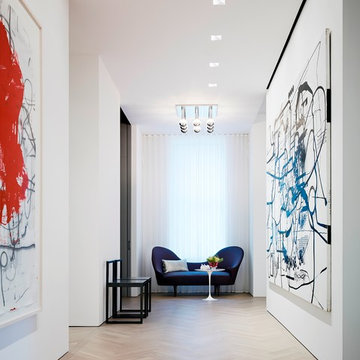
Kallosturiin, Designers
Natalie Fuller, Interior Designer
Joe Fletcher, Photography
Ispirazione per un ingresso o corridoio minimal con pareti bianche e parquet chiaro
Ispirazione per un ingresso o corridoio minimal con pareti bianche e parquet chiaro
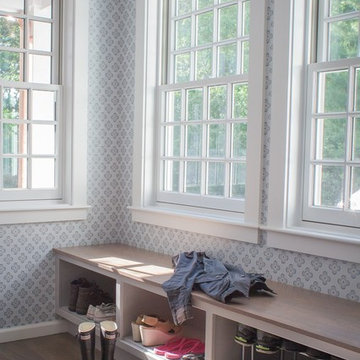
Lis Rock Photography
Immagine di un ingresso con anticamera chic con pareti multicolore e parquet chiaro
Immagine di un ingresso con anticamera chic con pareti multicolore e parquet chiaro
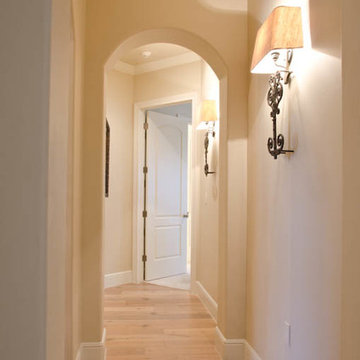
View down hall to master bedroom
Immagine di un ingresso o corridoio chic di medie dimensioni con pareti beige e parquet chiaro
Immagine di un ingresso o corridoio chic di medie dimensioni con pareti beige e parquet chiaro
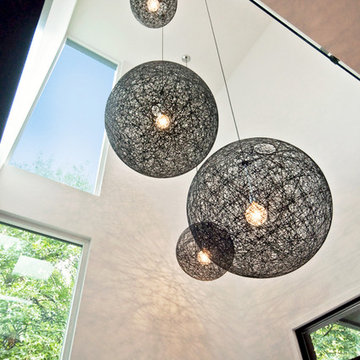
Upon entry, the double height space is accented with the iconic Moooi Random Lights, in multiple sizes, cascading down. The narrow full height windows provide a peek at the sleek design from the exterior without sacrificing privacy.
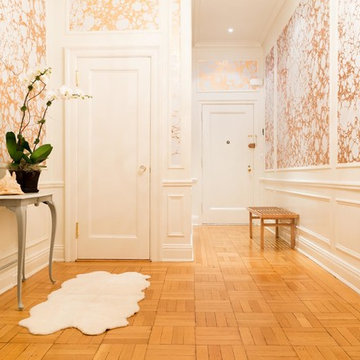
Wallpaper by Calico Wallpaper. Available at NewWall.com | The origins of Wabi are found in the landscapes of the ancient East, giving the impression of water flowing over pebbles.
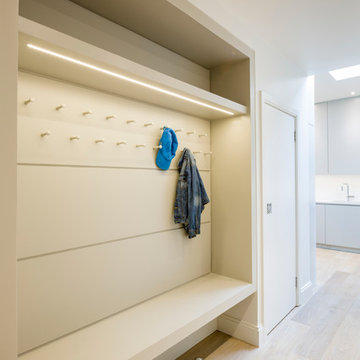
Gareth Gardner
Idee per un ingresso o corridoio contemporaneo con pareti bianche e parquet chiaro
Idee per un ingresso o corridoio contemporaneo con pareti bianche e parquet chiaro
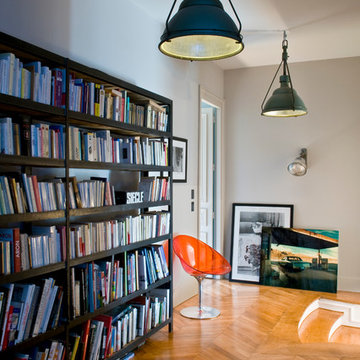
Stephen Clément
Immagine di un grande ingresso o corridoio boho chic con pareti grigie, parquet chiaro e pavimento beige
Immagine di un grande ingresso o corridoio boho chic con pareti grigie, parquet chiaro e pavimento beige

The kitchen in this 1950’s home needed a complete overhaul. It was dark, outdated and inefficient.
The homeowners wanted to give the space a modern feel without losing the 50’s vibe that is consistent throughout the rest of the home.
The homeowner’s needs included:
- Working within a fixed space, though reconfiguring or moving walls was okay
- Incorporating work space for two chefs
- Creating a mudroom
- Maintaining the existing laundry chute
- A concealed trash receptacle
The new kitchen makes use of every inch of space. To maximize counter and cabinet space, we closed in a second exit door and removed a wall between the kitchen and family room. This allowed us to create two L shaped workspaces and an eat-in bar space. A new mudroom entrance was gained by capturing space from an existing closet next to the main exit door.
The industrial lighting fixtures and wrought iron hardware bring a modern touch to this retro space. Inset doors on cabinets and beadboard details replicate details found throughout the rest of this 50’s era house.
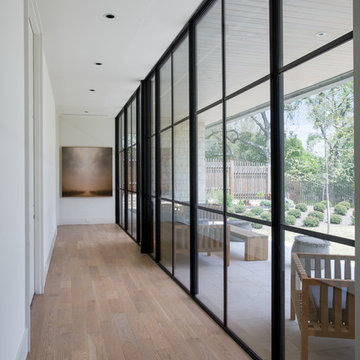
Whit Preston photographer
Esempio di un ingresso o corridoio con parquet chiaro
Esempio di un ingresso o corridoio con parquet chiaro

Architect: Rick Shean & Christopher Simmonds, Christopher Simmonds Architect Inc.
Photography By: Peter Fritz
“Feels very confident and fluent. Love the contrast between first and second floor, both in material and volume. Excellent modern composition.”
This Gatineau Hills home creates a beautiful balance between modern and natural. The natural house design embraces its earthy surroundings, while opening the door to a contemporary aesthetic. The open ground floor, with its interconnected spaces and floor-to-ceiling windows, allows sunlight to flow through uninterrupted, showcasing the beauty of the natural light as it varies throughout the day and by season.
The façade of reclaimed wood on the upper level, white cement board lining the lower, and large expanses of floor-to-ceiling windows throughout are the perfect package for this chic forest home. A warm wood ceiling overhead and rustic hand-scraped wood floor underfoot wrap you in nature’s best.
Marvin’s floor-to-ceiling windows invite in the ever-changing landscape of trees and mountains indoors. From the exterior, the vertical windows lead the eye upward, loosely echoing the vertical lines of the surrounding trees. The large windows and minimal frames effectively framed unique views of the beautiful Gatineau Hills without distracting from them. Further, the windows on the second floor, where the bedrooms are located, are tinted for added privacy. Marvin’s selection of window frame colors further defined this home’s contrasting exterior palette. White window frames were used for the ground floor and black for the second floor.
MARVIN PRODUCTS USED:
Marvin Bi-Fold Door
Marvin Sliding Patio Door
Marvin Tilt Turn and Hopper Window
Marvin Ultimate Awning Window
Marvin Ultimate Swinging French Door
7
