29.984 Foto di ingressi e corridoi con parquet chiaro
Filtra anche per:
Budget
Ordina per:Popolari oggi
101 - 120 di 29.984 foto
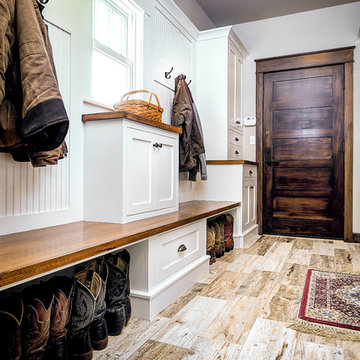
Esempio di un ingresso con anticamera country di medie dimensioni con pareti grigie, parquet chiaro, una porta singola e una porta in legno scuro
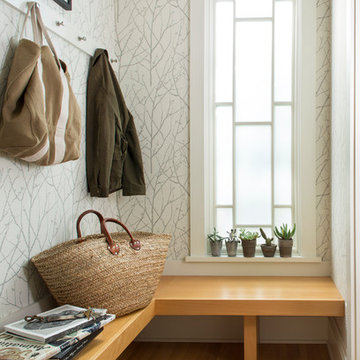
Kimberly Gavin Photography
Idee per un ingresso con anticamera tradizionale con pareti multicolore e parquet chiaro
Idee per un ingresso con anticamera tradizionale con pareti multicolore e parquet chiaro
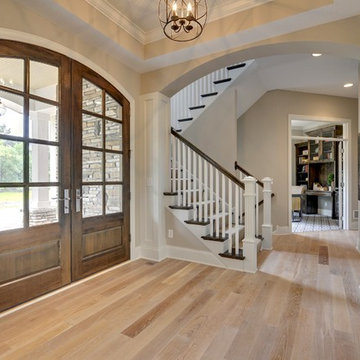
Spacious and light entryway anchored by the darkly stained double doors. Exquisitely detailed wainscoting, trim, and ceiling.
Photography by Spacecrafting
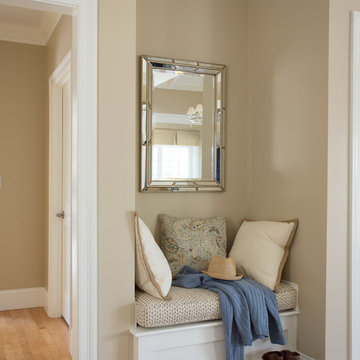
Across from the Mudroom is a small seat to put your shoes on or check your make up as you walk out the door.
Photo by Eric Roth
Esempio di un ingresso o corridoio classico con pareti beige e parquet chiaro
Esempio di un ingresso o corridoio classico con pareti beige e parquet chiaro
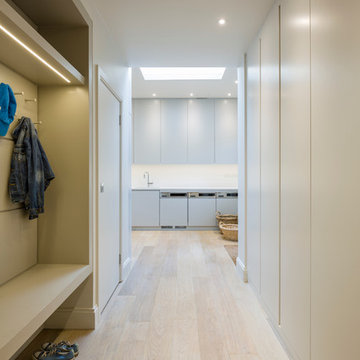
Gareth Gardner
Immagine di un ingresso o corridoio design con pareti bianche e parquet chiaro
Immagine di un ingresso o corridoio design con pareti bianche e parquet chiaro
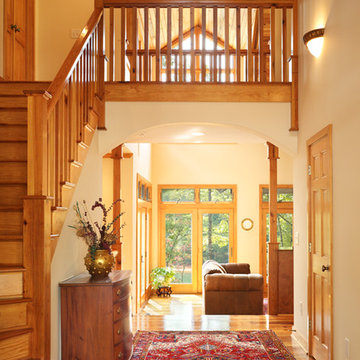
Idee per un grande corridoio classico con pareti beige, parquet chiaro, una porta a due ante e una porta in legno chiaro
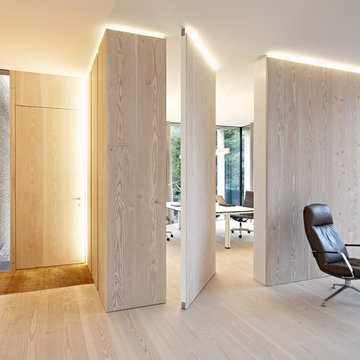
Immagine di un ingresso o corridoio contemporaneo con parquet chiaro, una porta singola, una porta in legno chiaro e pareti beige
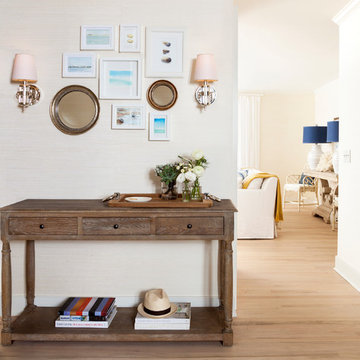
Entry foyer view. Living room in the distance.
Grasscloth covered walls, bleached oak floors.
See more at: http://chango.co/portfolio/east-hampton-beach-cottage/
Ball & Albanese
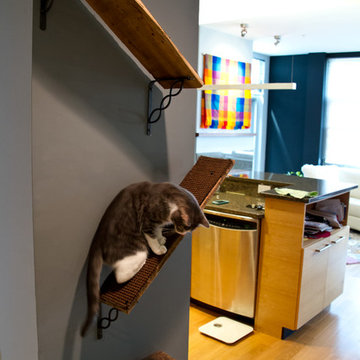
Our client has two very active cats so to keep them off the counters and table; we created a cat walk out of reclaimed barn boards. On one wall they go up and down and they can go up and over the cabinets in the kitchen. It keeps them content when she is out for long hours and it also gives them somewhere to go up.
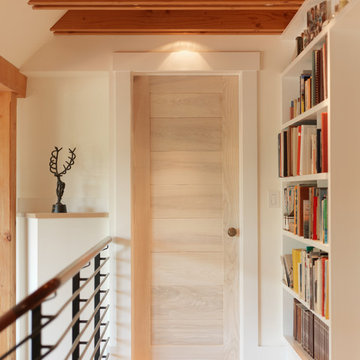
Photography by Susan Teare
Immagine di un ingresso o corridoio minimal con pareti beige, parquet chiaro e pavimento beige
Immagine di un ingresso o corridoio minimal con pareti beige, parquet chiaro e pavimento beige

Luxurious modern take on a traditional white Italian villa. An entry with a silver domed ceiling, painted moldings in patterns on the walls and mosaic marble flooring create a luxe foyer. Into the formal living room, cool polished Crema Marfil marble tiles contrast with honed carved limestone fireplaces throughout the home, including the outdoor loggia. Ceilings are coffered with white painted
crown moldings and beams, or planked, and the dining room has a mirrored ceiling. Bathrooms are white marble tiles and counters, with dark rich wood stains or white painted. The hallway leading into the master bedroom is designed with barrel vaulted ceilings and arched paneled wood stained doors. The master bath and vestibule floor is covered with a carpet of patterned mosaic marbles, and the interior doors to the large walk in master closets are made with leaded glass to let in the light. The master bedroom has dark walnut planked flooring, and a white painted fireplace surround with a white marble hearth.
The kitchen features white marbles and white ceramic tile backsplash, white painted cabinetry and a dark stained island with carved molding legs. Next to the kitchen, the bar in the family room has terra cotta colored marble on the backsplash and counter over dark walnut cabinets. Wrought iron staircase leading to the more modern media/family room upstairs.
Project Location: North Ranch, Westlake, California. Remodel designed by Maraya Interior Design. From their beautiful resort town of Ojai, they serve clients in Montecito, Hope Ranch, Malibu, Westlake and Calabasas, across the tri-county areas of Santa Barbara, Ventura and Los Angeles, south to Hidden Hills- north through Solvang and more.
Custom designed barrel vault hallway looking towards entry foyer with warm white wood treatments. Custom wide plank pine flooring and walls in a pale warm buttercup yellow. Creamy white painted cabinets in this Cape Cod home by the beach.
Stan Tenpenny, contractor,
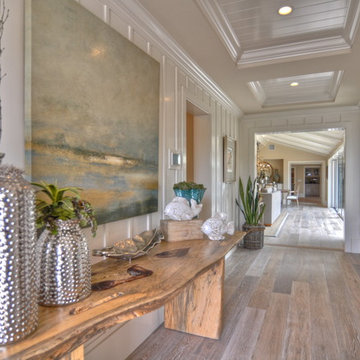
7" Engineered Wire Brushed White Oak with a Custom Stain & Finish
Foto di un grande corridoio design con pareti bianche e parquet chiaro
Foto di un grande corridoio design con pareti bianche e parquet chiaro

Having been neglected for nearly 50 years, this home was rescued by new owners who sought to restore the home to its original grandeur. Prominently located on the rocky shoreline, its presence welcomes all who enter into Marblehead from the Boston area. The exterior respects tradition; the interior combines tradition with a sparse respect for proportion, scale and unadorned beauty of space and light.
This project was featured in Design New England Magazine.
http://bit.ly/SVResurrection
Photo Credit: Eric Roth
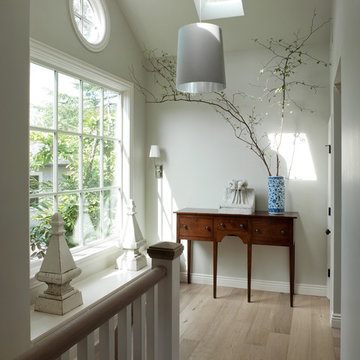
Residential Design by Heydt Designs, Interior Design by Benjamin Dhong Interiors, Construction by Kearney & O'Banion, Photography by David Duncan Livingston
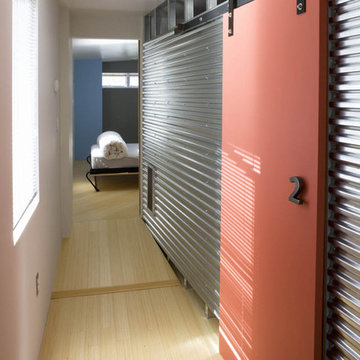
Foto di un ingresso o corridoio industriale con pareti bianche e parquet chiaro
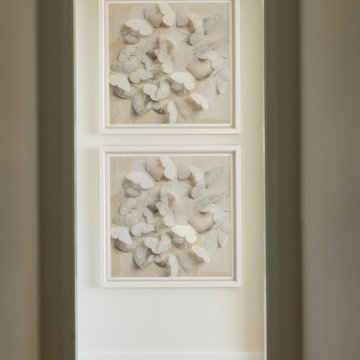
An exhilarating shift from a suburban traditional family home to a modern, high-rise condominium. We were excited to start with a clean slate and designed this 3,500sf space, transitioning this client into their next chapter. The overall color palette embraces a calm and serene aesthetic, while the furnishings and appointments ensure inviting spaces throughout the unit. Special details were strategically infused such as contrast chair back fabric, accent wall coverings, designer light fixtures, unique sculptures and no shortage of custom details on the furnishings, uniquely tailored to the customer. This luxury, high-rise condo now feels like home.

L'entrée de cette appartement était un peu "glaciale" (toute blanche avec des spots)... Et s'ouvrait directement sur le salon. Nous l'avons égayée d'un rouge acidulé, de jolies poignées dorées et d'un chêne chaleureux au niveau des bancs coffres et du claustra qui permet à présent de créer un SAS.
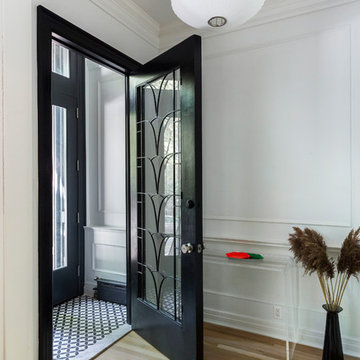
Complete renovation of a 19th century brownstone in Brooklyn's Fort Greene neighborhood. Modern interiors that preserve many original details.
Kate Glicksberg Photography
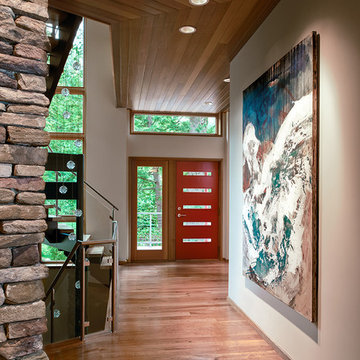
Entryway to this contemporary home by Meadowlark
Esempio di un grande ingresso o corridoio minimal con pareti rosse, parquet chiaro, una porta singola e una porta rossa
Esempio di un grande ingresso o corridoio minimal con pareti rosse, parquet chiaro, una porta singola e una porta rossa
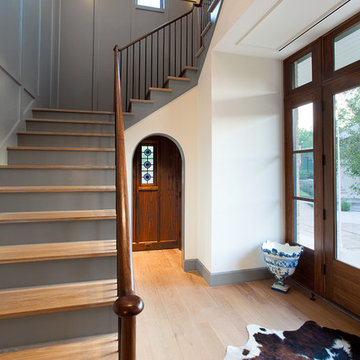
All images by Paul Bardagjy & Jonathan Jackson
Ispirazione per un ingresso tradizionale con pareti grigie, parquet chiaro e una porta in vetro
Ispirazione per un ingresso tradizionale con pareti grigie, parquet chiaro e una porta in vetro
29.984 Foto di ingressi e corridoi con parquet chiaro
6