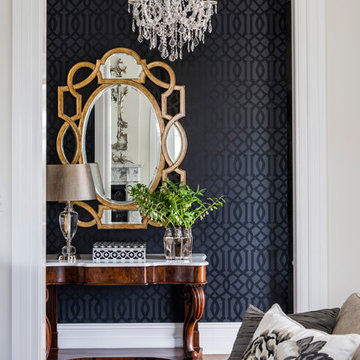6.047 Foto di ingressi e corridoi con pareti nere e pareti gialle
Filtra anche per:
Budget
Ordina per:Popolari oggi
1 - 20 di 6.047 foto
1 di 3

Foto di una porta d'ingresso contemporanea di medie dimensioni con pareti nere, pavimento in gres porcellanato, una porta a pivot, una porta nera e pavimento beige

Immagine di un ingresso con anticamera classico con una porta singola, una porta in legno scuro, pareti gialle e armadio

Ispirazione per un ingresso tradizionale di medie dimensioni con pareti gialle e pavimento in legno massello medio

The Balanced House was initially designed to investigate simple modular architecture which responded to the ruggedness of its Australian landscape setting.
This dictated elevating the house above natural ground through the construction of a precast concrete base to accentuate the rise and fall of the landscape. The concrete base is then complimented with the sharp lines of Linelong metal cladding and provides a deliberate contrast to the soft landscapes that surround the property.

Dans cette maison datant de 1993, il y avait une grande perte de place au RDCH; Les clients souhaitaient une rénovation totale de ce dernier afin de le restructurer. Ils rêvaient d'un espace évolutif et chaleureux. Nous avons donc proposé de re-cloisonner l'ensemble par des meubles sur mesure et des claustras. Nous avons également proposé d'apporter de la lumière en repeignant en blanc les grandes fenêtres donnant sur jardin et en retravaillant l'éclairage. Et, enfin, nous avons proposé des matériaux ayant du caractère et des coloris apportant du peps!

Mudrooms are practical entryway spaces that serve as a buffer between the outdoors and the main living areas of a home. Typically located near the front or back door, mudrooms are designed to keep the mess of the outside world at bay.
These spaces often feature built-in storage for coats, shoes, and accessories, helping to maintain a tidy and organized home. Durable flooring materials, such as tile or easy-to-clean surfaces, are common in mudrooms to withstand dirt and moisture.
Additionally, mudrooms may include benches or cubbies for convenient seating and storage of bags or backpacks. With hooks for hanging outerwear and perhaps a small sink for quick cleanups, mudrooms efficiently balance functionality with the demands of an active household, providing an essential transitional space in the home.

Foto di una grande porta d'ingresso contemporanea con pareti nere, pavimento in cemento, una porta singola, una porta nera e boiserie

LINEIKA Design Bureau | Светлый интерьер прихожей в стиле минимализм в Санкт-Петербурге. В дизайне подобраны удачные сочетания керамогранита под мрамор, стен графитового цвета, черные вставки на потолке. Освещение встроенного типа, трековые светильники, встроенные светильники, светодиодные ленты. Распашная стеклянная перегородка в потолок ведет в гардеробную. Встроенный шкаф графитового цвета в потолок с местом для верхней одежды, обуви, обувных принадлежностей.

Esempio di un corridoio tradizionale di medie dimensioni con pareti nere, pavimento in legno massello medio, una porta singola, una porta bianca e pavimento beige

Idee per un grande ingresso tradizionale con pareti nere, parquet scuro, una porta singola, una porta nera e pavimento marrone

The home is able to take full advantage of views with the use of Glo’s A7 triple pane windows and doors. The energy-efficient series boasts triple pane glazing, a larger thermal break, high-performance spacers, and multiple air-seals. The large picture windows frame the landscape while maintaining comfortable interior temperatures year-round. The strategically placed operable windows throughout the residence offer cross-ventilation and a visual connection to the sweeping views of Utah. The modern hardware and color selection of the windows are not only aesthetically exceptional, but remain true to the mid-century modern design.

Foto di un ingresso con anticamera stile rurale con pareti gialle e pavimento grigio

Esempio di un grande ingresso american style con pareti gialle, pavimento in legno massello medio, una porta singola e una porta in legno bruno

Ron Rosenzweig
Ispirazione per una porta d'ingresso design di medie dimensioni con pareti nere, una porta singola, una porta bianca e pavimento marrone
Ispirazione per una porta d'ingresso design di medie dimensioni con pareti nere, una porta singola, una porta bianca e pavimento marrone
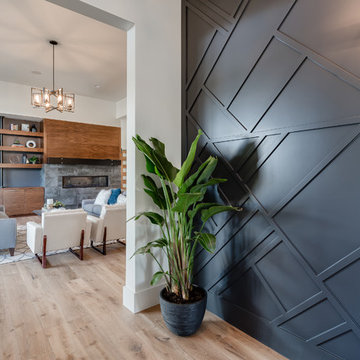
Sunny Daze Photography
Foto di un ingresso moderno con pareti nere, parquet chiaro, una porta singola e una porta in legno scuro
Foto di un ingresso moderno con pareti nere, parquet chiaro, una porta singola e una porta in legno scuro

The entry leads to an open plan parlor floor. with adjacent living room at the front, dining in the middle and open kitchen in the back of the house.. One hidden surprise is the paneled door that opens to reveal a tiny guest bath under the existing staircase. Executive Saarinen arm chairs from are reupholstered in a shiny Knoll 'Tryst' fabric which adds texture and compliments the black lacquer mushroom 1970's table and shiny silver frame of the large round mirror.
Photo: Ward Roberts
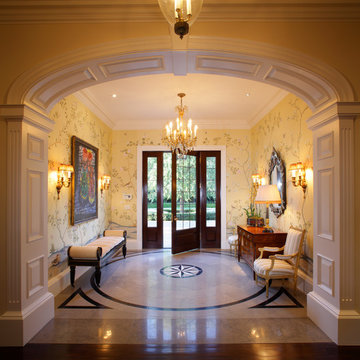
This brick and stone residence on a large estate property is an American version of the English country house, and it pays homage to the work of Harrie T. Lindeberg, Edwin Lutyens and John Russell Pope, all practitioners of an elegant country style rooted in classicism. Features include bricks handmade in Maryland, a limestone entry and a library with coffered ceiling and stone floors. The interiors balance formal English rooms with family rooms in a more relaxed Arts and Crafts style.
Landscape by Mark Beall and Sara Fairchild
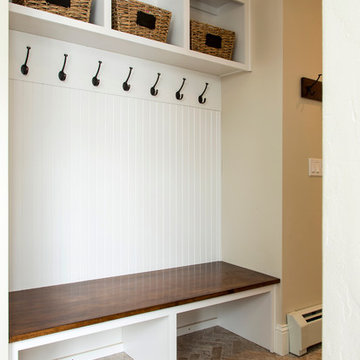
Idee per un ingresso classico di medie dimensioni con pareti gialle, parquet scuro, una porta singola e una porta in legno scuro
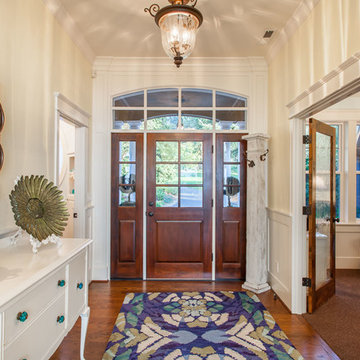
Esempio di una grande porta d'ingresso chic con pareti gialle, pavimento in legno massello medio, una porta singola e una porta in legno bruno
6.047 Foto di ingressi e corridoi con pareti nere e pareti gialle
1
