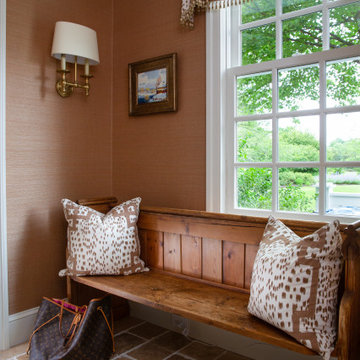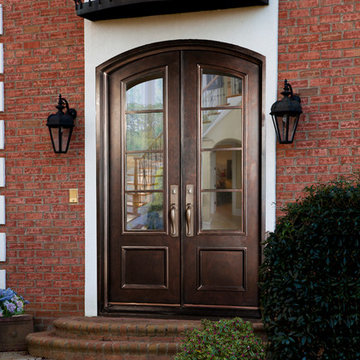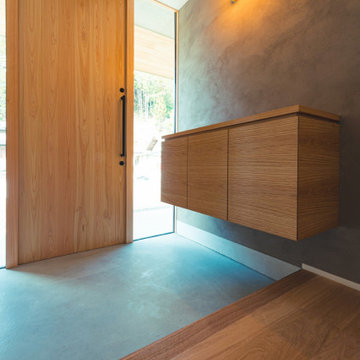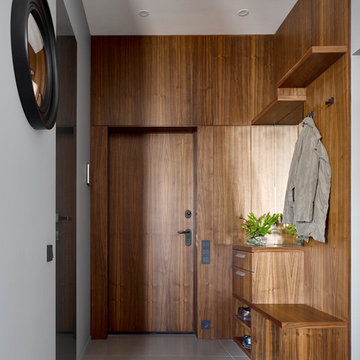527 Foto di ingressi e corridoi con pareti marroni
Filtra anche per:
Budget
Ordina per:Popolari oggi
1 - 20 di 527 foto

Foto di una piccola porta d'ingresso moderna con pareti marroni, pavimento in legno massello medio, una porta singola, una porta bianca, soffitto a volta e carta da parati

Beautiful hall with silk wall paper and hard wood floors wood paneling . Warm and inviting
Idee per un ampio ingresso o corridoio con pareti marroni, pavimento in ardesia, pavimento marrone, soffitto a cassettoni e carta da parati
Idee per un ampio ingresso o corridoio con pareti marroni, pavimento in ardesia, pavimento marrone, soffitto a cassettoni e carta da parati

Esempio di un grande ingresso con anticamera contemporaneo con pareti marroni, una porta a pivot, una porta in vetro, pavimento grigio e pareti in legno

Beautiful Ski Locker Room featuring over 500 skis from the 1950's & 1960's and lockers named after the iconic ski trails of Park City.
Photo credit: Kevin Scott.

Esempio di un piccolo ingresso con anticamera stile rurale con pavimento grigio, pareti in legno, pareti marroni, pavimento in cemento, una porta in vetro, soffitto a volta e soffitto in legno

Ski Mirror
Idee per un piccolo corridoio stile rurale con pareti marroni, pavimento in ardesia, una porta singola, una porta in legno chiaro, pavimento grigio e pareti in legno
Idee per un piccolo corridoio stile rurale con pareti marroni, pavimento in ardesia, una porta singola, una porta in legno chiaro, pavimento grigio e pareti in legno

Esempio di un ingresso design di medie dimensioni con pareti marroni, parquet chiaro, una porta scorrevole, una porta in vetro, soffitto ribassato e carta da parati

Idee per un ingresso o corridoio moderno di medie dimensioni con pareti marroni, pavimento in marmo, pavimento bianco, soffitto a cassettoni e pareti in legno

This 6,000sf luxurious custom new construction 5-bedroom, 4-bath home combines elements of open-concept design with traditional, formal spaces, as well. Tall windows, large openings to the back yard, and clear views from room to room are abundant throughout. The 2-story entry boasts a gently curving stair, and a full view through openings to the glass-clad family room. The back stair is continuous from the basement to the finished 3rd floor / attic recreation room.
The interior is finished with the finest materials and detailing, with crown molding, coffered, tray and barrel vault ceilings, chair rail, arched openings, rounded corners, built-in niches and coves, wide halls, and 12' first floor ceilings with 10' second floor ceilings.
It sits at the end of a cul-de-sac in a wooded neighborhood, surrounded by old growth trees. The homeowners, who hail from Texas, believe that bigger is better, and this house was built to match their dreams. The brick - with stone and cast concrete accent elements - runs the full 3-stories of the home, on all sides. A paver driveway and covered patio are included, along with paver retaining wall carved into the hill, creating a secluded back yard play space for their young children.
Project photography by Kmieick Imagery.

-Renovation of waterfront high-rise residence
-To contrast with sunny environment and light pallet typical of beach homes, we darken and create drama in the elevator lobby, foyer and gallery
-For visual unity, the three contiguous passageways employ coffee-stained wood walls accented with horizontal brass bands, but they're differentiated using unique floors and ceilings
-We design and fabricate glass paneled, double entry doors in unit’s innermost area, the elevator lobby, making doors fire-rated to satisfy necessary codes
-Doors eight glass panels allow natural light to filter from outdoors into core of the building

Immagine di una grande porta d'ingresso stile rurale con pareti marroni, parquet chiaro, una porta a due ante, una porta marrone, pavimento marrone, travi a vista e pareti in legno

Antique pine bench and travertine flooring in running bond style installation creates a happy entrance. Brunschwig & Fil "Les Touches" fabric and grasscloth wallcovering keep it feeling fun!

Cabana Cottage- Florida Cracker inspired kitchenette and bath house, separated by a dog-trot
Idee per un ingresso o corridoio country di medie dimensioni con pareti marroni, pavimento in legno massello medio, pavimento marrone, travi a vista e pareti in legno
Idee per un ingresso o corridoio country di medie dimensioni con pareti marroni, pavimento in legno massello medio, pavimento marrone, travi a vista e pareti in legno

Amazing wood panel wall highlights this entry with fun red ottomans.
Esempio di una porta d'ingresso minimalista di medie dimensioni con pareti marroni, parquet chiaro, una porta a pivot, una porta nera e pareti in legno
Esempio di una porta d'ingresso minimalista di medie dimensioni con pareti marroni, parquet chiaro, una porta a pivot, una porta nera e pareti in legno

Perfectly complimenting this home's traditional brick exterior, these custom iron double doors are finished in our exclusive Cinnamon which gives a rich and vibrant feel. This project also features insulated glass windows and custom hardware.

Remodeled hallway is flanked by new custom storage and display units.
Idee per un ingresso o corridoio minimalista di medie dimensioni con pareti marroni, pavimento in vinile, pavimento marrone e pareti in legno
Idee per un ingresso o corridoio minimalista di medie dimensioni con pareti marroni, pavimento in vinile, pavimento marrone e pareti in legno

自然と共に暮らす家-和モダンの平屋
木造・平屋、和モダンの一戸建て住宅。
田園風景の中で、「建築・デザイン」×「自然・アウトドア」が融合し、「豊かな暮らし」を実現する住まいです。
Immagine di un corridoio con pareti marroni, pavimento in cemento, una porta singola, una porta in legno bruno, pavimento grigio, soffitto in carta da parati e carta da parati
Immagine di un corridoio con pareti marroni, pavimento in cemento, una porta singola, una porta in legno bruno, pavimento grigio, soffitto in carta da parati e carta da parati

Vista del corridoio
Immagine di un piccolo ingresso o corridoio minimalista con pareti marroni, pavimento in legno massello medio, pavimento marrone, soffitto in legno e pareti in legno
Immagine di un piccolo ingresso o corridoio minimalista con pareti marroni, pavimento in legno massello medio, pavimento marrone, soffitto in legno e pareti in legno

Крупноформатные зеркала расширяют небольшую прихожую
Immagine di un piccolo corridoio chic con pareti marroni, parquet scuro, una porta singola, una porta in legno scuro, pavimento marrone e boiserie
Immagine di un piccolo corridoio chic con pareti marroni, parquet scuro, una porta singola, una porta in legno scuro, pavimento marrone e boiserie

Foto di una porta d'ingresso moderna con pareti marroni, una porta singola, una porta in legno bruno, pavimento grigio e boiserie
527 Foto di ingressi e corridoi con pareti marroni
1