839 Foto di ingressi e corridoi con pareti in mattoni
Filtra anche per:
Budget
Ordina per:Popolari oggi
41 - 60 di 839 foto
1 di 2
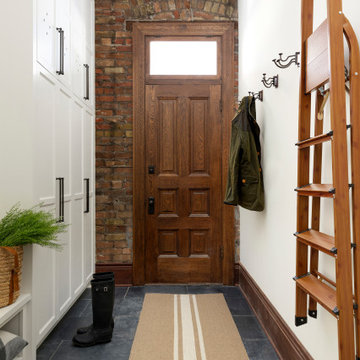
Ispirazione per un ingresso con anticamera con pareti bianche, una porta singola, una porta in legno bruno, pavimento grigio e pareti in mattoni

materiales y texturas
Idee per un ingresso o corridoio industriale di medie dimensioni con pareti bianche, pavimento in legno massello medio, soffitto a volta e pareti in mattoni
Idee per un ingresso o corridoio industriale di medie dimensioni con pareti bianche, pavimento in legno massello medio, soffitto a volta e pareti in mattoni

Facing the carport, this entrance provides a substantial boundary to the exterior world without completely closing off one's range of view. The continuation of the Limestone walls and Hemlock ceiling serves an inviting transition between the spaces.
Custom windows, doors, and hardware designed and furnished by Thermally Broken Steel USA.

Ispirazione per un ingresso chic con pareti rosse, pavimento in mattoni, una porta singola, una porta in vetro, pavimento rosso, travi a vista, soffitto a volta, soffitto in legno e pareti in mattoni
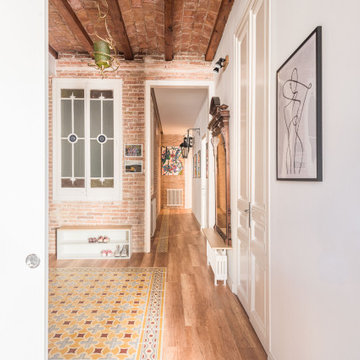
Recuperamos algunas paredes de ladrillo. Nos dan textura a zonas de paso y también nos ayudan a controlar los niveles de humedad y, por tanto, un mayor confort climático.
Mantenemos una línea dirigiendo la mirada a lo largo del pasillo con las baldosas hidráulicas y la luz empotrada del techo.

Foto di un ingresso o corridoio moderno con pareti nere, pavimento in cemento, una porta singola, una porta in legno chiaro, pavimento grigio e pareti in mattoni

Nos encontramos ante una vivienda en la calle Verdi de geometría alargada y muy compartimentada. El reto está en conseguir que la luz que entra por la fachada principal y el patio de isla inunde todos los espacios de la vivienda que anteriormente quedaban oscuros.
Trabajamos para encontrar una distribución diáfana para que la luz cruce todo el espacio. Aun así, se diseñan dos puertas correderas que permiten separar la zona de día de la de noche cuando se desee, pero que queden totalmente escondidas cuando se quiere todo abierto, desapareciendo por completo.
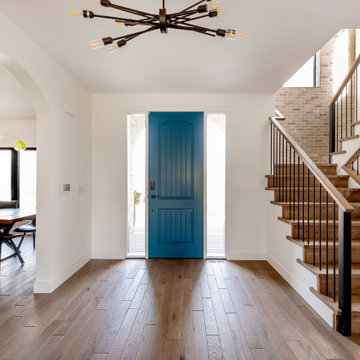
Immagine di una porta d'ingresso boho chic di medie dimensioni con pareti bianche, pavimento in legno massello medio, una porta singola, una porta blu, pavimento marrone e pareti in mattoni
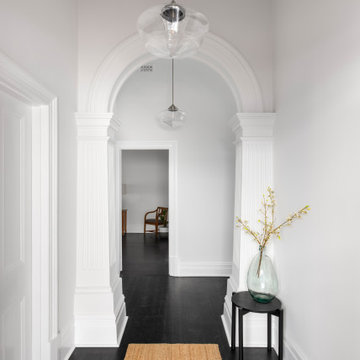
A grand entry to the character of the home with Victorian archways and high skirting boards. Premium dark stained floors and white walls.
Immagine di un ingresso vittoriano di medie dimensioni con pareti bianche, pavimento in legno verniciato, una porta singola, una porta nera, pavimento nero e pareti in mattoni
Immagine di un ingresso vittoriano di medie dimensioni con pareti bianche, pavimento in legno verniciato, una porta singola, una porta nera, pavimento nero e pareti in mattoni

Ispirazione per un corridoio contemporaneo di medie dimensioni con pareti nere, una porta singola, una porta gialla, pavimento grigio e pareti in mattoni
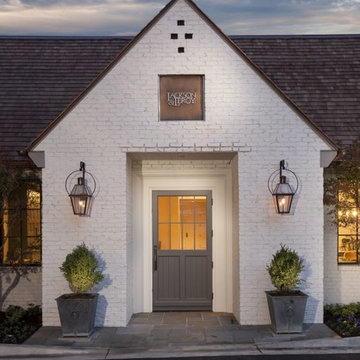
Bevolo French Quarter Lanterns on Yoke Hanger flank the entry.
Foto di un ingresso o corridoio chic con pareti bianche, una porta singola, una porta blu, pavimento grigio e pareti in mattoni
Foto di un ingresso o corridoio chic con pareti bianche, una porta singola, una porta blu, pavimento grigio e pareti in mattoni
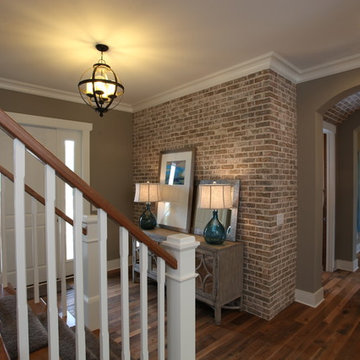
Ispirazione per un ingresso tradizionale con pareti grigie, una porta singola, una porta bianca e pareti in mattoni
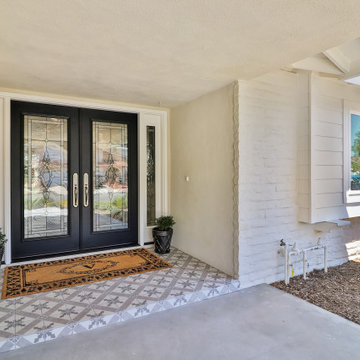
Foto di una porta d'ingresso tradizionale di medie dimensioni con pareti beige, pavimento con piastrelle in ceramica, una porta a due ante, una porta nera, pavimento grigio e pareti in mattoni

This inviting hallway features a custom oak staircase, an original brick wall from the original house, lots of fantastic lighting and the porcelain floor from the open plan and back garden flow through to invite you straight from the front door to the main entertaining areas.

Entry
Immagine di un ingresso minimalista con pareti bianche, pavimento in pietra calcarea, una porta singola, una porta in legno bruno, pavimento bianco, soffitto in legno e pareti in mattoni
Immagine di un ingresso minimalista con pareti bianche, pavimento in pietra calcarea, una porta singola, una porta in legno bruno, pavimento bianco, soffitto in legno e pareti in mattoni

The best features of this loft were formerly obscured by its worst. While the apartment has a rich history—it’s located in a former bike factory, it lacked a cohesive floor plan that allowed any substantive living space.
A retired teacher rented out the loft for 10 years before an unexpected fire in a lower apartment necessitated a full building overhaul. He jumped at the chance to renovate the apartment and asked InSitu to design a remodel to improve how it functioned and elevate the interior. We created a plan that reorganizes the kitchen and dining spaces, integrates abundant storage, and weaves in an understated material palette that better highlights the space’s cool industrial character.
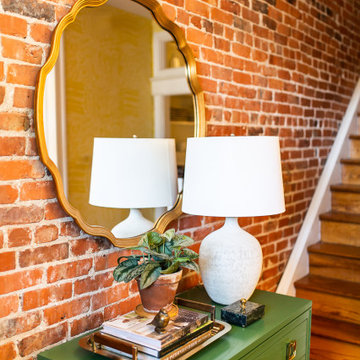
We love mixing old with new. The original exposed brick of this home pairs gorgeously with a custom chest of drawers and brass mirror.
Esempio di un piccolo ingresso bohémian con pareti rosse, pavimento in legno massello medio, una porta singola, pavimento marrone e pareti in mattoni
Esempio di un piccolo ingresso bohémian con pareti rosse, pavimento in legno massello medio, una porta singola, pavimento marrone e pareti in mattoni
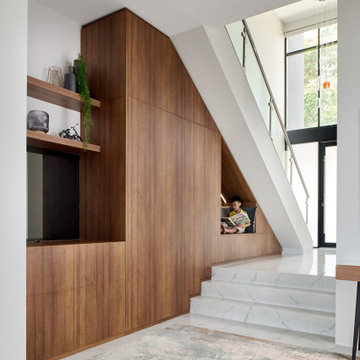
Tailored bespoke furniture beautifully integrated into our clients family home's entrance
Foto di un grande ingresso con anticamera minimal con pareti bianche, pavimento in marmo, una porta a pivot, una porta nera, pavimento bianco, soffitto a volta e pareti in mattoni
Foto di un grande ingresso con anticamera minimal con pareti bianche, pavimento in marmo, una porta a pivot, una porta nera, pavimento bianco, soffitto a volta e pareti in mattoni
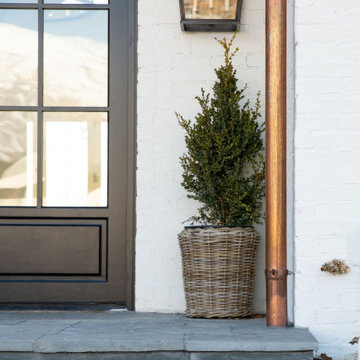
Studio McGee's New McGee Home featuring Tumbled Natural Stones, Painted brick, and Lap Siding.
Esempio di un grande corridoio classico con pareti bianche, una porta singola, una porta nera e pareti in mattoni
Esempio di un grande corridoio classico con pareti bianche, una porta singola, una porta nera e pareti in mattoni
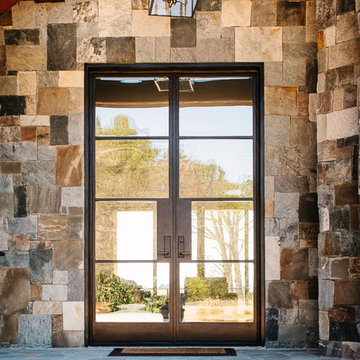
Adding a statement to a beautiful home was as simple as customizing a double door entryway with sleek, wrought iron lines and a Charcoal finish.
Immagine di una grande porta d'ingresso moderna con una porta a due ante e pareti in mattoni
Immagine di una grande porta d'ingresso moderna con una porta a due ante e pareti in mattoni
839 Foto di ingressi e corridoi con pareti in mattoni
3