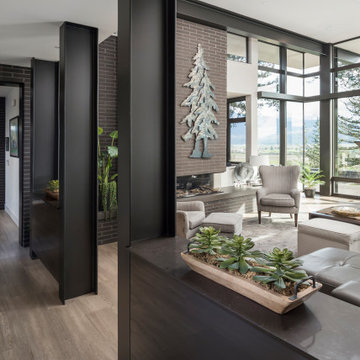839 Foto di ingressi e corridoi con pareti in mattoni
Filtra anche per:
Budget
Ordina per:Popolari oggi
21 - 40 di 839 foto
1 di 2

The brief was to design a portico side Extension for an existing home to add more storage space for shoes, coats and above all, create a warm welcoming entrance to their home.
Materials - Brick (to match existing) and birch plywood.

Esempio di un grande ingresso o corridoio stile rurale con pareti bianche, pavimento con piastrelle in ceramica, pavimento beige, soffitto a volta e pareti in mattoni
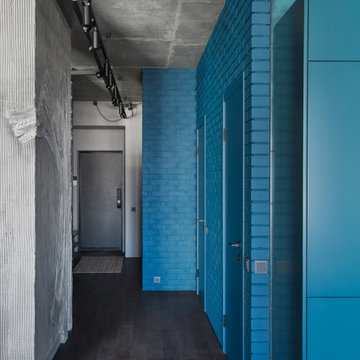
Immagine di un ingresso o corridoio industriale di medie dimensioni con pareti blu, parquet scuro, pavimento marrone e pareti in mattoni
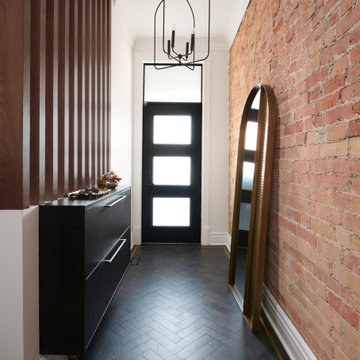
Immagine di un piccolo ingresso minimal con pareti bianche, pavimento in gres porcellanato, una porta singola, una porta nera, pavimento nero e pareti in mattoni

Distributors & Certified installers of the finest impact wood doors available in the market. Our exterior doors options are not restricted to wood, we are also distributors of fiberglass doors from Plastpro & Therma-tru. We have also a vast selection of brands & custom made interior wood doors that will satisfy the most demanding customers.
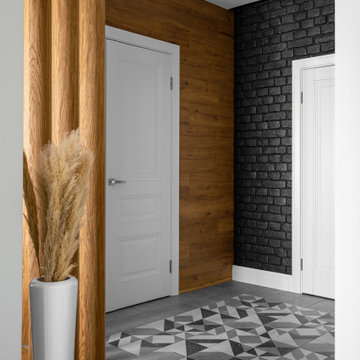
Прихожая
Ispirazione per una porta d'ingresso contemporanea di medie dimensioni con pareti nere, pavimento in gres porcellanato, una porta singola, una porta bianca, pavimento grigio e pareti in mattoni
Ispirazione per una porta d'ingresso contemporanea di medie dimensioni con pareti nere, pavimento in gres porcellanato, una porta singola, una porta bianca, pavimento grigio e pareti in mattoni
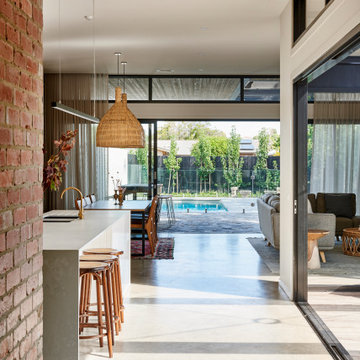
Immagine di un grande corridoio minimal con pareti bianche, pavimento in cemento, una porta singola, una porta nera, pavimento grigio e pareti in mattoni
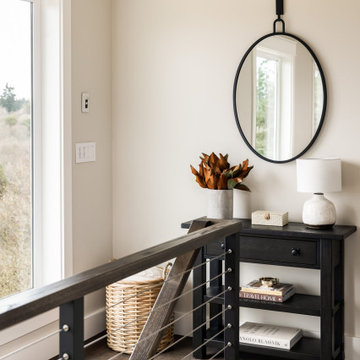
Foto di un piccolo ingresso country con pareti bianche, parquet scuro e pareti in mattoni
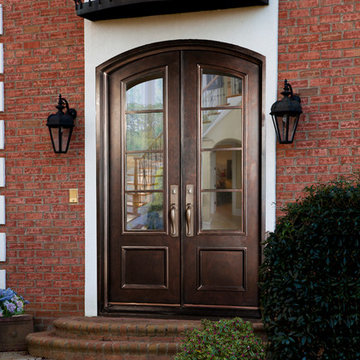
Perfectly complimenting this home's traditional brick exterior, these custom iron double doors are finished in our exclusive Cinnamon which gives a rich and vibrant feel. This project also features insulated glass windows and custom hardware.

Rodwin Architecture & Skycastle Homes
Location: Boulder, Colorado, USA
Interior design, space planning and architectural details converge thoughtfully in this transformative project. A 15-year old, 9,000 sf. home with generic interior finishes and odd layout needed bold, modern, fun and highly functional transformation for a large bustling family. To redefine the soul of this home, texture and light were given primary consideration. Elegant contemporary finishes, a warm color palette and dramatic lighting defined modern style throughout. A cascading chandelier by Stone Lighting in the entry makes a strong entry statement. Walls were removed to allow the kitchen/great/dining room to become a vibrant social center. A minimalist design approach is the perfect backdrop for the diverse art collection. Yet, the home is still highly functional for the entire family. We added windows, fireplaces, water features, and extended the home out to an expansive patio and yard.
The cavernous beige basement became an entertaining mecca, with a glowing modern wine-room, full bar, media room, arcade, billiards room and professional gym.
Bathrooms were all designed with personality and craftsmanship, featuring unique tiles, floating wood vanities and striking lighting.
This project was a 50/50 collaboration between Rodwin Architecture and Kimball Modern

Foto di un'ampia porta d'ingresso minimalista con pareti bianche, pavimento in cemento, una porta a pivot, una porta in metallo, pavimento grigio, soffitto a volta e pareti in mattoni

#thevrindavanproject
ranjeet.mukherjee@gmail.com thevrindavanproject@gmail.com
https://www.facebook.com/The.Vrindavan.Project
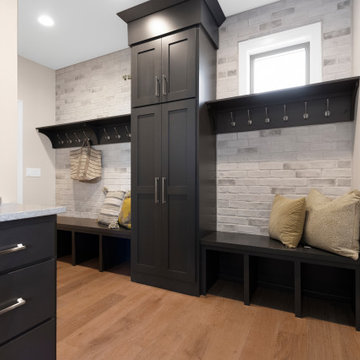
Immagine di un ingresso con anticamera moderno di medie dimensioni con pareti grigie, parquet chiaro, pavimento marrone e pareti in mattoni
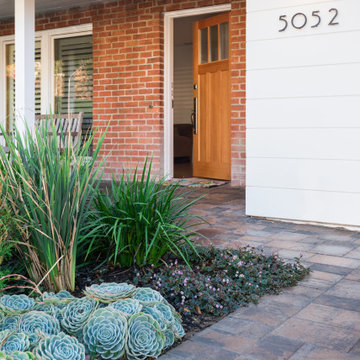
Idee per una porta d'ingresso moderna con una porta singola, una porta in legno chiaro, pareti bianche e pareti in mattoni

Kathy Peden Photography
Ispirazione per una porta d'ingresso country di medie dimensioni con una porta singola, una porta in vetro e pareti in mattoni
Ispirazione per una porta d'ingresso country di medie dimensioni con una porta singola, una porta in vetro e pareti in mattoni

A wall of iroko cladding in the hall mirrors the iroko cladding used for the exterior of the building. It also serves the purpose of concealing the entrance to a guest cloakroom.
A matte finish, bespoke designed terrazzo style poured
resin floor continues from this area into the living spaces. With a background of pale agate grey, flecked with soft brown, black and chalky white it compliments the chestnut tones in the exterior iroko overhangs.

Layers of architecture sweep guests into the main entry.
Esempio di una porta d'ingresso minimalista con pareti bianche, pavimento in cemento, una porta a pivot, una porta in legno chiaro, pavimento grigio, soffitto in legno e pareti in mattoni
Esempio di una porta d'ingresso minimalista con pareti bianche, pavimento in cemento, una porta a pivot, una porta in legno chiaro, pavimento grigio, soffitto in legno e pareti in mattoni
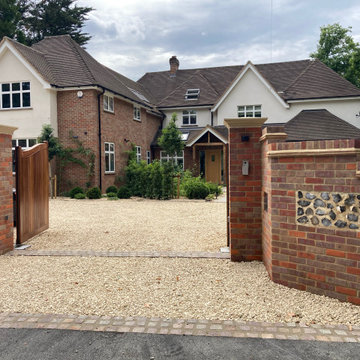
The original gates were shabby and lightweight, and not in the right place. We helped the homeowner apply for planning permission to move the driveway entrance so that parking is in a less obtrusive place, and replaced the gates with automated hardwood curved gates set into impressive brick columns. Brick walls are softened with flint panels at the front entrance, tying into the vernacular of the Chilterns.
The formerly plain expanse of lawn which ran from the driveway to the house has been swapped for a lush green entrance garden, with the focus on textures and shapes rather than high colour contrast, for year round appeal.
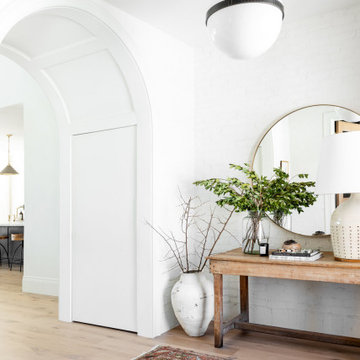
Front Entry Way featuring Painted brick wall, wood floors, and elegant lighting.
Idee per un corridoio tradizionale di medie dimensioni con pareti bianche, una porta singola, una porta nera e pareti in mattoni
Idee per un corridoio tradizionale di medie dimensioni con pareti bianche, una porta singola, una porta nera e pareti in mattoni
839 Foto di ingressi e corridoi con pareti in mattoni
2
