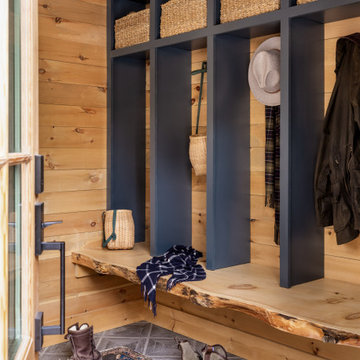1.551 Foto di ingressi e corridoi con pareti in legno
Filtra anche per:
Budget
Ordina per:Popolari oggi
121 - 140 di 1.551 foto
1 di 2

This Australian-inspired new construction was a successful collaboration between homeowner, architect, designer and builder. The home features a Henrybuilt kitchen, butler's pantry, private home office, guest suite, master suite, entry foyer with concealed entrances to the powder bathroom and coat closet, hidden play loft, and full front and back landscaping with swimming pool and pool house/ADU.

This new house is located in a quiet residential neighborhood developed in the 1920’s, that is in transition, with new larger homes replacing the original modest-sized homes. The house is designed to be harmonious with its traditional neighbors, with divided lite windows, and hip roofs. The roofline of the shingled house steps down with the sloping property, keeping the house in scale with the neighborhood. The interior of the great room is oriented around a massive double-sided chimney, and opens to the south to an outdoor stone terrace and gardens. Photo by: Nat Rea Photography

This Entryway Table Will Be a decorative space that is mainly used to put down keys or other small items. Table with tray at bottom. Console Table
Foto di un piccolo corridoio minimalista con pareti bianche, pavimento in gres porcellanato, una porta singola, una porta marrone, pavimento beige, soffitto in legno e pareti in legno
Foto di un piccolo corridoio minimalista con pareti bianche, pavimento in gres porcellanato, una porta singola, una porta marrone, pavimento beige, soffitto in legno e pareti in legno

The formal proportions, material consistency, and painstaking craftsmanship in Five Shadows were all deliberately considered to enhance privacy, serenity, and a profound connection to the outdoors.
Architecture by CLB – Jackson, Wyoming – Bozeman, Montana.

A short hall leads into the master suite. In the background is the top of a three flight staircase. Storage is encased in custom cabinetry and paired with a compact built in desk.

A place for everything
Esempio di un ingresso con anticamera stile marinaro di medie dimensioni con pareti beige, parquet chiaro, una porta singola, una porta bianca, pavimento beige, soffitto in legno e pareti in legno
Esempio di un ingresso con anticamera stile marinaro di medie dimensioni con pareti beige, parquet chiaro, una porta singola, una porta bianca, pavimento beige, soffitto in legno e pareti in legno

Immagine di una porta d'ingresso contemporanea di medie dimensioni con pareti bianche, pavimento in cemento, una porta singola, una porta nera, pavimento grigio, soffitto a volta e pareti in legno
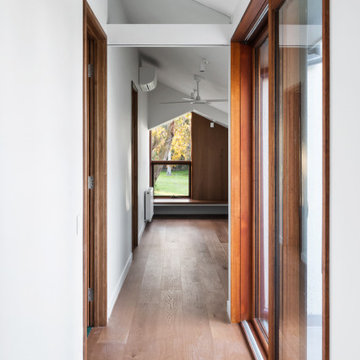
Esempio di un ingresso o corridoio scandinavo con pavimento in legno massello medio, soffitto a volta e pareti in legno

Custom Commercial bar entry. Commercial frontage. Luxury commercial woodwork, wood and glass doors.
Immagine di una grande porta d'ingresso classica con pareti marroni, parquet scuro, una porta a due ante, una porta marrone, pavimento marrone, soffitto a cassettoni e pareti in legno
Immagine di una grande porta d'ingresso classica con pareti marroni, parquet scuro, una porta a due ante, una porta marrone, pavimento marrone, soffitto a cassettoni e pareti in legno

modern front 5-panel glass door entry custom wall wood design treatment entry closet tile floor daylight windows 5-bulb modern chandelier
Idee per una porta d'ingresso minimalista con pareti grigie, pavimento con piastrelle in ceramica, una porta nera, pavimento marrone, soffitto a cassettoni e pareti in legno
Idee per una porta d'ingresso minimalista con pareti grigie, pavimento con piastrelle in ceramica, una porta nera, pavimento marrone, soffitto a cassettoni e pareti in legno

Nestled into a hillside, this timber-framed family home enjoys uninterrupted views out across the countryside of the North Downs. A newly built property, it is an elegant fusion of traditional crafts and materials with contemporary design.
Our clients had a vision for a modern sustainable house with practical yet beautiful interiors, a home with character that quietly celebrates the details. For example, where uniformity might have prevailed, over 1000 handmade pegs were used in the construction of the timber frame.
The building consists of three interlinked structures enclosed by a flint wall. The house takes inspiration from the local vernacular, with flint, black timber, clay tiles and roof pitches referencing the historic buildings in the area.
The structure was manufactured offsite using highly insulated preassembled panels sourced from sustainably managed forests. Once assembled onsite, walls were finished with natural clay plaster for a calming indoor living environment.
Timber is a constant presence throughout the house. At the heart of the building is a green oak timber-framed barn that creates a warm and inviting hub that seamlessly connects the living, kitchen and ancillary spaces. Daylight filters through the intricate timber framework, softly illuminating the clay plaster walls.
Along the south-facing wall floor-to-ceiling glass panels provide sweeping views of the landscape and open on to the terrace.
A second barn-like volume staggered half a level below the main living area is home to additional living space, a study, gym and the bedrooms.
The house was designed to be entirely off-grid for short periods if required, with the inclusion of Tesla powerpack batteries. Alongside underfloor heating throughout, a mechanical heat recovery system, LED lighting and home automation, the house is highly insulated, is zero VOC and plastic use was minimised on the project.
Outside, a rainwater harvesting system irrigates the garden and fields and woodland below the house have been rewilded.
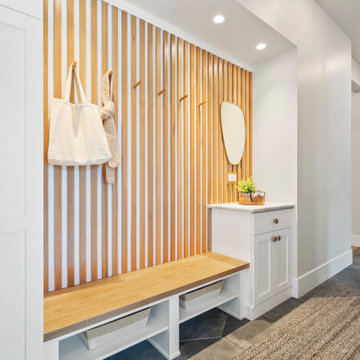
Owners entry/ mudroom with wood slats and wood hooks, custom bench and key drop countertop with storage
Ispirazione per un ingresso con anticamera chic di medie dimensioni con pareti grigie, pavimento con piastrelle in ceramica, una porta a pivot, pavimento grigio e pareti in legno
Ispirazione per un ingresso con anticamera chic di medie dimensioni con pareti grigie, pavimento con piastrelle in ceramica, una porta a pivot, pavimento grigio e pareti in legno

Dans cette maison datant de 1993, il y avait une grande perte de place au RDCH; Les clients souhaitaient une rénovation totale de ce dernier afin de le restructurer. Ils rêvaient d'un espace évolutif et chaleureux. Nous avons donc proposé de re-cloisonner l'ensemble par des meubles sur mesure et des claustras. Nous avons également proposé d'apporter de la lumière en repeignant en blanc les grandes fenêtres donnant sur jardin et en retravaillant l'éclairage. Et, enfin, nous avons proposé des matériaux ayant du caractère et des coloris apportant du peps!

Idee per un ampio ingresso con anticamera scandinavo con pareti beige, una porta a due ante, una porta bianca, pavimento marrone e pareti in legno

Immagine di una porta d'ingresso eclettica di medie dimensioni con pareti grigie, pavimento in cemento, una porta a pivot, una porta in legno chiaro, pavimento grigio, soffitto in legno e pareti in legno

Beautiful Ski Locker Room featuring over 500 skis from the 1950's & 1960's and lockers named after the iconic ski trails of Park City.
Photo credit: Kevin Scott.
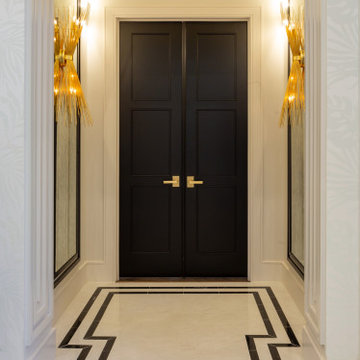
Master Bedroom Entrance
Ispirazione per un ingresso o corridoio bohémian di medie dimensioni con pareti bianche, pavimento in gres porcellanato, pavimento bianco e pareti in legno
Ispirazione per un ingresso o corridoio bohémian di medie dimensioni con pareti bianche, pavimento in gres porcellanato, pavimento bianco e pareti in legno
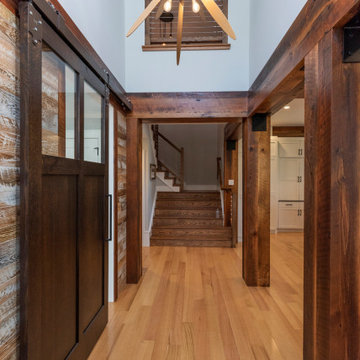
Esempio di un grande ingresso o corridoio country con pareti blu, pavimento nero e pareti in legno
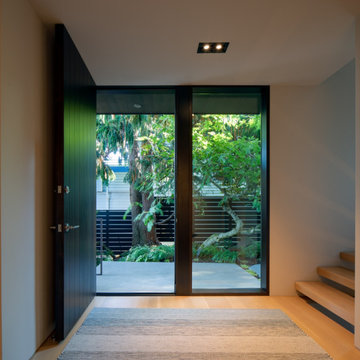
Foto di un ingresso o corridoio minimal con pavimento in legno massello medio, una porta singola, una porta in legno scuro e pareti in legno
1.551 Foto di ingressi e corridoi con pareti in legno
7
