32.587 Foto di ingressi e corridoi con pareti grigie
Filtra anche per:
Budget
Ordina per:Popolari oggi
41 - 60 di 32.587 foto
1 di 2

This classical coastal home with architectural details to match has well-placed windows to capture the amazing lakeside views of the property. The 5 bedroom, 3.5 bath home was designed with an open floor plan to provide a casual flow from space to space and affording each room with waterside views. Lakeside blue, grey and white hues are incorporated into the home’s color palette and interspersed with warm wood tones. The classic and efficient custom kitchen with two large islands accommodates day to day living with multiple workspaces and ensures effortless entertaining for larger gatherings. Creative storage solutions are incorporated throughout the kitchen with custom tray dividers, pull outs for spices and pantry items, and wine storage. The home boasts beautiful tile work and detailed trim and built ins throughout. A gorgeous wood burning fireplace in the living room creates a warm gathering space for this young family of four. Though this project is a new build, it maintains an inviting, sense of home and feels as though the family has lived here for years.
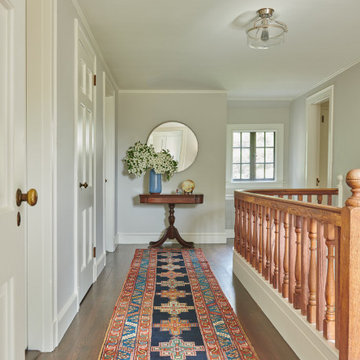
Open plan, spacious living. Honoring 1920’s architecture with a collected look.
Immagine di un ingresso o corridoio classico con pareti grigie, parquet scuro e pavimento marrone
Immagine di un ingresso o corridoio classico con pareti grigie, parquet scuro e pavimento marrone

The Finley at Fawn Lake | Award Winning Custom Home by J. Hall Homes, Inc. | Fredericksburg, Va
Foto di un ingresso con anticamera chic di medie dimensioni con pareti grigie, pavimento con piastrelle in ceramica, una porta marrone e pavimento rosso
Foto di un ingresso con anticamera chic di medie dimensioni con pareti grigie, pavimento con piastrelle in ceramica, una porta marrone e pavimento rosso
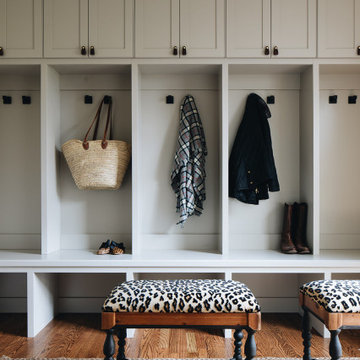
Immagine di un grande ingresso con anticamera chic con pareti grigie e pavimento marrone
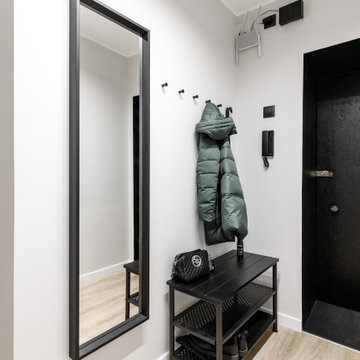
Foto di una piccola porta d'ingresso design con pareti grigie, pavimento in laminato, una porta singola, una porta nera e pavimento marrone

Idee per una porta d'ingresso design di medie dimensioni con pareti grigie, una porta singola, una porta nera, pavimento beige e soffitto in legno
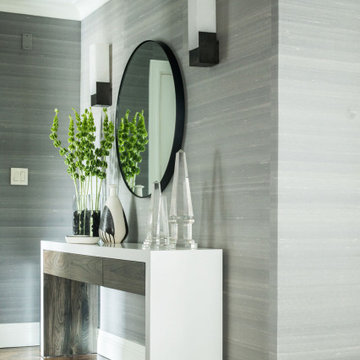
Foyer
Ispirazione per un grande ingresso tradizionale con pareti grigie, pavimento in legno massello medio, una porta singola, una porta bianca e pavimento marrone
Ispirazione per un grande ingresso tradizionale con pareti grigie, pavimento in legno massello medio, una porta singola, una porta bianca e pavimento marrone
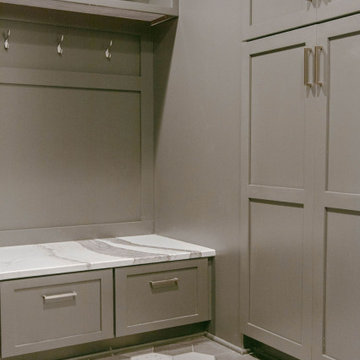
Foto di un ingresso con anticamera contemporaneo di medie dimensioni con pareti grigie, pavimento in marmo e pavimento grigio

Immagine di un ingresso con anticamera chic di medie dimensioni con pareti grigie, pavimento con piastrelle in ceramica, una porta singola, una porta nera e pavimento nero

Ispirazione per una piccola porta d'ingresso contemporanea con pareti grigie, pavimento con piastrelle in ceramica, una porta grigia e pavimento multicolore

Foto di un ingresso con anticamera tradizionale di medie dimensioni con pareti grigie, parquet chiaro, una porta singola, una porta bianca e pavimento beige
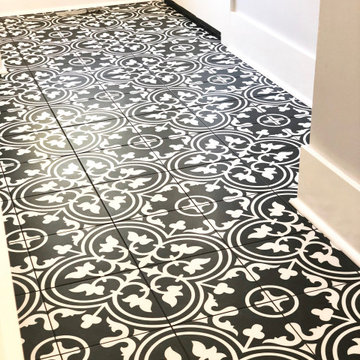
Beautiful detail of mudroom floor tile
Ispirazione per un ingresso con anticamera chic di medie dimensioni con pareti grigie, pavimento con piastrelle in ceramica e pavimento multicolore
Ispirazione per un ingresso con anticamera chic di medie dimensioni con pareti grigie, pavimento con piastrelle in ceramica e pavimento multicolore

Immagine di un grande ingresso o corridoio moderno con pareti grigie, pavimento in gres porcellanato e pavimento grigio

Immagine di un ingresso con anticamera country di medie dimensioni con pareti grigie, parquet chiaro, pavimento beige e pareti in legno

Ispirazione per un ingresso con anticamera chic di medie dimensioni con pareti grigie, pavimento grigio, pavimento in gres porcellanato, una porta singola e una porta bianca
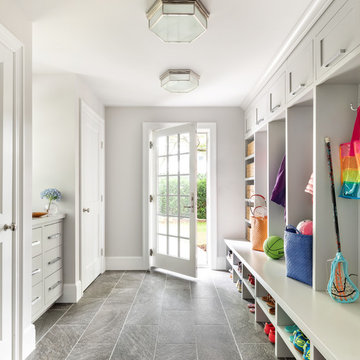
Ispirazione per un ingresso con anticamera tradizionale con pareti grigie, una porta singola, una porta in vetro e pavimento grigio
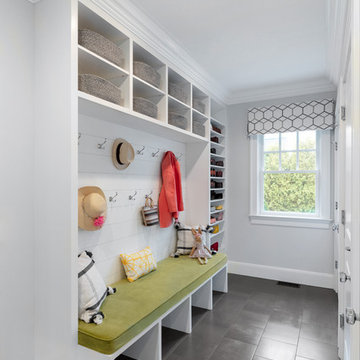
Mud Room, custom bench
Esempio di un ingresso con anticamera stile marinaro di medie dimensioni con pareti grigie, pavimento grigio e pavimento in gres porcellanato
Esempio di un ingresso con anticamera stile marinaro di medie dimensioni con pareti grigie, pavimento grigio e pavimento in gres porcellanato
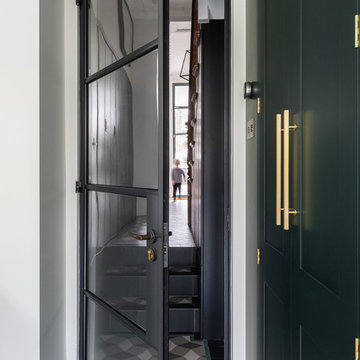
Peter Landers
Idee per un ingresso o corridoio minimal di medie dimensioni con pareti grigie, pavimento in gres porcellanato e pavimento grigio
Idee per un ingresso o corridoio minimal di medie dimensioni con pareti grigie, pavimento in gres porcellanato e pavimento grigio

Foto di un piccolo ingresso chic con pareti grigie, pavimento in marmo, una porta singola, una porta grigia e pavimento bianco

Free ebook, Creating the Ideal Kitchen. DOWNLOAD NOW
We went with a minimalist, clean, industrial look that feels light, bright and airy. The island is a dark charcoal with cool undertones that coordinates with the cabinetry and transom work in both the neighboring mudroom and breakfast area. White subway tile, quartz countertops, white enamel pendants and gold fixtures complete the update. The ends of the island are shiplap material that is also used on the fireplace in the next room.
In the new mudroom, we used a fun porcelain tile on the floor to get a pop of pattern, and walnut accents add some warmth. Each child has their own cubby, and there is a spot for shoes below a long bench. Open shelving with spots for baskets provides additional storage for the room.
Designed by: Susan Klimala, CKBD
Photography by: LOMA Studios
For more information on kitchen and bath design ideas go to: www.kitchenstudio-ge.com
32.587 Foto di ingressi e corridoi con pareti grigie
3