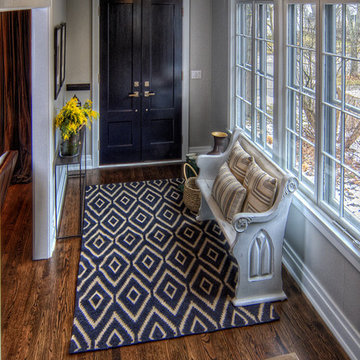32.573 Foto di ingressi e corridoi con pareti grigie
Filtra anche per:
Budget
Ordina per:Popolari oggi
141 - 160 di 32.573 foto

Прихожая, вид на гардероб и на входную дверь.
Esempio di un corridoio classico di medie dimensioni con pareti grigie, pavimento in gres porcellanato, una porta singola, una porta grigia e pavimento marrone
Esempio di un corridoio classico di medie dimensioni con pareti grigie, pavimento in gres porcellanato, una porta singola, una porta grigia e pavimento marrone

Ryan Garvin Photography
Esempio di un ingresso con anticamera stile marino con pareti grigie, parquet chiaro e pavimento beige
Esempio di un ingresso con anticamera stile marino con pareti grigie, parquet chiaro e pavimento beige
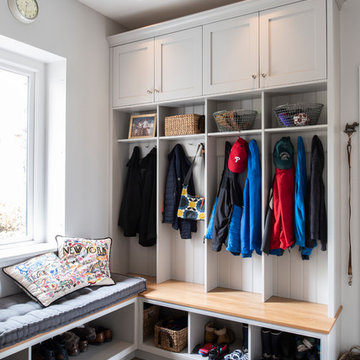
Immagine di un ingresso con anticamera classico di medie dimensioni con pareti grigie e pavimento beige

Immagine di un piccolo ingresso con anticamera american style con pareti grigie, pavimento con piastrelle in ceramica, una porta singola, una porta bianca e pavimento grigio
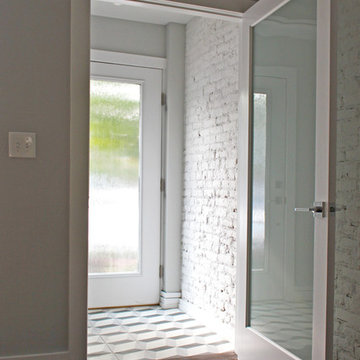
Entry vestibule with painted exposed brick, obscured full light doors, and geometric patterned cement tile flooring.
Esempio di un piccolo ingresso con vestibolo design con pareti grigie, pavimento in cemento, una porta singola e una porta bianca
Esempio di un piccolo ingresso con vestibolo design con pareti grigie, pavimento in cemento, una porta singola e una porta bianca

The large mud room on the way to out to the garage acts as the perfect dropping station for this busy family’s lifestyle and can be nicely hidden when necessary with a secret pocket door. Walls trimmed in vertical floor to ceiling planking and painted in a dark grey against the beautiful white trim of the cubbies make a casual and subdued atmosphere. Everything but formal, we chose old cast iron wall sconces and matching ceiling fixtures replicating an old barn style. The floors were carefully planned with a light grey tile, cut into 2 inch by 18” pieces and laid in a herringbone design adding so much character and design to this small, yet memorable room.
Photography: M. Eric Honeycutt
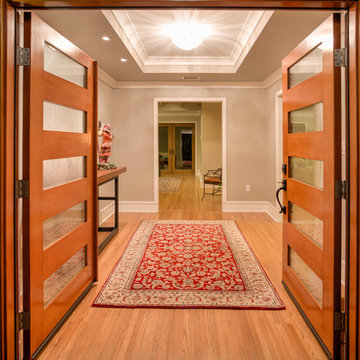
Foto di un ingresso moderno di medie dimensioni con pareti grigie, parquet chiaro, una porta a due ante e una porta in legno chiaro

Brandon Barre Photography
*won Best of Houzz" 2013- 2019 and counting.
Esempio di un ingresso o corridoio classico di medie dimensioni con pareti grigie, parquet scuro e pavimento marrone
Esempio di un ingresso o corridoio classico di medie dimensioni con pareti grigie, parquet scuro e pavimento marrone

Entrance hallway with original herringbone floor
Idee per un grande ingresso o corridoio minimal con pareti grigie, parquet chiaro e carta da parati
Idee per un grande ingresso o corridoio minimal con pareti grigie, parquet chiaro e carta da parati

Cet appartement situé dans le XVe arrondissement parisien présentait des volumes intéressants et généreux, mais manquait de chaleur : seuls des murs blancs et un carrelage anthracite rythmaient les espaces. Ainsi, un seul maitre mot pour ce projet clé en main : égayer les lieux !
Une entrée effet « wow » dans laquelle se dissimule une buanderie derrière une cloison miroir, trois chambres avec pour chacune d’entre elle un code couleur, un espace dressing et des revêtements muraux sophistiqués, ainsi qu’une cuisine ouverte sur la salle à manger pour d’avantage de convivialité. Le salon quant à lui, se veut généreux mais intimiste, une grande bibliothèque sur mesure habille l’espace alliant options de rangements et de divertissements. Un projet entièrement sur mesure pour une ambiance contemporaine aux lignes délicates.

Newly relocated from Nashville, TN, this couple’s high-rise condo was completely renovated and furnished by our team with a central focus around their extensive art collection. Color and style were deeply influenced by the few pieces of furniture brought with them and we had a ball designing to bring out the best in those items. Classic finishes were chosen for kitchen and bathrooms, which will endure the test of time, while bolder, “personality” choices were made in other areas, such as the powder bath, guest bedroom, and study. Overall, this home boasts elegance and charm, reflecting the homeowners perfectly. Goal achieved: a place where they can live comfortably and enjoy entertaining their friends often!

Kasia Karska Design is a design-build firm located in the heart of the Vail Valley and Colorado Rocky Mountains. The design and build process should feel effortless and enjoyable. Our strengths at KKD lie in our comprehensive approach. We understand that when our clients look for someone to design and build their dream home, there are many options for them to choose from.
With nearly 25 years of experience, we understand the key factors that create a successful building project.
-Seamless Service – we handle both the design and construction in-house
-Constant Communication in all phases of the design and build
-A unique home that is a perfect reflection of you
-In-depth understanding of your requirements
-Multi-faceted approach with additional studies in the traditions of Vaastu Shastra and Feng Shui Eastern design principles
Because each home is entirely tailored to the individual client, they are all one-of-a-kind and entirely unique. We get to know our clients well and encourage them to be an active part of the design process in order to build their custom home. One driving factor as to why our clients seek us out is the fact that we handle all phases of the home design and build. There is no challenge too big because we have the tools and the motivation to build your custom home. At Kasia Karska Design, we focus on the details; and, being a women-run business gives us the advantage of being empathetic throughout the entire process. Thanks to our approach, many clients have trusted us with the design and build of their homes.
If you’re ready to build a home that’s unique to your lifestyle, goals, and vision, Kasia Karska Design’s doors are always open. We look forward to helping you design and build the home of your dreams, your own personal sanctuary.

Photos of Lakewood Ranch show Design Center Selections to include: flooring, cabinetry, tile, countertops, paint, outdoor limestone and pool tiles. Lighting is temporary.
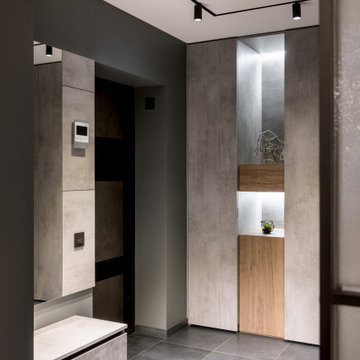
Immagine di una porta d'ingresso contemporanea di medie dimensioni con pareti grigie, pavimento in gres porcellanato, una porta singola, una porta grigia e pavimento nero

Dark, striking, modern. This dark floor with white wire-brush is sure to make an impact. The Modin Rigid luxury vinyl plank flooring collection is the new standard in resilient flooring. Modin Rigid offers true embossed-in-register texture, creating a surface that is convincing to the eye and to the touch; a low sheen level to ensure a natural look that wears well over time; four-sided enhanced bevels to more accurately emulate the look of real wood floors; wider and longer waterproof planks; an industry-leading wear layer; and a pre-attached underlayment.
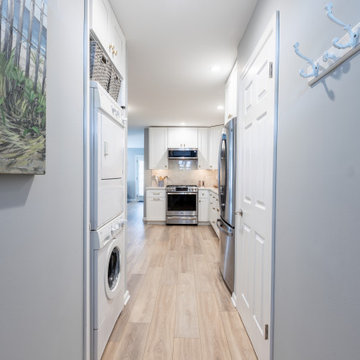
Idee per un piccolo corridoio classico con pareti grigie, pavimento in laminato e pavimento beige

Idee per un corridoio tradizionale di medie dimensioni con pareti grigie, pavimento in laminato, una porta singola, una porta blu, pavimento beige e boiserie

A Modern Home is not complete without Modern Front Doors to match. These are Belleville Double Water Glass Doors and are a great option for privacy while still allowing in natural light.
Exterior Doors: BLS-217-113-3C
Interior Door: HHLG
Baseboard: 314MUL-5
Casing: 139MUL-SC
Check out more at ELandELWoodProducts.com
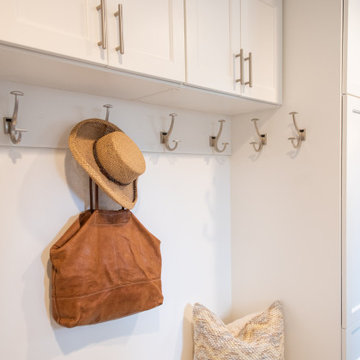
This cottage style mudroom in all white gives ample storage just as you walk in the door. It includes a counter to drop off groceries, a bench with shoe storage below, and multiple large coat hooks for hats, jackets, and handbags. The design also includes deep cabinets to store those unsightly bulk items.
32.573 Foto di ingressi e corridoi con pareti grigie
8
