624 Foto di ingressi e corridoi con pareti gialle e una porta bianca
Filtra anche per:
Budget
Ordina per:Popolari oggi
41 - 60 di 624 foto
1 di 3
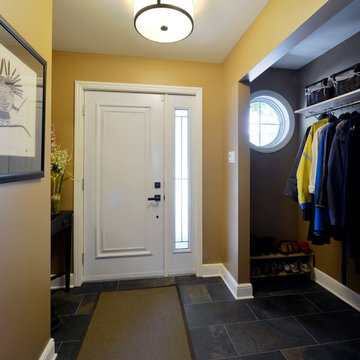
The exterior of this home was not only dated, but showcasing the architecture of two competing decades (the 50’s and 70’s). Our clients wanted a modern update to the exterior and a practical front entry. The flat roof on their living room was also leaking and needed to be addressed.
We said goodbye to the brick and aluminum siding and replaced it with stone and cement fibre. An eyebrow roof delineates the stone and siding and we extended the roof of the main home for weather protection and aesthetic improvement. Wrought iron railings and stone steps fit in nicely with their natural surroundings and invite visitors to the front door.
A foyer addition allowed the creation of a covered porch area on the outside and an open coatroom and home office extension on the inside. Round windows were added to the front and side of the home which add style and bring in much needed natural light.
The existing family room with the leaking roof was legally non-conforming and required a minor variance. Existing defined parking areas further complicated this issue, but we were able to compromise by not extending the front porch across the full width of the addition. A new sloped roof, with interior vaulted ceilings enhances the visual indoor-outdoor integration of the home.
This renovated home’s new exterior fits in perfectly with the neighboring homes and provides the owner’s with two covered entries to protect them from our Ottawa climate.
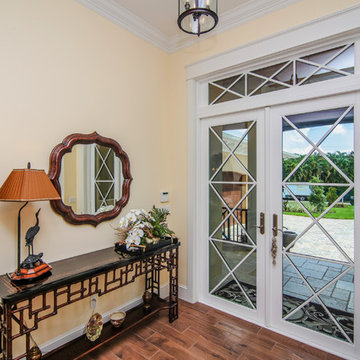
Kaunis Hetki Photography
Foto di un ingresso tropicale con pareti gialle, pavimento in gres porcellanato, una porta a due ante e una porta bianca
Foto di un ingresso tropicale con pareti gialle, pavimento in gres porcellanato, una porta a due ante e una porta bianca
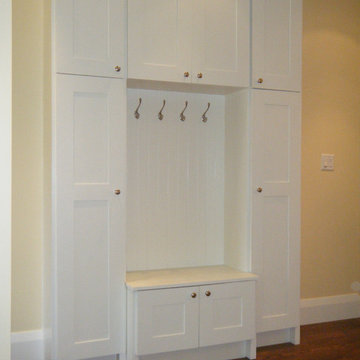
In the entrance we built cabinetry instead of a standard closet. Here the kids can sit on the bench to put on their boots.
Idee per un grande ingresso con vestibolo classico con pareti gialle, pavimento in legno massello medio, una porta singola e una porta bianca
Idee per un grande ingresso con vestibolo classico con pareti gialle, pavimento in legno massello medio, una porta singola e una porta bianca
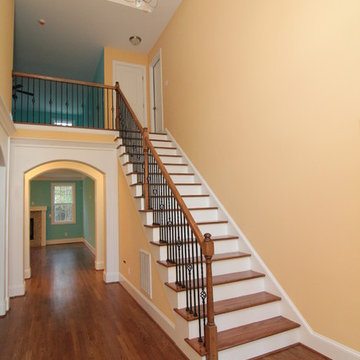
Take a step into this home, and you'll see how impressive the two story entry is, topped with a barrel vault ceiling design and contemporary finishes.
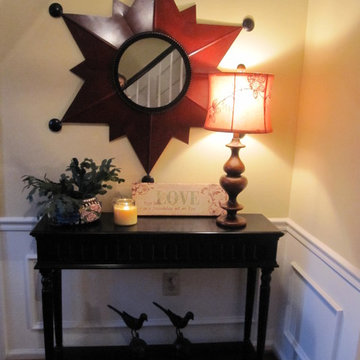
After photo of entry redesign by Debbie Correale of Redesign Right, LLC in West Chester, PA
Ispirazione per un corridoio classico di medie dimensioni con pareti gialle, parquet scuro, una porta singola e una porta bianca
Ispirazione per un corridoio classico di medie dimensioni con pareti gialle, parquet scuro, una porta singola e una porta bianca
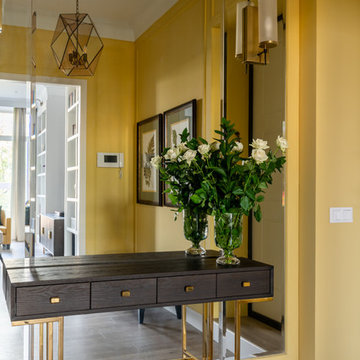
фотограф: Василий Буланов
Idee per una porta d'ingresso tradizionale di medie dimensioni con pareti gialle, pavimento in laminato, una porta singola, una porta bianca e pavimento beige
Idee per una porta d'ingresso tradizionale di medie dimensioni con pareti gialle, pavimento in laminato, una porta singola, una porta bianca e pavimento beige
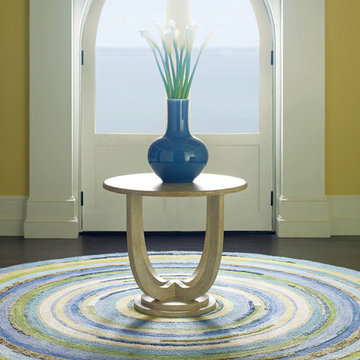
company c
Esempio di un ingresso moderno di medie dimensioni con pareti gialle, parquet scuro, una porta a due ante e una porta bianca
Esempio di un ingresso moderno di medie dimensioni con pareti gialle, parquet scuro, una porta a due ante e una porta bianca
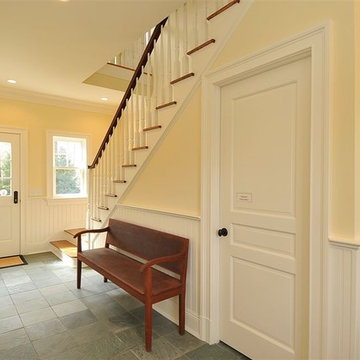
•Beaded panel wainscoting
•1 closet for storage and coats; with melamine closet system
•Full bath with beaded panel walls, Kohler sink and toilet, chrome Rohl faucet and shower fixtures, glass shower enclosure, white ceramic subway tile walls, floors and shower basin slate
•Service staircase to family bedrooms and to finished lower level, red oak treads
•Additional entrance from garage; fire rated door
•Custom desk/message center (matching kitchen) with wood countertop and TV/computer location.
•Formal crown mouldings 1 piece, window and door casing 1 piece, plynth blocks on door and cased openings
•Slate tile flooring
•Electrical outlets located in baseboard; recessed lights and sconces installed
•Custom built-in bench, cubbies and coat hooks
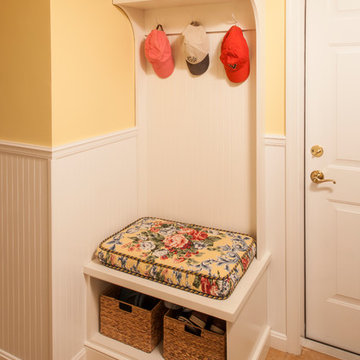
Foto di un piccolo ingresso con anticamera classico con pareti gialle, pavimento in gres porcellanato, una porta singola e una porta bianca
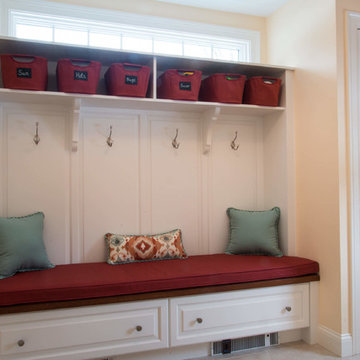
Esempio di un ingresso con anticamera chic di medie dimensioni con pareti gialle, pavimento in gres porcellanato, una porta singola, una porta bianca e pavimento marrone
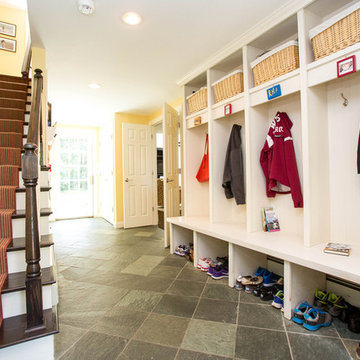
Weston MA Real Estate presented by Amy Mizner, Benoit Mizner Simon. Introducing a magnificent south-side Colonial situated on manicured grounds with a circular driveway. Extensively renovated throughout, the architecturally thoughtful design includes a classic gourmet kitchen open to a window-filled family room addition, luxurious master suite, spacious mud room and 3 car garage.
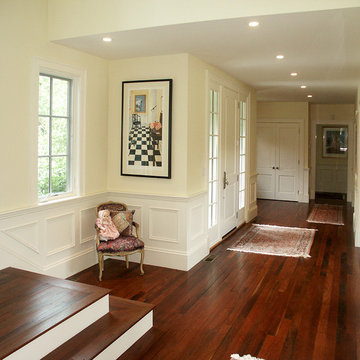
Immagine di un corridoio tradizionale di medie dimensioni con pareti gialle, parquet scuro, una porta singola e una porta bianca
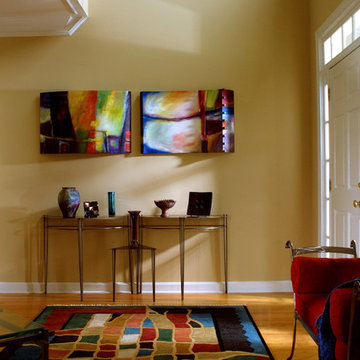
Robert Thien
Ispirazione per un ingresso contemporaneo di medie dimensioni con pareti gialle, pavimento in legno massello medio, una porta singola e una porta bianca
Ispirazione per un ingresso contemporaneo di medie dimensioni con pareti gialle, pavimento in legno massello medio, una porta singola e una porta bianca
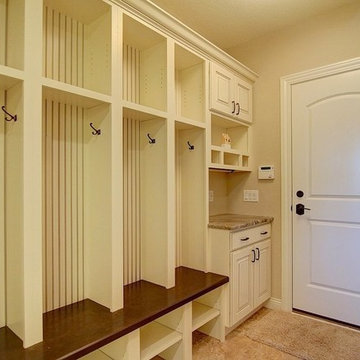
Idee per un ingresso con anticamera chic di medie dimensioni con pareti gialle, una porta singola e una porta bianca
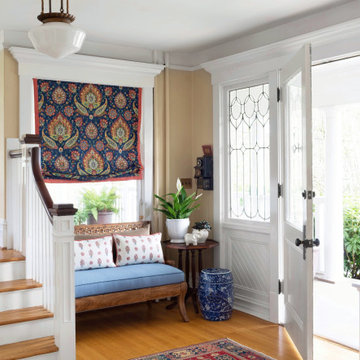
Traditional foyer with seating nook
Idee per un grande ingresso tradizionale con pareti gialle, parquet chiaro, una porta singola e una porta bianca
Idee per un grande ingresso tradizionale con pareti gialle, parquet chiaro, una porta singola e una porta bianca
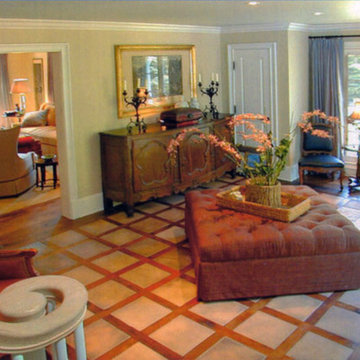
Esempio di un ingresso tradizionale di medie dimensioni con pareti gialle, una porta singola e una porta bianca
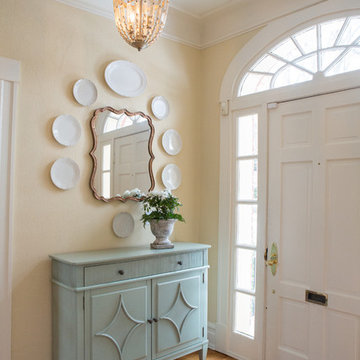
Mary Kate McKenna Photography
Foto di un ingresso o corridoio con pareti gialle, pavimento in legno massello medio e una porta bianca
Foto di un ingresso o corridoio con pareti gialle, pavimento in legno massello medio e una porta bianca
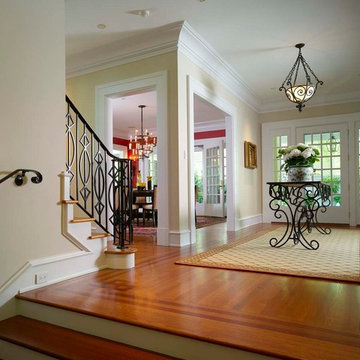
Immagine di un ingresso classico di medie dimensioni con pareti gialle, una porta singola e una porta bianca
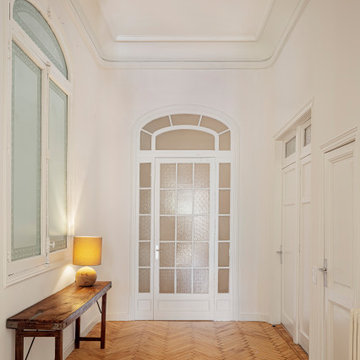
Words by Wilson Hack
The best architecture allows what has come before it to be seen and cared for while at the same time injecting something new, if not idealistic. Spartan at first glance, the interior of this stately apartment building, located on the iconic Passeig de Gràcia in Barcelona, quickly begins to unfold as a calculated series of textures, visual artifacts and perfected aesthetic continuities.
The client, a globe-trotting entrepreneur, selected Jeanne Schultz Design Studio for the remodel and requested that the space be reconditioned into a purposeful and peaceful landing pad. It was to be furnished simply using natural and sustainable materials. Schultz began by gently peeling back before adding only the essentials, resulting in a harmoniously restorative living space where darkness and light coexist and comfort reigns.
The design was initially guided by the fireplace—from there a subtle injection of matching color extends up into the thick tiered molding and ceiling trim. “The most reckless patterns live here,” remarks Schultz, referring to the checkered green and white tiles, pink-Pollack-y stone and cast iron detailing. The millwork and warm wood wall panels devour the remainder of the living room, eliminating the need for unnecessary artwork.
A curved living room chair by Kave Home punctuates playfully; its shape reveals its pleasant conformity to the human body and sits back, inviting rest and respite. “It’s good for all body types and sizes,” explains Schultz. The single sofa by Dareels is purposefully oversized, casual and inviting. A beige cover was added to soften the otherwise rectilinear edges. Additionally sourced from Dareels, a small yet centrally located side table anchors the space with its dark black wood texture, its visual weight on par with the larger pieces. The black bulbous free standing lamp converses directly with the antique chandelier above. Composed of individual black leather strips, it is seemingly harsh—yet its soft form is reminiscent of a spring tulip.
The continuation of the color palette slips softly into the dining room where velvety green chairs sit delicately on a cascade array of pointed legs. The doors that lead out to the patio were sanded down and treated so that the original shape and form could be retained. Although the same green paint was used throughout, this set of doors speaks in darker tones alongside the acute and penetrating daylight. A few different shades of white paint were used throughout the space to add additional depth and embellish this shadowy texture.
Specialty lights were added into the space to complement the existing overhead lighting. A wall sconce was added in the living room and extra lighting was placed in the kitchen. However, because of the existing barrel vaulted tile ceiling, sconces were placed on the walls rather than above to avoid penetrating the existing architecture.
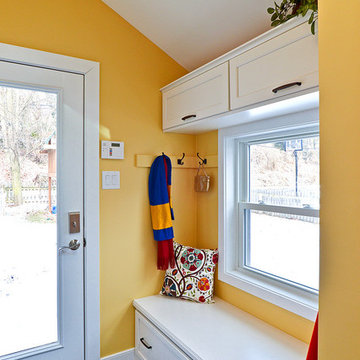
Storage was another goal of the project. Our clients wanted a functional option, but did not want to sacrifice organization and aesthetic. A built-in mudroom bench serves all of these needs.
Photo Credit: Mike Irby
624 Foto di ingressi e corridoi con pareti gialle e una porta bianca
3