21 Foto di ingressi e corridoi con pareti blu e soffitto in legno
Filtra anche per:
Budget
Ordina per:Popolari oggi
1 - 20 di 21 foto
1 di 3

Immagine di un ingresso con anticamera costiero con pareti blu, una porta singola, una porta bianca, pavimento grigio, soffitto in legno e boiserie
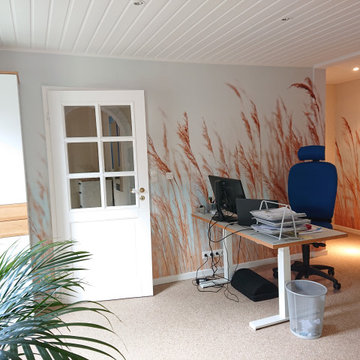
Die Liebe zum Meer sollte sich im Konzept wiederfinden. Die Bauherren haben sich mit Begeisterung für Steinteppich entschieden, den ich ihnen vorgestellt habe. Der Bodenbelag ist durchgängig durch das gesamte Erdgeschoss verlegt worden. Bei Steinteppich entfällt ein Fugenbild, wass kleine Räume größer erscheinen lässt.
Der Homeoffice-Platz verfügt nun über einen Ausblick und ist besser getrennt vom Wohnbereich. Damit fällt das Abschalten nach getaner Arbeit leichter. Optisch vergrößert wird der Raum durch die Bildtapete, die ebenfalls das geliebte Meerthema wieder aufgreift. Vor den Schreibtisch wird noch ein Raumteiler mit Pflanzen platziert.
www.interior-designerin.com
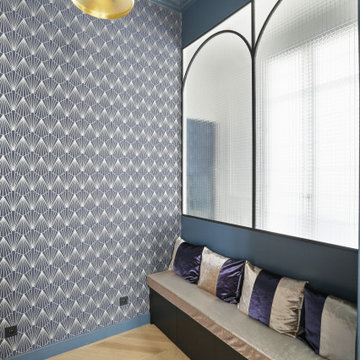
Pour ce projet nous avons réduit l'entrée existante de moitié afin d'agrandir la nouvelle cuisine. Le challenge était de garder une vraie entrée avec beaucoup de caractère sur un tout petit espace.
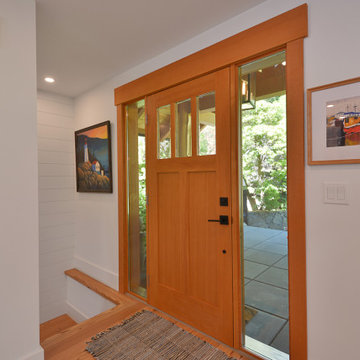
Newly renovated front entry door with sidelights on either side.
Foto di una porta d'ingresso stile marinaro di medie dimensioni con pareti blu, pavimento in cemento, una porta singola, una porta in legno chiaro, pavimento grigio e soffitto in legno
Foto di una porta d'ingresso stile marinaro di medie dimensioni con pareti blu, pavimento in cemento, una porta singola, una porta in legno chiaro, pavimento grigio e soffitto in legno
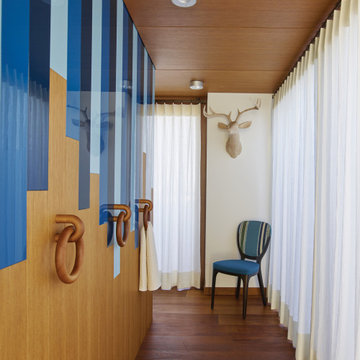
Le film culte de 1955 avec Cary Grant et Grace Kelly "To Catch a Thief" a été l'une des principales source d'inspiration pour la conception de cet appartement glamour en duplex près de Milan. Le Studio Catoir a eu carte blanche pour la conception et l'esthétique de l'appartement. Tous les meubles, qu'ils soient amovibles ou intégrés, sont signés Studio Catoir, la plupart sur mesure, de même que les cheminées, la menuiserie, les poignées de porte et les tapis. Un appartement plein de caractère et de personnalité, avec des touches ludiques et des influences rétro dans certaines parties de l'appartement.
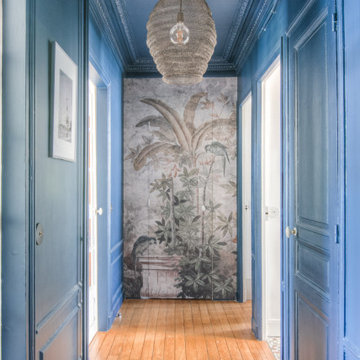
Couloir d'entrée avec pose de papier peint pour dissimuler la porte de la salle de bain.
Immagine di un ingresso o corridoio design di medie dimensioni con pareti blu, parquet scuro, pavimento marrone, soffitto in legno e carta da parati
Immagine di un ingresso o corridoio design di medie dimensioni con pareti blu, parquet scuro, pavimento marrone, soffitto in legno e carta da parati

This front porch redesign in Scotch Plains, NJ provided a deep enough porch for good coverage for guests and deliveries. The warmth of the wood double doors was continued in the ceiling of the barrel vault. Galaxy Building, In House Photography.
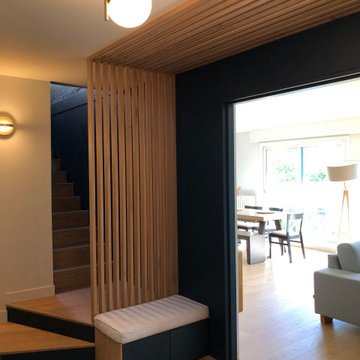
séparation à claire-voie en chêne avec habillage du plafond
Ispirazione per un piccolo ingresso con vestibolo design con pareti blu, parquet chiaro, pavimento beige e soffitto in legno
Ispirazione per un piccolo ingresso con vestibolo design con pareti blu, parquet chiaro, pavimento beige e soffitto in legno

Ispirazione per un grande ingresso country con pareti blu, una porta singola, una porta blu, soffitto in legno e carta da parati
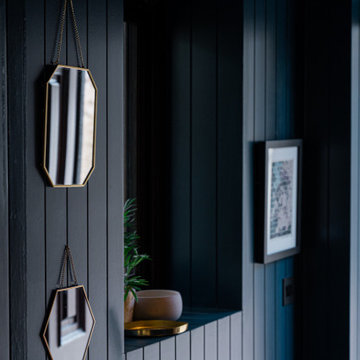
In the renovation for a family mews, ALC met the clients need for a home to escape to. A little space where the client can tune in, wind down and connect with the beautiful surrounding landscape. This small home of 25m2 fits in everything the clients wanted to achieve from the space and more. The property is a perfect example of smart use of harmonised space as ALC designed and though through each detail in the property.
The home includes details such as a bespoke headboard that has a retractable lighting and side table to allow for access to storage. The kitchen also integrates additional storage through bespoke cabinetry, this is key in such a small property.
Drawing in qualities from the surrounding landscape ALC was able to deepen the client’s connection with the beautiful surrounding landscape, drawing the outside in through thoughtful colour and material choice.
ALC designed an intimate seating area at the back of the home to further strengthen the clients relationship with the outdoors, this also extends the social area of the home maximising on the available space.
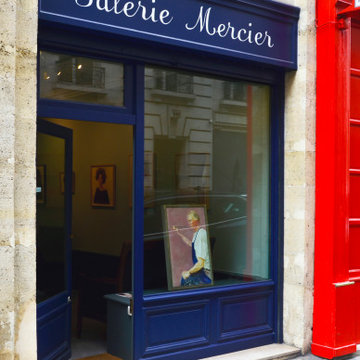
Rien de tel qu'un peu de bleu pour égayer une journée. Lors de la rénovation de sa galerie, le client demande plus de lumière pour mettre en avant ses oeuvres. Pour lui, AOUN INTERIEURS a alors imaginé un projet avec une palette spécifique et un jeu de matière aux teintes naturelles. Aujourd'hui la galerie a gagné en taille et en clarté avec l'apport supplémentaire des fenêtres. Et surtout, le regard peut profiter pleinement de la mise en valeurs des tableaux.
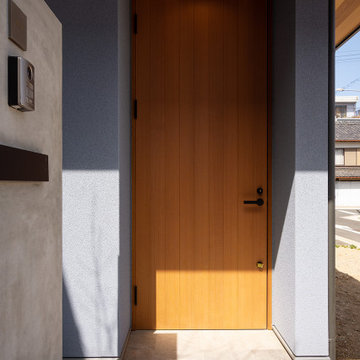
ブルーグレーの塗り壁とレッドシダーの製作建具や軒天井がマッチする玄関ポーチ。
Foto di una piccola porta d'ingresso minimalista con pareti blu, pavimento con piastrelle in ceramica, una porta singola, una porta in legno bruno, pavimento grigio e soffitto in legno
Foto di una piccola porta d'ingresso minimalista con pareti blu, pavimento con piastrelle in ceramica, una porta singola, una porta in legno bruno, pavimento grigio e soffitto in legno
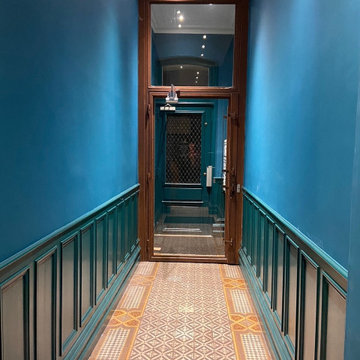
Plongez dans l'élégance intemporelle de notre récente réalisation - un couloir captivant où l'harmonie des tons verts sauge et bleu crée une atmosphère sophistiquée.
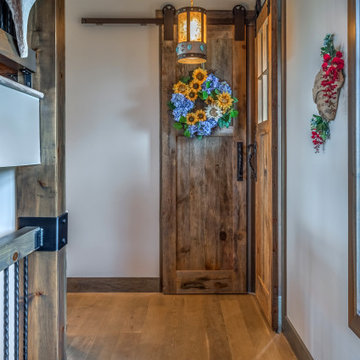
Esempio di un grande ingresso o corridoio american style con pareti blu, parquet chiaro, pavimento marrone e soffitto in legno
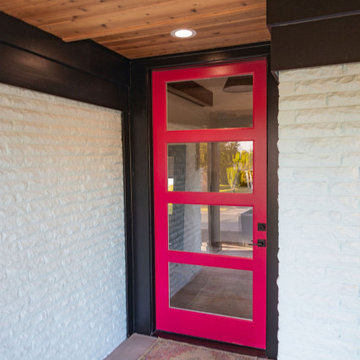
A bit of contrasting color to welcome you in to this home. Cedar ceilings under the covered entry, set off with black trim
Foto di un ingresso o corridoio boho chic con pareti blu, una porta singola, una porta in vetro e soffitto in legno
Foto di un ingresso o corridoio boho chic con pareti blu, una porta singola, una porta in vetro e soffitto in legno
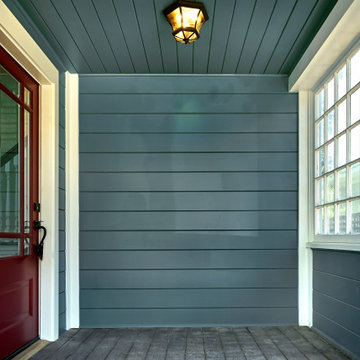
This partially paned door with thick beveled glass is a typical feature in Craftsman homes, as is the covered porch.
Esempio di una grande porta d'ingresso american style con pareti blu, pavimento in legno massello medio, una porta rossa, pavimento marrone, soffitto in legno e pareti in legno
Esempio di una grande porta d'ingresso american style con pareti blu, pavimento in legno massello medio, una porta rossa, pavimento marrone, soffitto in legno e pareti in legno
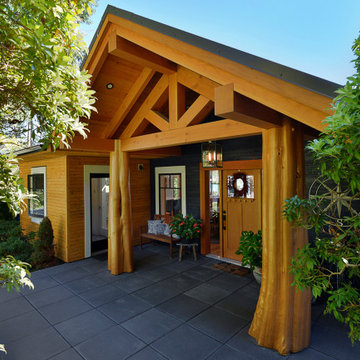
Newly renoved covered entry, with log flared posts and a timber truss.
Esempio di una porta d'ingresso stile marinaro di medie dimensioni con pareti blu, pavimento in cemento, una porta singola, una porta in legno chiaro, pavimento grigio e soffitto in legno
Esempio di una porta d'ingresso stile marinaro di medie dimensioni con pareti blu, pavimento in cemento, una porta singola, una porta in legno chiaro, pavimento grigio e soffitto in legno

Esempio di un grande ingresso country con pareti blu, parquet scuro, una porta olandese, una porta nera, soffitto in legno e carta da parati
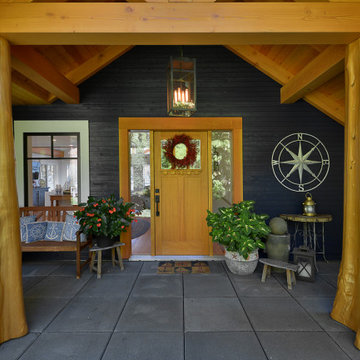
Newly renoved covered entry, with log flared posts and a timber truss.
Idee per una porta d'ingresso stile marino di medie dimensioni con pareti blu, pavimento in cemento, una porta singola, una porta in legno chiaro, pavimento grigio e soffitto in legno
Idee per una porta d'ingresso stile marino di medie dimensioni con pareti blu, pavimento in cemento, una porta singola, una porta in legno chiaro, pavimento grigio e soffitto in legno
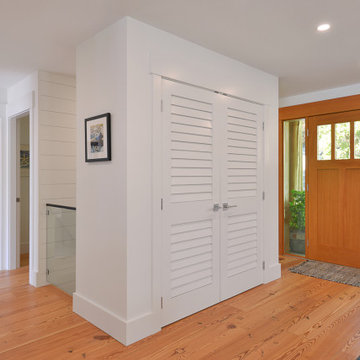
Newly renovated front entry door and closet space. A hidden L shaped stair case with a peekabo glass railing down the hallway.
Foto di una porta d'ingresso stile marino di medie dimensioni con pareti blu, pavimento in cemento, una porta singola, una porta in legno chiaro, pavimento grigio e soffitto in legno
Foto di una porta d'ingresso stile marino di medie dimensioni con pareti blu, pavimento in cemento, una porta singola, una porta in legno chiaro, pavimento grigio e soffitto in legno
21 Foto di ingressi e corridoi con pareti blu e soffitto in legno
1