618 Foto di ingressi e corridoi con pareti blu e pavimento grigio
Filtra anche per:
Budget
Ordina per:Popolari oggi
1 - 20 di 618 foto
1 di 3

Immagine di un ingresso con anticamera costiero con pareti blu, una porta singola e pavimento grigio
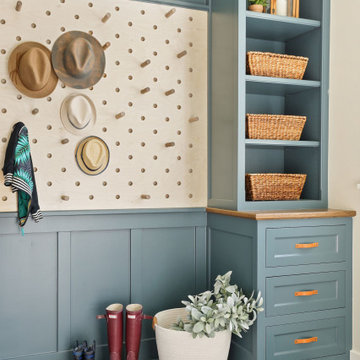
Ispirazione per un ingresso con anticamera stile marinaro con pareti blu e pavimento grigio

This entryway is all about function, storage, and style. The vibrant cabinet color coupled with the fun wallpaper creates a "wow factor" when friends and family enter the space. The custom built cabinets - from Heard Woodworking - creates ample storage for the entire family throughout the changing seasons.

Ispirazione per un piccolo ingresso con anticamera classico con pareti blu, pavimento con piastrelle in ceramica, una porta singola, una porta bianca e pavimento grigio
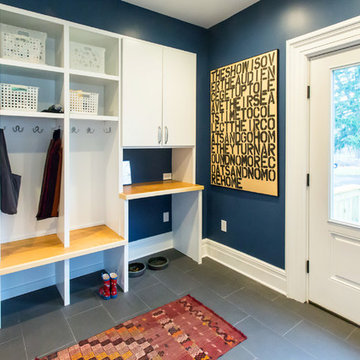
TThis space is a converted into a few programmatic needs for a busy family of four. The back door was incorporated in the design to create a connection to the backyard. The mudroom entry incorporates a built in home office, relocated powder room, built in cubicles for each family member as well as a closet.
Designer: Shadi Khadivi
Photography: Sébastien Barré
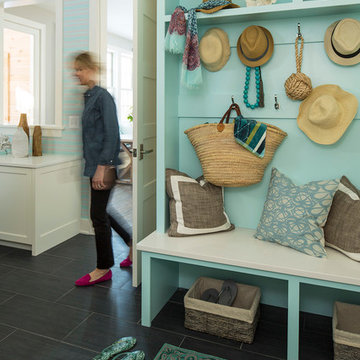
Interior Design by Martha O'Hara Interiors; Build by REFINED, LLC; Photography by Troy Thies Photography; Styling by Shannon Gale
Idee per un ingresso con anticamera tradizionale con pavimento grigio e pareti blu
Idee per un ingresso con anticamera tradizionale con pavimento grigio e pareti blu

This lovely transitional home in Minnesota's lake country pairs industrial elements with softer formal touches. It uses an eclectic mix of materials and design elements to create a beautiful yet comfortable family home.

This project in Walton on Thames, transformed a typical house for the area for a family of three. We gained planning consent, from Elmbridge Council, to extend 2 storeys to the side and rear to almost double the internal floor area. At ground floor we created a stepped plan, containing a new kitchen, dining and living area served by a hidden utility room. The front of the house contains a snug, home office and WC /storage areas.
At first floor the master bedroom has been given floor to ceiling glazing to maximise the feeling of space and natural light, served by its own en-suite. Three further bedrooms and a family bathroom are spread across the existing and new areas.
The rear glazing was supplied by Elite Glazing Company, using a steel framed looked, set against the kitchen supplied from Box Hill Joinery, painted Harley Green, a paint colour from the Little Greene range of paints. We specified a French Loft herringbone timber floor from Plusfloor and the hallway and cloakroom have floor tiles from Melrose Sage.
Externally, particularly to the rear, the house has been transformed with new glazing, all walls rendered white and a new roof, creating a beautiful, contemporary new home for our clients.
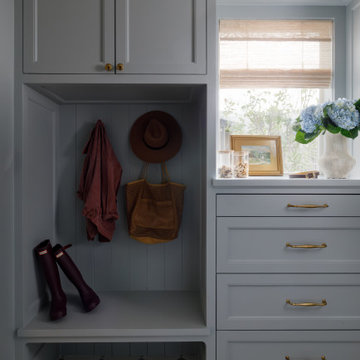
Mudroom, Custom Built Cabinets, Tile Floors, Countertops, Paint, Electrical, Wood, Electrical Fixture Install
Immagine di un ingresso con anticamera classico di medie dimensioni con pareti blu, pavimento con piastrelle in ceramica, una porta singola, una porta blu e pavimento grigio
Immagine di un ingresso con anticamera classico di medie dimensioni con pareti blu, pavimento con piastrelle in ceramica, una porta singola, una porta blu e pavimento grigio

Immagine di un ingresso chic di medie dimensioni con pareti blu, pavimento con piastrelle in ceramica, una porta a due ante, una porta nera e pavimento grigio
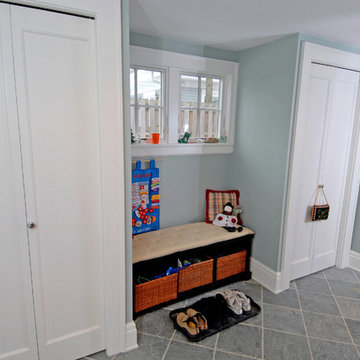
In this century home, the homeowner wanted a kitchen, dining room, living room and entrance remodel. R.B. Schwarz contractors were able to use entryway space to create a mudroom. Photo Credit: Marc Golub
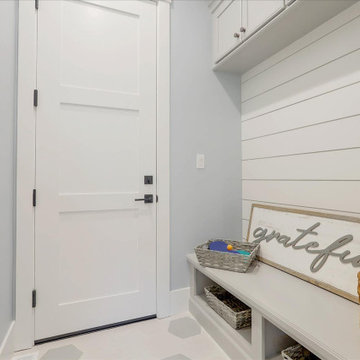
Ispirazione per un piccolo ingresso con anticamera costiero con pareti blu, pavimento con piastrelle in ceramica, una porta singola, una porta bianca e pavimento grigio
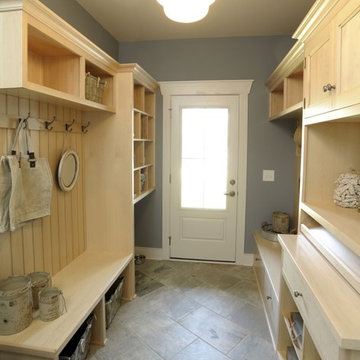
Idee per un ingresso con anticamera stile marinaro con pareti blu, una porta singola, una porta bianca e pavimento grigio

玄関に腰掛を設けてその下と、背面壁に間接照明を入れました。
Esempio di un corridoio di medie dimensioni con pareti blu, pavimento in pietra calcarea, una porta singola, una porta in legno bruno, pavimento grigio, soffitto in carta da parati e pareti in legno
Esempio di un corridoio di medie dimensioni con pareti blu, pavimento in pietra calcarea, una porta singola, una porta in legno bruno, pavimento grigio, soffitto in carta da parati e pareti in legno
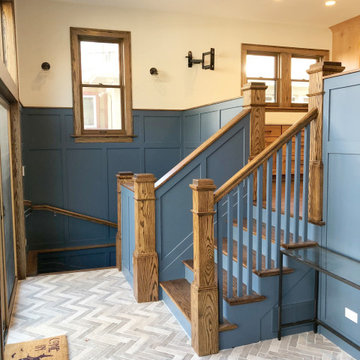
Idee per un ingresso american style di medie dimensioni con pareti blu, pavimento con piastrelle in ceramica, una porta singola e pavimento grigio

Vignette of the entry.
Ispirazione per un piccolo ingresso con vestibolo chic con pareti blu, pavimento in gres porcellanato, una porta olandese, una porta blu, pavimento grigio, soffitto a cassettoni e pannellatura
Ispirazione per un piccolo ingresso con vestibolo chic con pareti blu, pavimento in gres porcellanato, una porta olandese, una porta blu, pavimento grigio, soffitto a cassettoni e pannellatura
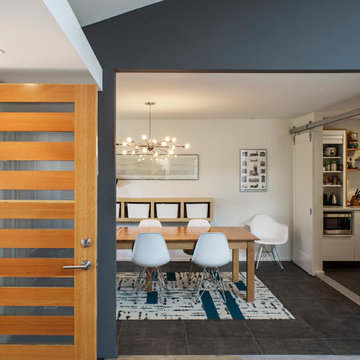
Pete Eckert
Esempio di un ingresso minimalista di medie dimensioni con pareti blu, una porta in legno chiaro e pavimento grigio
Esempio di un ingresso minimalista di medie dimensioni con pareti blu, una porta in legno chiaro e pavimento grigio
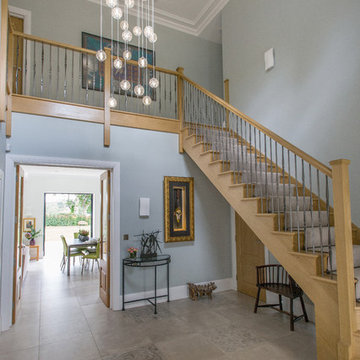
Michel Focard de Fontefiguires
Esempio di un grande corridoio tradizionale con pareti blu, pavimento con piastrelle in ceramica, una porta singola, una porta nera e pavimento grigio
Esempio di un grande corridoio tradizionale con pareti blu, pavimento con piastrelle in ceramica, una porta singola, una porta nera e pavimento grigio
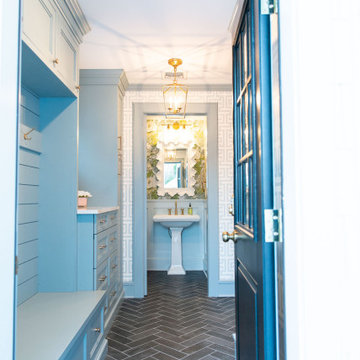
This entryway is all about function, storage, and style. The vibrant cabinet color coupled with the fun wallpaper creates a "wow factor" when friends and family enter the space. The custom built cabinets - from Heard Woodworking - creates ample storage for the entire family throughout the changing seasons.
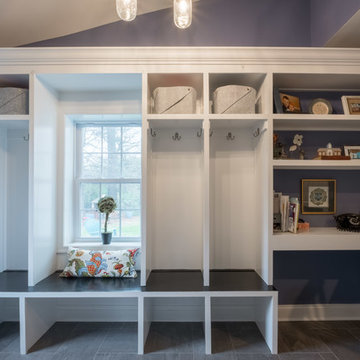
We met these clients through a referral from a previous client. We renovated several rooms in their traditional-style farmhouse in Abington. The kitchen is farmhouse chic, with white cabinetry, black granite counters, Carrara marble subway tile backsplash, and a beverage center. The large island, with its white quartz counter, is multi-functional, with seating for five at the counter and a bench on the end with more seating, a microwave door, a prep sink and a large area for prep work, and loads of storage. The kitchen includes a large sitting area with a corner fireplace and wall mounted television.
The multi-purpose mud room has custom built lockers for coats, shoes and bags, a built-in desk and shelving, and even space for kids to play! All three bathrooms use black and white in varied materials to create clean, classic spaces.
RUDLOFF Custom Builders has won Best of Houzz for Customer Service in 2014, 2015 2016 and 2017. We also were voted Best of Design in 2016, 2017 and 2018, which only 2% of professionals receive. Rudloff Custom Builders has been featured on Houzz in their Kitchen of the Week, What to Know About Using Reclaimed Wood in the Kitchen as well as included in their Bathroom WorkBook article. We are a full service, certified remodeling company that covers all of the Philadelphia suburban area. This business, like most others, developed from a friendship of young entrepreneurs who wanted to make a difference in their clients’ lives, one household at a time. This relationship between partners is much more than a friendship. Edward and Stephen Rudloff are brothers who have renovated and built custom homes together paying close attention to detail. They are carpenters by trade and understand concept and execution. RUDLOFF CUSTOM BUILDERS will provide services for you with the highest level of professionalism, quality, detail, punctuality and craftsmanship, every step of the way along our journey together.
Specializing in residential construction allows us to connect with our clients early in the design phase to ensure that every detail is captured as you imagined. One stop shopping is essentially what you will receive with RUDLOFF CUSTOM BUILDERS from design of your project to the construction of your dreams, executed by on-site project managers and skilled craftsmen. Our concept: envision our client’s ideas and make them a reality. Our mission: CREATING LIFETIME RELATIONSHIPS BUILT ON TRUST AND INTEGRITY.
Photo Credit: JMB Photoworks
618 Foto di ingressi e corridoi con pareti blu e pavimento grigio
1