81.832 Foto di ingressi e corridoi con pareti blu e pareti bianche
Filtra anche per:
Budget
Ordina per:Popolari oggi
1 - 20 di 81.832 foto

Idee per una porta d'ingresso chic di medie dimensioni con una porta singola, una porta in legno bruno, pareti bianche, pavimento in ardesia e pavimento grigio

Shoot 2 Sell
Esempio di un corridoio costiero con pareti bianche, pavimento in legno massello medio, una porta singola e una porta bianca
Esempio di un corridoio costiero con pareti bianche, pavimento in legno massello medio, una porta singola e una porta bianca

The walk-through mudroom entrance from the garage to the kitchen is both stylish and functional. We created several drop zones for life's accessories.
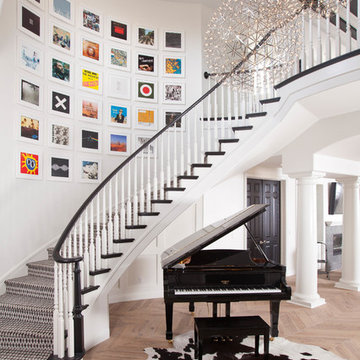
Jim Decker
Esempio di un ingresso o corridoio chic con pareti bianche e pavimento in legno massello medio
Esempio di un ingresso o corridoio chic con pareti bianche e pavimento in legno massello medio

Modern Mud Room with Floating Charging Station
Immagine di un piccolo ingresso con anticamera minimalista con pareti bianche, parquet chiaro, una porta nera e una porta singola
Immagine di un piccolo ingresso con anticamera minimalista con pareti bianche, parquet chiaro, una porta nera e una porta singola

Immagine di un ingresso tradizionale con pareti blu, parquet chiaro, una porta singola e una porta in vetro
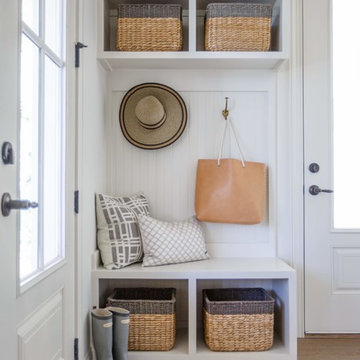
Jessie Preza
Ispirazione per un ingresso con anticamera costiero con pareti bianche, pavimento in legno massello medio e una porta in vetro
Ispirazione per un ingresso con anticamera costiero con pareti bianche, pavimento in legno massello medio e una porta in vetro

Immagine di un ingresso con anticamera tradizionale di medie dimensioni con pareti blu e pavimento grigio

Foto di un ingresso con anticamera chic di medie dimensioni con pareti bianche, pavimento in gres porcellanato, una porta singola, una porta blu e pavimento multicolore

Cedar Cove Modern benefits from its integration into the landscape. The house is set back from Lake Webster to preserve an existing stand of broadleaf trees that filter the low western sun that sets over the lake. Its split-level design follows the gentle grade of the surrounding slope. The L-shape of the house forms a protected garden entryway in the area of the house facing away from the lake while a two-story stone wall marks the entry and continues through the width of the house, leading the eye to a rear terrace. This terrace has a spectacular view aided by the structure’s smart positioning in relationship to Lake Webster.
The interior spaces are also organized to prioritize views of the lake. The living room looks out over the stone terrace at the rear of the house. The bisecting stone wall forms the fireplace in the living room and visually separates the two-story bedroom wing from the active spaces of the house. The screen porch, a staple of our modern house designs, flanks the terrace. Viewed from the lake, the house accentuates the contours of the land, while the clerestory window above the living room emits a soft glow through the canopy of preserved trees.

Esempio di un ingresso con anticamera minimal con pareti bianche, una porta singola, una porta in vetro e soffitto a volta
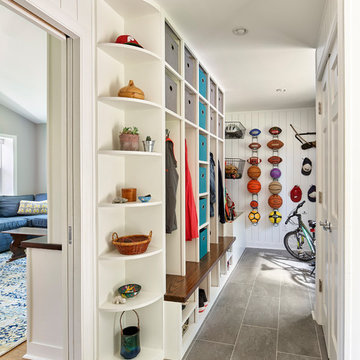
Photo copyright Jeffrey Totaro, 2018
Ispirazione per un ingresso con anticamera country con pareti bianche e pavimento grigio
Ispirazione per un ingresso con anticamera country con pareti bianche e pavimento grigio
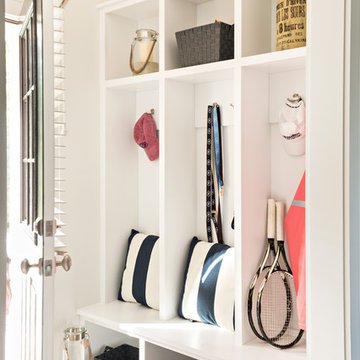
Dan Cutrona
Ispirazione per un piccolo ingresso con anticamera classico con pareti bianche
Ispirazione per un piccolo ingresso con anticamera classico con pareti bianche

A country house boot room designed to complement a Flemish inspired bespoke kitchen in the same property. The doors and drawers were set back within the frame to add detail, and the sink was carved from basalt.
Primary materials: Hand painted tulipwood, Italian basalt, lost wax cast ironmongery.

Photographer: Tom Crane
Ispirazione per un grande ingresso o corridoio tradizionale con pareti blu e pavimento in legno massello medio
Ispirazione per un grande ingresso o corridoio tradizionale con pareti blu e pavimento in legno massello medio
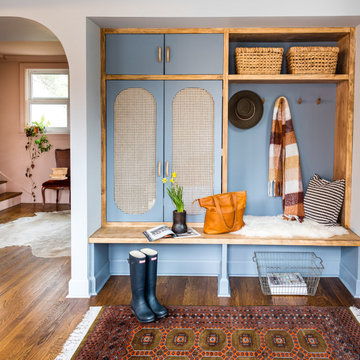
Simple mudroom storage brings character and color to this bungalow's entry. Rattan doors so belongings can air out of sight. A play on slate blue - slightly more saturated than the wall color.

Double glass front doors at the home's foyer provide a welcoming glimpse into the home's living room and to the beautiful view beyond. A modern bench provides style and a handy place to put on shoes, a large abstract piece of art adds personality. The compact foyer does not feel small, as it is also open to the adjacent stairwell, two hallways and the home's living area.
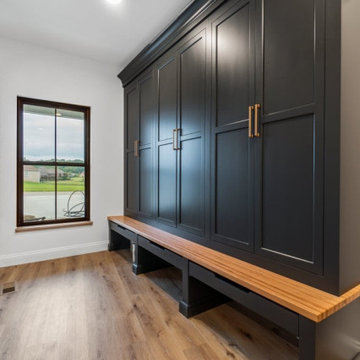
Ispirazione per un ingresso con anticamera country di medie dimensioni con pareti bianche e parquet chiaro

Not many mudrooms have the ambience of an art gallery, but this cleverly designed area has white oak cubbies and cabinets for storage and a custom wall frame at right that features rotating artwork. The flooring is European oak.
Project Details // Now and Zen
Renovation, Paradise Valley, Arizona
Architecture: Drewett Works
Builder: Brimley Development
Interior Designer: Ownby Design
Photographer: Dino Tonn
Millwork: Rysso Peters
Limestone (Demitasse) flooring and walls: Solstice Stone
Windows (Arcadia): Elevation Window & Door
https://www.drewettworks.com/now-and-zen/

As seen in this photo, the front to back view offers homeowners and guests alike a direct view and access to the deck off the back of the house. In addition to holding access to the garage, this space holds two closets. One, the homeowners are using as a coat closest and the other, a pantry closet. You also see a custom built in unit with a bench and storage. There is also access to a powder room, a bathroom that was relocated from middle of the 1st floor layout. Relocating the bathroom allowed us to open up the floor plan, offering a view directly into and out of the playroom and dining room.
81.832 Foto di ingressi e corridoi con pareti blu e pareti bianche
1