128 Foto di ingressi e corridoi con pareti arancioni e pavimento in legno massello medio
Filtra anche per:
Budget
Ordina per:Popolari oggi
41 - 60 di 128 foto
1 di 3
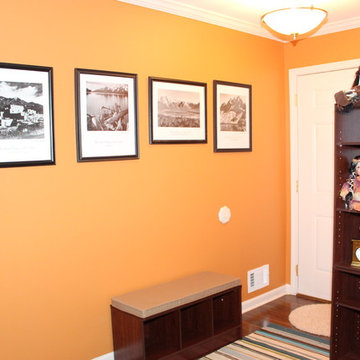
Tabitha Amos Photography
Esempio di una piccola porta d'ingresso stile americano con pareti arancioni, pavimento in legno massello medio, una porta singola e una porta bianca
Esempio di una piccola porta d'ingresso stile americano con pareti arancioni, pavimento in legno massello medio, una porta singola e una porta bianca
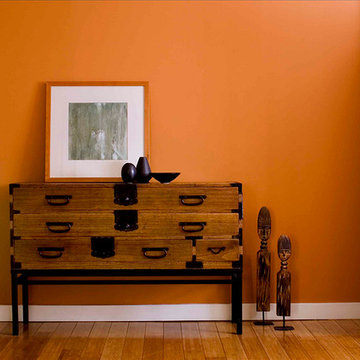
Immagine di un piccolo ingresso contemporaneo con pareti arancioni e pavimento in legno massello medio
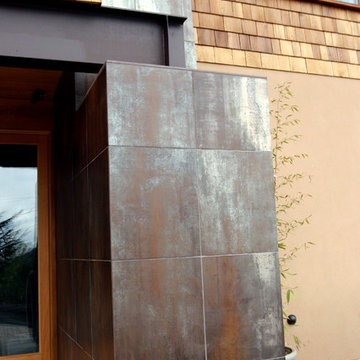
This is actually a porcelain tile that appears to be weathered steel.
Esempio di una porta d'ingresso minimalista di medie dimensioni con pareti arancioni, pavimento in legno massello medio, una porta a due ante e una porta in legno chiaro
Esempio di una porta d'ingresso minimalista di medie dimensioni con pareti arancioni, pavimento in legno massello medio, una porta a due ante e una porta in legno chiaro
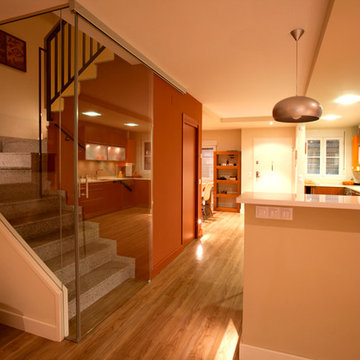
Nacho Álvarez
Immagine di un ingresso o corridoio classico di medie dimensioni con pareti arancioni e pavimento in legno massello medio
Immagine di un ingresso o corridoio classico di medie dimensioni con pareti arancioni e pavimento in legno massello medio
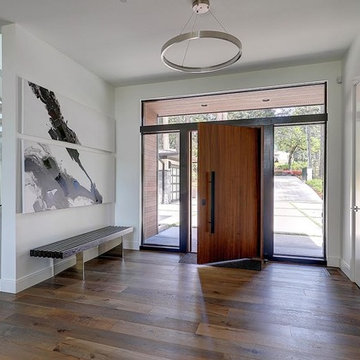
Foto di una grande porta d'ingresso minimal con pareti arancioni, pavimento in legno massello medio, una porta singola, una porta in legno bruno e pavimento marrone
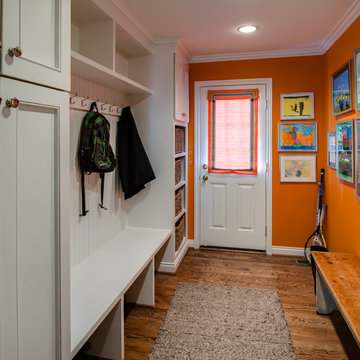
Immagine di un ingresso con anticamera con pareti arancioni e pavimento in legno massello medio
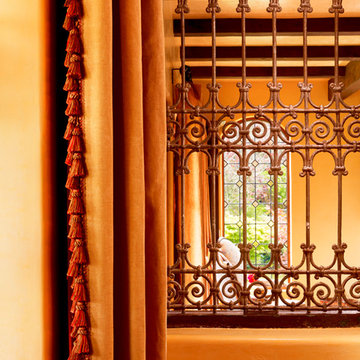
This lovely home began as a complete remodel to a 1960 era ranch home. Warm, sunny colors and traditional details fill every space. The colorful gazebo overlooks the boccii court and a golf course. Shaded by stately palms, the dining patio is surrounded by a wrought iron railing. Hand plastered walls are etched and styled to reflect historical architectural details. The wine room is located in the basement where a cistern had been.
Project designed by Susie Hersker’s Scottsdale interior design firm Design Directives. Design Directives is active in Phoenix, Paradise Valley, Cave Creek, Carefree, Sedona, and beyond.
For more about Design Directives, click here: https://susanherskerasid.com/
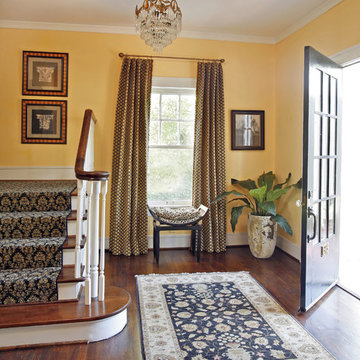
Photography by Robert Peacock.
Esempio di un ingresso chic di medie dimensioni con pareti arancioni, pavimento in legno massello medio, una porta singola e una porta nera
Esempio di un ingresso chic di medie dimensioni con pareti arancioni, pavimento in legno massello medio, una porta singola e una porta nera
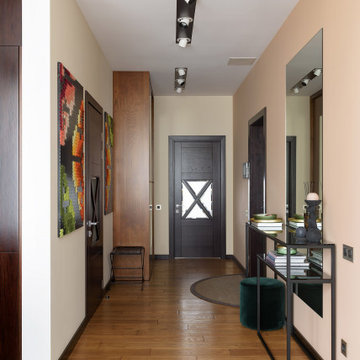
Простое место для жизни, где спокойно, уютно и тепло.
Интерьер живет и дополняется декором из путешествий и предметами иконами дизайна до сих пор.
Фокусная точка кухни— столешница с подсветкой из медового оникса и люстра Designheure lustre 6 petit nuage.
Спальня - зона вдохновленная сюрреализмом, Рене Магниттом и глубоким синим. Акценты: стул fabio november her Casamania, торшер Eos Umage и скульптура ASW A Shade Wilder
Ванная комната - мечта и воспоминание о райском острове Бали.
Фотограф: Сергей Савченко
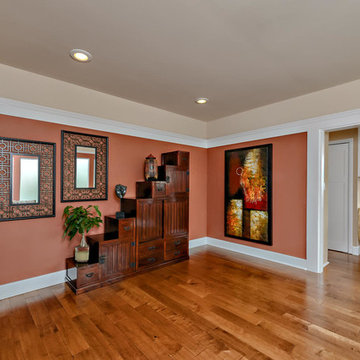
The Tansu chest sets the tone of a Zen vibe. The contemporary oil painting it a striking piece as you enter the house.
Idee per un ingresso classico di medie dimensioni con pareti arancioni, pavimento in legno massello medio, una porta singola e una porta in legno bruno
Idee per un ingresso classico di medie dimensioni con pareti arancioni, pavimento in legno massello medio, una porta singola e una porta in legno bruno
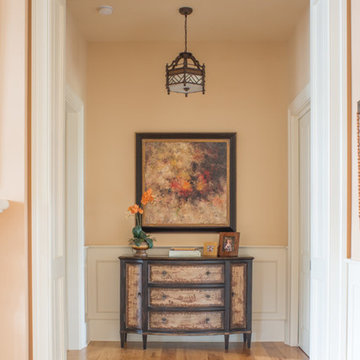
Immagine di un grande ingresso o corridoio chic con pareti arancioni e pavimento in legno massello medio
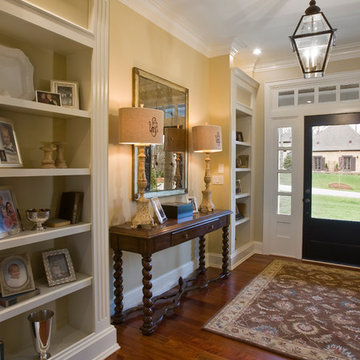
Tim Burleson, Frontier Group
Foto di un ingresso classico con pareti arancioni, pavimento in legno massello medio, una porta singola e una porta in vetro
Foto di un ingresso classico con pareti arancioni, pavimento in legno massello medio, una porta singola e una porta in vetro
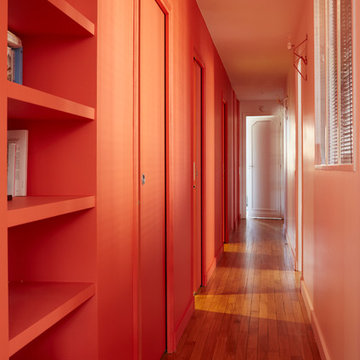
@brunopoinsard-2016
Esempio di un grande ingresso o corridoio design con pareti arancioni e pavimento in legno massello medio
Esempio di un grande ingresso o corridoio design con pareti arancioni e pavimento in legno massello medio

Creating a bridge between buildings at The Sea Ranch is an unusual undertaking. Though several residential, elevated walkways and a couple of residential bridges do exist, in general, the design elements of The Sea Ranch favor smaller, separate buildings. However, to make all of these buildings work for the owners and their pets, they really needed a bridge. Early on David Moulton AIA consulted The Sea Ranch Design Review Committee on their receptiveness to this project. Many different ideas were discussed with the Design Committee but ultimately, given the strong need for the bridge, they asked that it be designed in a way that expressed the organic nature of the landscape. There was strong opposition to creating a straight, longitudinal structure. Soon it became apparent that a central tower sporting a small viewing deck and screened window seat provided the owners with key wildlife viewing spots and gave the bridge a central structural point from which the adjacent, angled arms could reach west between the trees to the main house and east between the trees to the new master suite. The result is a precise and carefully designed expression of the landscape: an enclosed bridge elevated above wildlife paths and woven within inches of towering redwood trees.
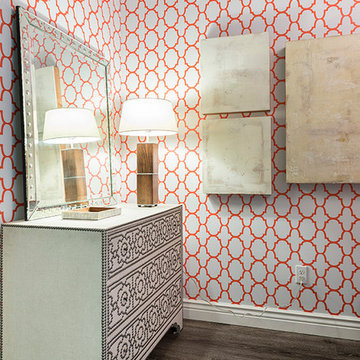
Selected by ASID LA and Dwell Media to design one of the studio lofts at Klein Financial's Met Lofts in Downtown Los Angeles. Photography by Riley Jamison.
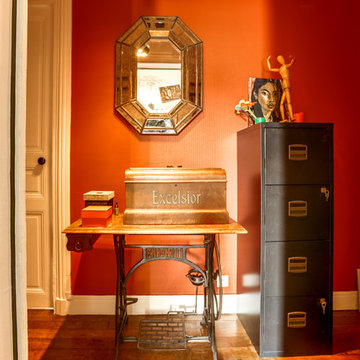
Entrée colorée et engagée. Mélange d'objet chiné et d'une influence industrielle
didier Guillot, meero
Ispirazione per un piccolo corridoio boho chic con pareti arancioni, pavimento in legno massello medio, una porta singola, una porta bianca e pavimento marrone
Ispirazione per un piccolo corridoio boho chic con pareti arancioni, pavimento in legno massello medio, una porta singola, una porta bianca e pavimento marrone
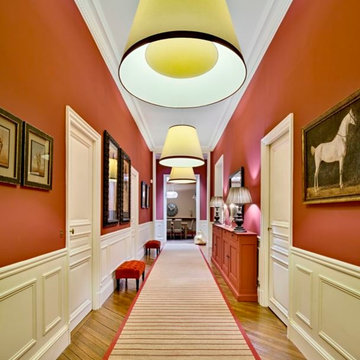
Luc Boegly©
Foto di un ampio ingresso o corridoio classico con pareti arancioni e pavimento in legno massello medio
Foto di un ampio ingresso o corridoio classico con pareti arancioni e pavimento in legno massello medio
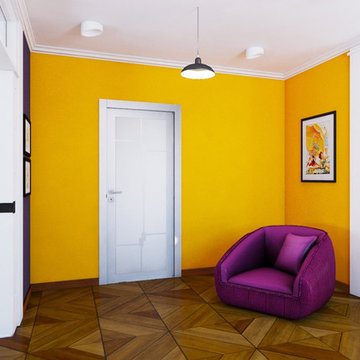
Ispirazione per una porta d'ingresso minimalista di medie dimensioni con pareti arancioni e pavimento in legno massello medio
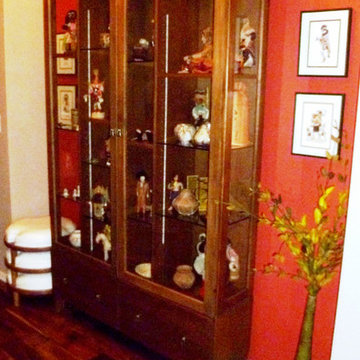
East wall a custom curio to house a delightful large vintage doll collection with additional storage below for the remaining dolls. The curio includes LED lighting. The client must have was that she could rotate her doll collection around with ease and change out to display remaining dolls which are stored below.
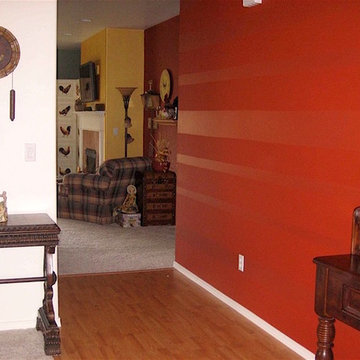
This is a long, open walkway past a living room toward a kitchen-family room. Using the glaze treatment gives the eye a subtle focus to guide them toward the back of the home with a warm, yet light-handed touch.
128 Foto di ingressi e corridoi con pareti arancioni e pavimento in legno massello medio
3