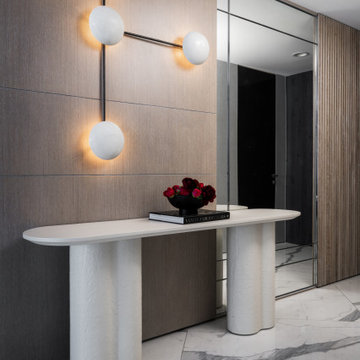1.972 Foto di ingressi e corridoi con pannellatura
Filtra anche per:
Budget
Ordina per:Popolari oggi
41 - 60 di 1.972 foto
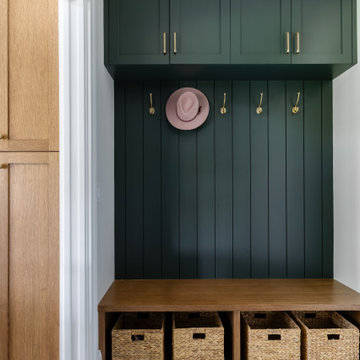
Immagine di un ingresso con anticamera chic di medie dimensioni con pareti bianche, pavimento in gres porcellanato, pavimento grigio e pannellatura

This new build architectural gem required a sensitive approach to balance the strong modernist language with the personal, emotive feel desired by the clients.
Taking inspiration from the California MCM aesthetic, we added bold colour blocking, interesting textiles and patterns, and eclectic lighting to soften the glazing, crisp detailing and linear forms. With a focus on juxtaposition and contrast, we played with the ‘mix’; utilising a blend of new & vintage pieces, differing shapes & textures, and touches of whimsy for a lived in feel.

Photo : © Julien Fernandez / Amandine et Jules – Hotel particulier a Angers par l’architecte Laurent Dray.
Immagine di un ingresso o corridoio tradizionale di medie dimensioni con pareti bianche, pavimento in terracotta, soffitto a cassettoni e pannellatura
Immagine di un ingresso o corridoio tradizionale di medie dimensioni con pareti bianche, pavimento in terracotta, soffitto a cassettoni e pannellatura

Landhausstil, Eingangsbereich, Nut und Feder, Paneele, Zementfliesen, Tapete, Gerderobenleiste, Garderobenhaken
Foto di un ingresso o corridoio country di medie dimensioni con pareti bianche, pavimento in gres porcellanato, pavimento multicolore, soffitto in carta da parati e pannellatura
Foto di un ingresso o corridoio country di medie dimensioni con pareti bianche, pavimento in gres porcellanato, pavimento multicolore, soffitto in carta da parati e pannellatura

In the capacious mudroom, the soft white walls are paired with slatted white oak, gray nanotech veneered lockers, and a white oak bench that blend together to create a space too beautiful to be called a mudroom. There is a secondary coat closet room allowing for plenty of storage for your 4-season needs.

Removed old Brick and Vinyl Siding to install Insulation, Wrap, James Hardie Siding (Cedarmill) in Iron Gray and Hardie Trim in Arctic White, Installed Simpson Entry Door, Garage Doors, ClimateGuard Ultraview Vinyl Windows, Gutters and GAF Timberline HD Shingles in Charcoal. Also, Soffit & Fascia with Decorative Corner Brackets on Front Elevation. Installed new Canopy, Stairs, Rails and Columns and new Back Deck with Cedar.
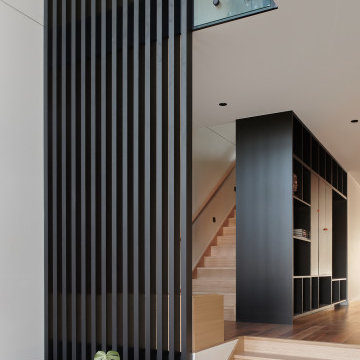
Esempio di un ingresso minimal di medie dimensioni con una porta a pivot, una porta marrone, pannellatura, pareti bianche, pavimento in legno massello medio e pavimento arancione

This property was transformed from an 1870s YMCA summer camp into an eclectic family home, built to last for generations. Space was made for a growing family by excavating the slope beneath and raising the ceilings above. Every new detail was made to look vintage, retaining the core essence of the site, while state of the art whole house systems ensure that it functions like 21st century home.
This home was featured on the cover of ELLE Décor Magazine in April 2016.
G.P. Schafer, Architect
Rita Konig, Interior Designer
Chambers & Chambers, Local Architect
Frederika Moller, Landscape Architect
Eric Piasecki, Photographer

Коридор, входная зона
Immagine di un ingresso o corridoio minimal di medie dimensioni con pareti bianche, pavimento in laminato, pavimento marrone, soffitto in legno e pannellatura
Immagine di un ingresso o corridoio minimal di medie dimensioni con pareti bianche, pavimento in laminato, pavimento marrone, soffitto in legno e pannellatura

Ispirazione per un ingresso con anticamera classico di medie dimensioni con pareti bianche, parquet chiaro, una porta a due ante, una porta in legno bruno, pavimento grigio e pannellatura

The new owners of this 1974 Post and Beam home originally contacted us for help furnishing their main floor living spaces. But it wasn’t long before these delightfully open minded clients agreed to a much larger project, including a full kitchen renovation. They were looking to personalize their “forever home,” a place where they looked forward to spending time together entertaining friends and family.
In a bold move, we proposed teal cabinetry that tied in beautifully with their ocean and mountain views and suggested covering the original cedar plank ceilings with white shiplap to allow for improved lighting in the ceilings. We also added a full height panelled wall creating a proper front entrance and closing off part of the kitchen while still keeping the space open for entertaining. Finally, we curated a selection of custom designed wood and upholstered furniture for their open concept living spaces and moody home theatre room beyond.
This project is a Top 5 Finalist for Western Living Magazine's 2021 Home of the Year.
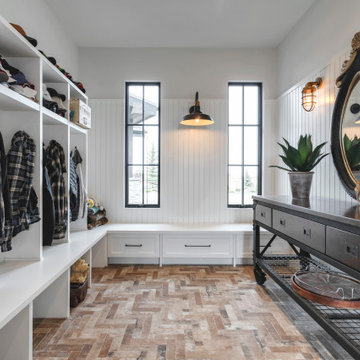
Esempio di un grande ingresso con anticamera stile americano con pareti bianche, pavimento alla veneziana, pavimento multicolore e pannellatura
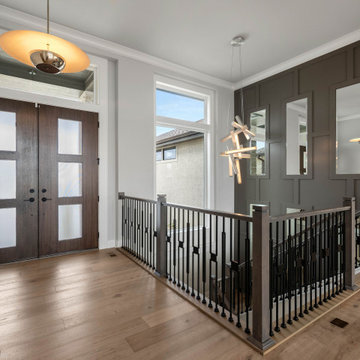
Esempio di un ingresso tradizionale con pareti grigie, pavimento in legno massello medio, una porta a due ante, una porta in legno scuro, pavimento marrone e pannellatura
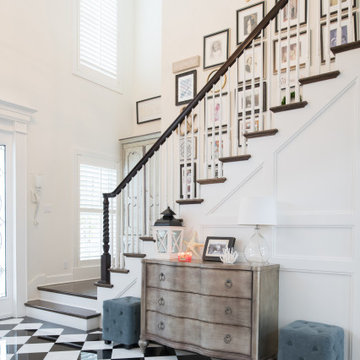
Esempio di un ingresso chic con pareti bianche, una porta in legno scuro, pavimento multicolore e pannellatura
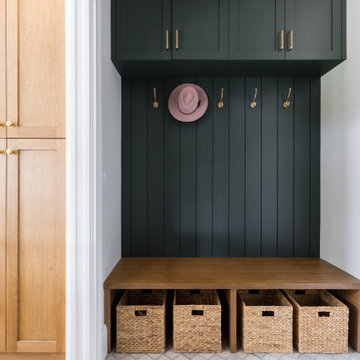
Idee per un ingresso con anticamera chic di medie dimensioni con pareti bianche, pavimento in gres porcellanato, pavimento grigio e pannellatura

This bookshelf unit is really classy and sets a good standard for the rest of the house. The client requested a primed finish to be hand-painted in-situ. All of our finished are done in the workshop, hence the bespoke panels and furniture you see in the pictures is not at its best. However, it should give an idea of our capacity to produce an outstanding work and quality.
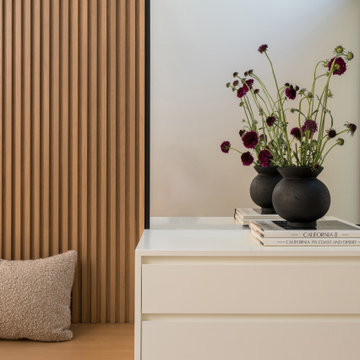
Custom entry storage built-in and console.
Esempio di un grande ingresso o corridoio moderno con pannellatura
Esempio di un grande ingresso o corridoio moderno con pannellatura
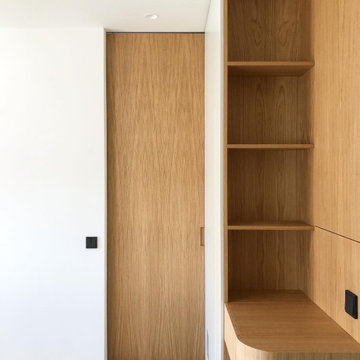
Immagine di un ingresso o corridoio scandinavo di medie dimensioni con pareti bianche, parquet chiaro, pavimento beige e pannellatura

Immagine di un ampio ingresso o corridoio country con pareti bianche, parquet chiaro, pavimento marrone, soffitto ribassato e pannellatura
1.972 Foto di ingressi e corridoi con pannellatura
3
