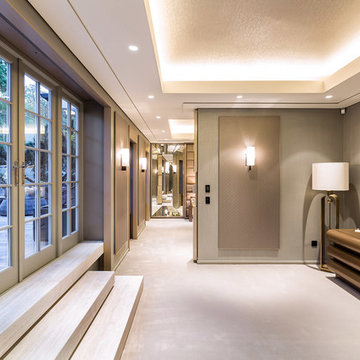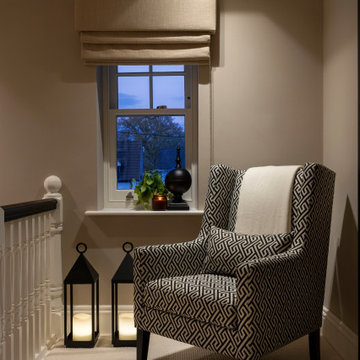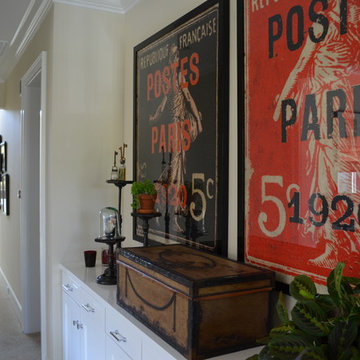383 Foto di ingressi e corridoi con moquette
Filtra anche per:
Budget
Ordina per:Popolari oggi
21 - 40 di 383 foto
1 di 3
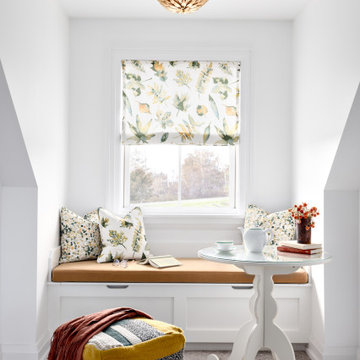
Our clients hired us to completely renovate and furnish their PEI home — and the results were transformative. Inspired by their natural views and love of entertaining, each space in this PEI home is distinctly original yet part of the collective whole.
We used color, patterns, and texture to invite personality into every room: the fish scale tile backsplash mosaic in the kitchen, the custom lighting installation in the dining room, the unique wallpapers in the pantry, powder room and mudroom, and the gorgeous natural stone surfaces in the primary bathroom and family room.
We also hand-designed several features in every room, from custom furnishings to storage benches and shelving to unique honeycomb-shaped bar shelves in the basement lounge.
The result is a home designed for relaxing, gathering, and enjoying the simple life as a couple.
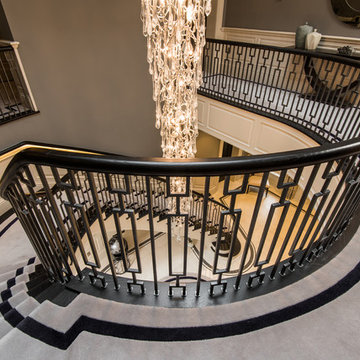
Sweeping Staircase
Ispirazione per un ampio ingresso o corridoio classico con pareti grigie, moquette e pavimento grigio
Ispirazione per un ampio ingresso o corridoio classico con pareti grigie, moquette e pavimento grigio
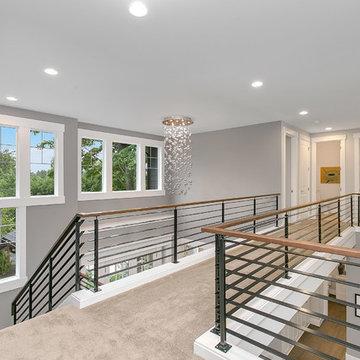
An open hallway looks down into the two story entry and two story great room.
Immagine di un grande ingresso o corridoio classico con pareti grigie e moquette
Immagine di un grande ingresso o corridoio classico con pareti grigie e moquette
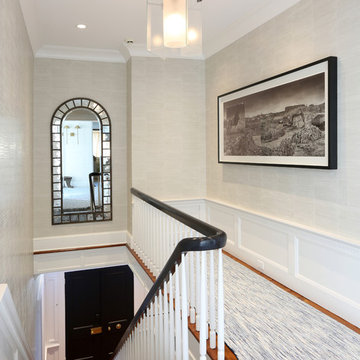
This stunning hallway was enclosed to reorganized the master suite and add a master closet. The wainscoting matches other molding throughout the home maintaining the elegance throughout.
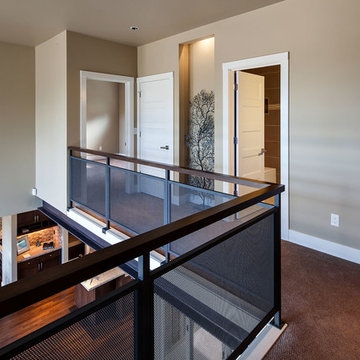
KuDa Photography 2013
Esempio di un grande ingresso o corridoio minimal con pareti beige e moquette
Esempio di un grande ingresso o corridoio minimal con pareti beige e moquette
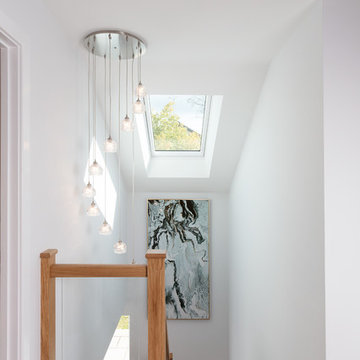
This project was to turn a dated bungalow into a modern house. The objective was to create upstairs living space with a bathroom and ensuite to master.
We installed underfloor heating throughout the ground floor and bathroom. A beautiful new oak staircase was fitted with glass balustrading. To enhance space in the ensuite we installed a pocket door. We created a custom new front porch designed to be in keeping with the new look. Finally, fresh new rendering was installed to complete the house.
This is a modern luxurious property which we are proud to showcase.
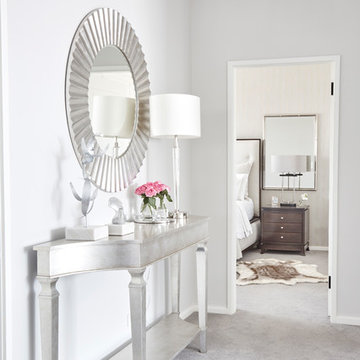
Hallway Console with master bedroom
Photography - Sue Stubbs
Foto di un ingresso o corridoio tradizionale di medie dimensioni con pareti grigie, moquette e pavimento grigio
Foto di un ingresso o corridoio tradizionale di medie dimensioni con pareti grigie, moquette e pavimento grigio

This ultra modern four sided gas fireplace boasts the tallest flames on the market, dual pane glass cooling system ensuring safe-to-touch glass, and an expansive seamless viewing area. Comfortably placed within the newly redesigned and ultra-modern Oceana Hotel in beautiful Santa Monica, CA.
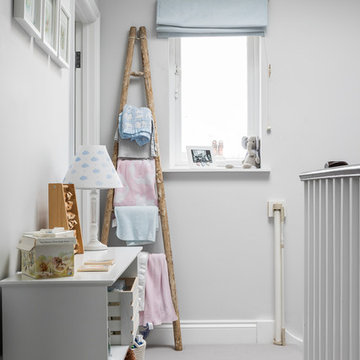
Top floor landing painted with Farrow and Ball, carpeted and boasting LED lights, as well as large skylight to drive natural light.
Chris Snook
Foto di un piccolo ingresso o corridoio chic con pareti beige, moquette e pavimento beige
Foto di un piccolo ingresso o corridoio chic con pareti beige, moquette e pavimento beige
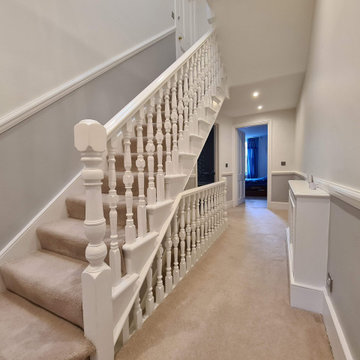
The Hallway transformation with taking care while clients and 3 kids was at Home. We installed a air filtration units and we create dustless environment while working. Each day hallway was clean and ready to use to minimise interruption.
To see more and be inspired please visit https://midecor.co.uk/air-filtration-service/

Gorgeous mountain home hallway!
Foto di un grande ingresso o corridoio rustico con pareti beige, moquette e pavimento beige
Foto di un grande ingresso o corridoio rustico con pareti beige, moquette e pavimento beige
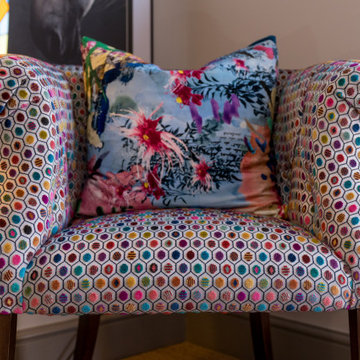
FAMILY HOME INTERIOR DESIGN IN RICHMOND
The second phase of a large interior design project we carried out in Richmond, West London, between 2018 and 2020. This Edwardian family home on Richmond Hill hadn’t been touched since the seventies, making our work extremely rewarding and gratifying! Our clients were over the moon with the result.
“Having worked with Tim before, we were so happy we felt the house deserved to be finished. The difference he has made is simply extraordinary” – Emma & Tony
COMFORTABLE LUXURY WITH A VIBRANT EDGE
The existing house was so incredibly tired and dated, it was just crying out for a new lease of life (an interior designer’s dream!). Our brief was to create a harmonious interior that felt luxurious yet homely.
Having worked with these clients before, we were delighted to be given interior design ‘carte blanche’ on this project. Each area was carefully visualised with Tim’s signature use of bold colour and eclectic variety. Custom fabrics, original artworks and bespoke furnishings were incorporated in all areas of the house, including the children’s rooms.
“Tim and his team applied their fantastic talent to design each room with much detail and personality, giving the ensemble great coherence.”
END-TO-END INTERIOR DESIGN SERVICE
This interior design project was a labour of love from start to finish and we think it shows. We worked closely with the architect and contractor to replicate exactly what we had visualised at the concept stage.
The project involved the full implementation of the designs we had presented. We liaised closely with all trades involved, to ensure the work was carried out in line with our designs. All furniture, soft furnishings and accessories were supplied by us. When building work at the house was complete, we conducted a full installation of the furnishings, artwork and finishing touches.

Display console table featuring a large vase and artwork.
Ispirazione per un ingresso o corridoio chic di medie dimensioni con pareti beige, moquette, pavimento beige, soffitto a cassettoni e pannellatura
Ispirazione per un ingresso o corridoio chic di medie dimensioni con pareti beige, moquette, pavimento beige, soffitto a cassettoni e pannellatura
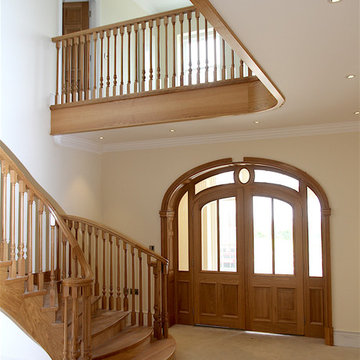
Pascal Silvestre
Idee per un grande corridoio chic con pareti beige, moquette, una porta a due ante e una porta in legno chiaro
Idee per un grande corridoio chic con pareti beige, moquette, una porta a due ante e una porta in legno chiaro
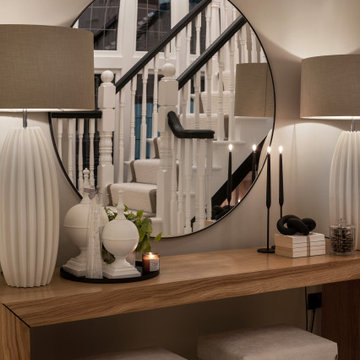
Foto di un grande corridoio chic con moquette, una porta singola e una porta nera
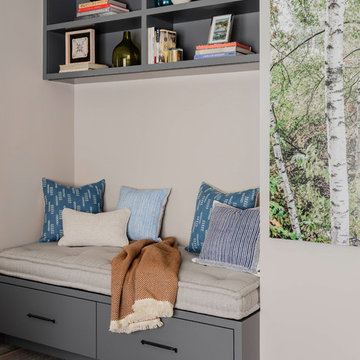
Photography by Michael J. Lee
Immagine di un ingresso con anticamera classico di medie dimensioni con pareti grigie, moquette, una porta singola, una porta nera e pavimento grigio
Immagine di un ingresso con anticamera classico di medie dimensioni con pareti grigie, moquette, una porta singola, una porta nera e pavimento grigio
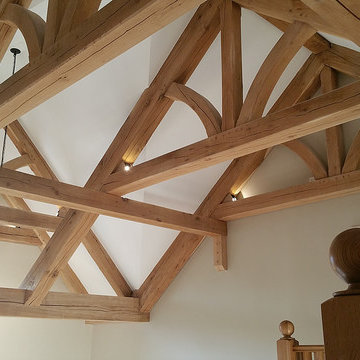
Open gable entrance with architectural oak frame & staircase detail with neutral interior design scheme.
Foto di un grande ingresso o corridoio classico con pareti beige e moquette
Foto di un grande ingresso o corridoio classico con pareti beige e moquette
383 Foto di ingressi e corridoi con moquette
2
