383 Foto di ingressi e corridoi con moquette
Filtra anche per:
Budget
Ordina per:Popolari oggi
121 - 140 di 383 foto
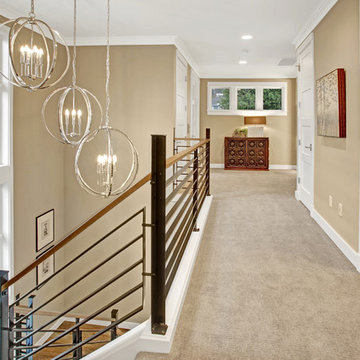
Immagine di un ingresso o corridoio american style con pareti beige e moquette
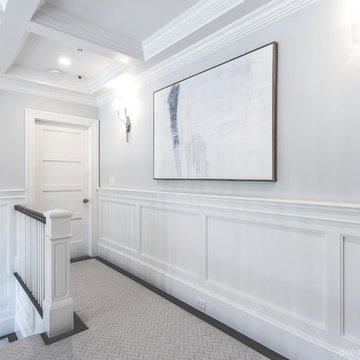
A Contemporary home in Old Westbury, Long Island with Beach Style accents. Choices for this home were selected by our designers and final decisions were made by our amazing clients.
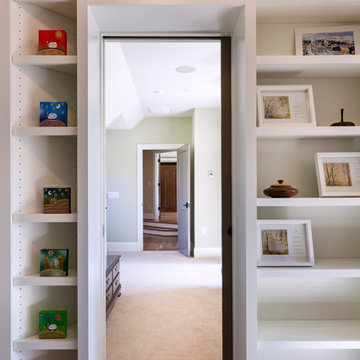
Photo by Jim Schmid Photography
Esempio di un ingresso o corridoio country di medie dimensioni con pareti bianche, moquette e pavimento beige
Esempio di un ingresso o corridoio country di medie dimensioni con pareti bianche, moquette e pavimento beige
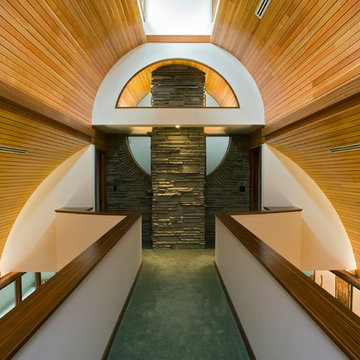
Bridge to Master Suite
John Herr Photography
Esempio di un grande ingresso o corridoio minimal con pareti bianche e moquette
Esempio di un grande ingresso o corridoio minimal con pareti bianche e moquette
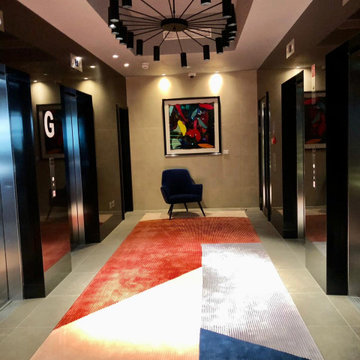
We produced luxury rugs for Montcalm East Hotel in Shoreditch, We can design bespoke rugs for both commercial and residential projects,
Idee per un grande ingresso o corridoio contemporaneo con moquette
Idee per un grande ingresso o corridoio contemporaneo con moquette
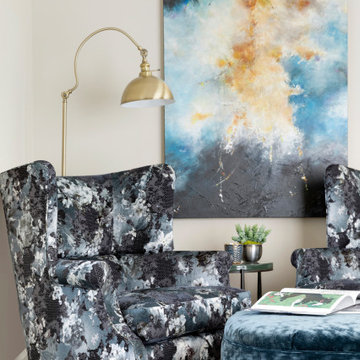
This new construction client had a vision of creating an updated Victorian inspired home. From the exterior through the interior, a formal story is told through luxurious fabrics, rich color tones and detail galore.
The upstairs loft seating area draws you in with the mix of modern art and burn-out velvet fabrics on the chairs. A nod to the mid of modern Gothic flair, perfect for our client. While other areas of the home are more formal, this area is on the second floor and more of a personal space to be inspired. Sitting outside of her art studio she can take a break, sketch or read and feel rejuvenated between studio sessions.
Consturction and finishes selections by Cuddigan Custom Builders.
Photography by Spacecrafting
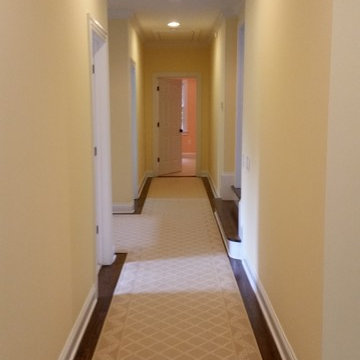
Upstairs hallway after.
Idee per un grande ingresso o corridoio classico con pareti gialle e moquette
Idee per un grande ingresso o corridoio classico con pareti gialle e moquette
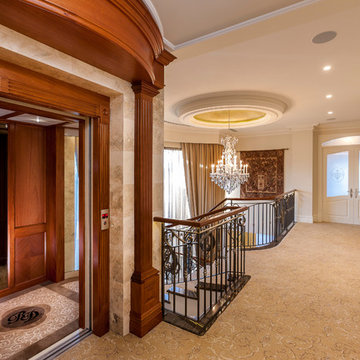
Shutter Works Photography
Idee per un grande ingresso o corridoio tradizionale con pareti beige e moquette
Idee per un grande ingresso o corridoio tradizionale con pareti beige e moquette
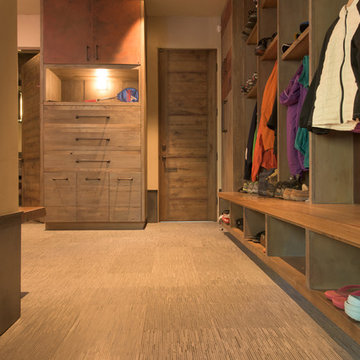
Jon M Photography
Immagine di un grande ingresso con anticamera industriale con pareti beige e moquette
Immagine di un grande ingresso con anticamera industriale con pareti beige e moquette
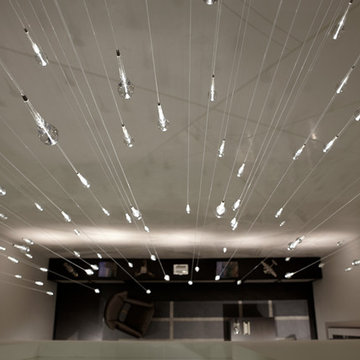
Idee per un grande ingresso con pareti grigie, moquette, una porta scorrevole, una porta in legno scuro e pavimento grigio
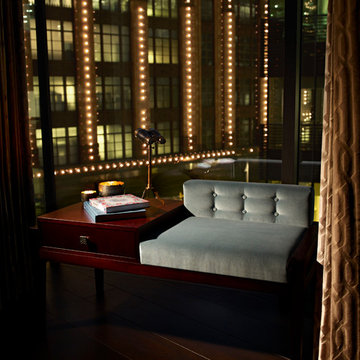
Foto di un grande ingresso con pareti grigie, moquette, una porta scorrevole, una porta in legno scuro e pavimento grigio
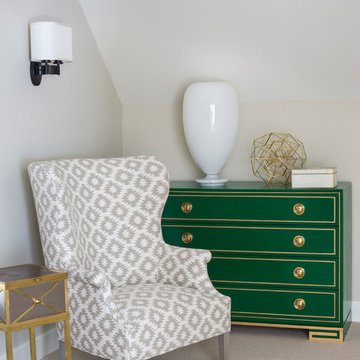
A nook in the upstairs hallway is made cozy with a pair of modern wingback chairs custom upholstered in a gray and cream geometric print and matching chests finished in green lacquer with gold accents.
Heidi Zeiger
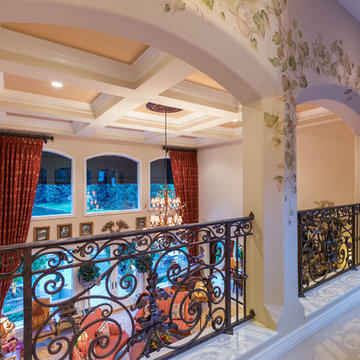
Ispirazione per un grande ingresso o corridoio mediterraneo con pareti beige e moquette
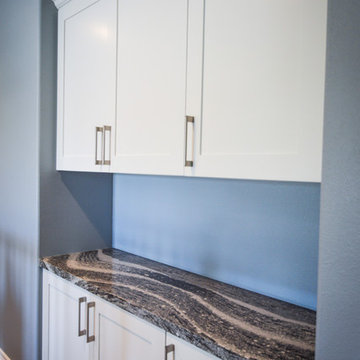
This elegant kitchen remodel includes, white shaker cabinets with calacatta look quartz from Dal Tile. The appliances and kitchen sink are stainless steel to keep the clean look. Moving to the Master Bathroom, the home owner kept their own cabinets, they selected a quartz from Dal Tile called Luminesce (NQ75). We used the same quartz countertop to put at the top of the tub. On the accent wall there is a mosaic called Gris Baroque (DA19) from Dal Tile, it is a glass and limestone mosaic. The Tub face and vanity backsplash is a 4x16 subway tile from Arizona Tile in the H-Line series called Café Glossy. The same 4x16 Café Glossy is used on the shower wall, the fixtures are in a stainless finish. The floor is also from Dal Tile called Haze Light Polished (IG97). Lastly the guest bathroom includes white shaker cabinets, quartz countertop from Cambria called Roxwell, beveled subway tile from Daltile called Arctic White (D190), a soaking tub and an accent wall in a glass mosaic from Arizona Tile called strata titanium.
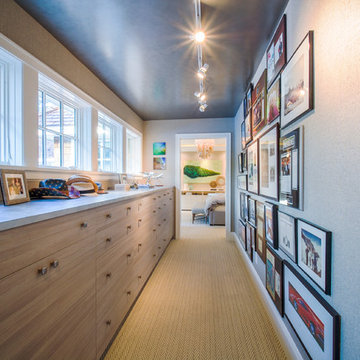
His Master Closet with Driftwood Textured Melamine for 2015 ASID Showcase Home
Foto di un ingresso o corridoio stile marinaro di medie dimensioni con pareti grigie e moquette
Foto di un ingresso o corridoio stile marinaro di medie dimensioni con pareti grigie e moquette
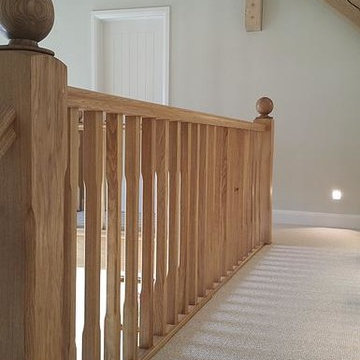
Open gable entrance with architectural oak frame & staircase detail with neutral interior design scheme.
Immagine di un grande ingresso o corridoio classico con pareti beige e moquette
Immagine di un grande ingresso o corridoio classico con pareti beige e moquette
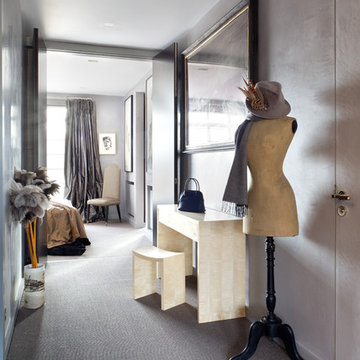
Paul Craig ©Paul Craig 2014 All Rights Reserved
Foto di un ingresso o corridoio design con pareti grigie e moquette
Foto di un ingresso o corridoio design con pareti grigie e moquette
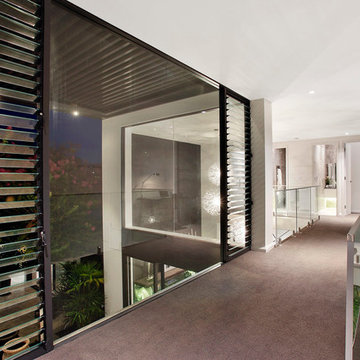
Modern Contemporary Interior Design by Sourcery Design including Finishes, Fixtures, Furniture and Custom Designed Individual Pieces
Immagine di un grande ingresso o corridoio contemporaneo con pareti bianche e moquette
Immagine di un grande ingresso o corridoio contemporaneo con pareti bianche e moquette
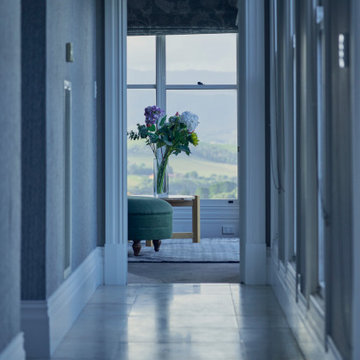
A long beautiful hallway leading to the guest suits and master bedroom.
Idee per un ampio ingresso o corridoio classico con pareti blu, moquette e pavimento blu
Idee per un ampio ingresso o corridoio classico con pareti blu, moquette e pavimento blu
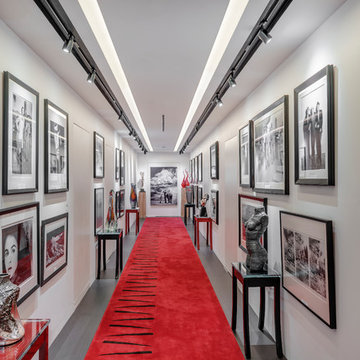
Richard Downer
We were winners in a limited architectural competition for the design of a stunning new penthouse apartment, described as one of the most sought after and prestigious new residential properties in Devon.
Our brief was to create an exceptional modern home of the highest design standards. Entrance into the living areas is through a huge glazed pivoting doorway with minimal profile glazing which allows natural daylight to spill into the entrance hallway and gallery which runs laterally through the apartment.
A huge glass skylight affords sky views from the living area, with a dramatic polished plaster fireplace suspended within it. Sliding glass doors connect the living spaces to the outdoor terrace, designed for both entertainment and relaxation with a planted green walls and water feature and soft lighting from contemporary lanterns create a spectacular atmosphere with stunning views over the city.
The design incorporates a number of the latest innovations in home automation and audio visual and lighting technologies including automated blinds, electro chromic glass, pop up televisions, picture lift mechanisms, lutron lighting controls to name a few.
The design of this outstanding modern apartment creates harmonised spaces using a minimal palette of materials and creates a vibrant, warm and unique home
383 Foto di ingressi e corridoi con moquette
7