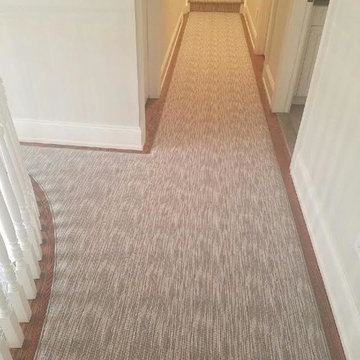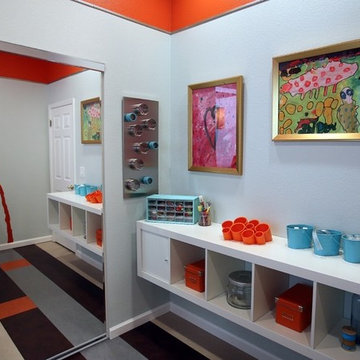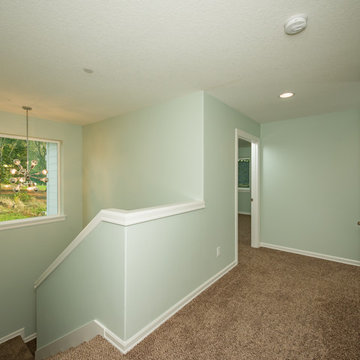5.644 Foto di ingressi e corridoi con moquette
Filtra anche per:
Budget
Ordina per:Popolari oggi
41 - 60 di 5.644 foto
1 di 2
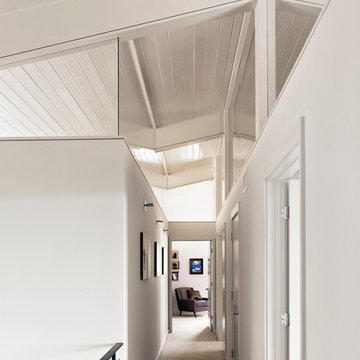
Casey Dunn Photography
Immagine di un ingresso o corridoio minimal di medie dimensioni con pareti bianche e moquette
Immagine di un ingresso o corridoio minimal di medie dimensioni con pareti bianche e moquette
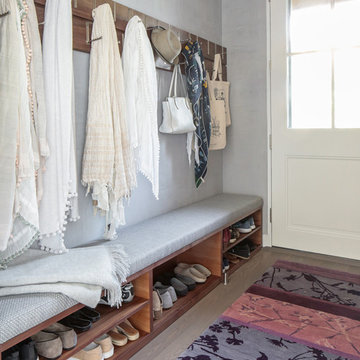
Modern luxury meets warm farmhouse in this Southampton home! Scandinavian inspired furnishings and light fixtures create a clean and tailored look, while the natural materials found in accent walls, casegoods, the staircase, and home decor hone in on a homey feel. An open-concept interior that proves less can be more is how we’d explain this interior. By accentuating the “negative space,” we’ve allowed the carefully chosen furnishings and artwork to steal the show, while the crisp whites and abundance of natural light create a rejuvenated and refreshed interior.
This sprawling 5,000 square foot home includes a salon, ballet room, two media rooms, a conference room, multifunctional study, and, lastly, a guest house (which is a mini version of the main house).
Project Location: Southamptons. Project designed by interior design firm, Betty Wasserman Art & Interiors. From their Chelsea base, they serve clients in Manhattan and throughout New York City, as well as across the tri-state area and in The Hamptons.
For more about Betty Wasserman, click here: https://www.bettywasserman.com/
To learn more about this project, click here: https://www.bettywasserman.com/spaces/southampton-modern-farmhouse/
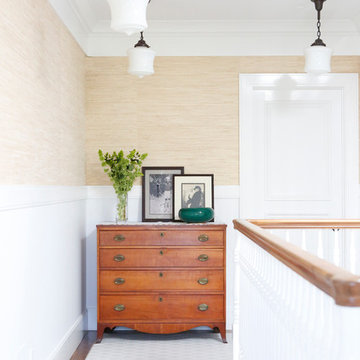
Esempio di un ingresso o corridoio tradizionale di medie dimensioni con pareti beige, moquette e pavimento bianco
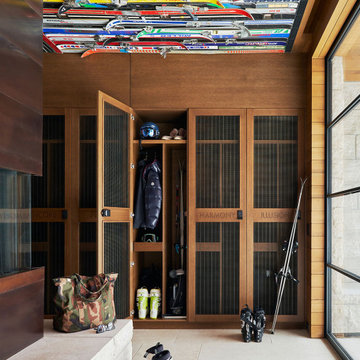
Monitor's Rest | Park City, Utah | CLB Architects
Ispirazione per un ingresso o corridoio stile rurale con moquette
Ispirazione per un ingresso o corridoio stile rurale con moquette
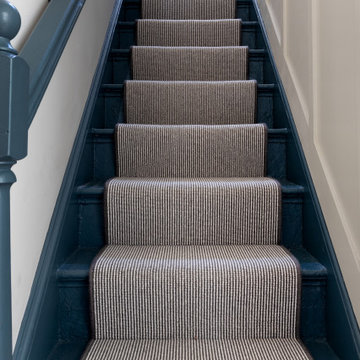
Idee per un piccolo ingresso o corridoio tradizionale con moquette e pannellatura
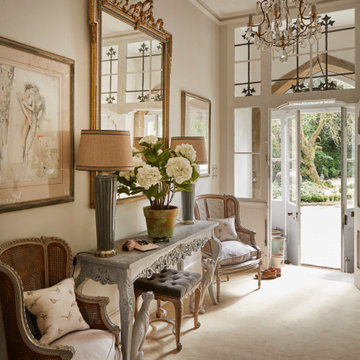
Ispirazione per un grande corridoio con pareti grigie, moquette, una porta a due ante e pavimento beige
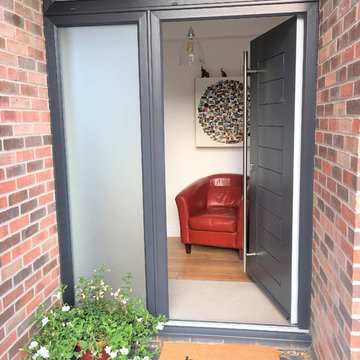
View of Entrance Door
Esempio di una porta d'ingresso moderna di medie dimensioni con moquette, una porta singola e una porta grigia
Esempio di una porta d'ingresso moderna di medie dimensioni con moquette, una porta singola e una porta grigia
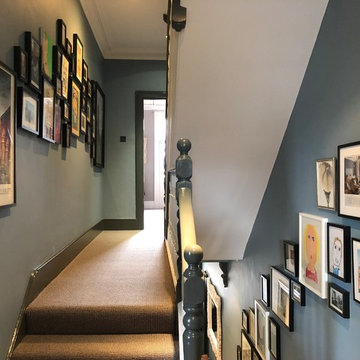
landing
staircase
hallway
gallery wall
Immagine di un ingresso o corridoio moderno con pareti blu e moquette
Immagine di un ingresso o corridoio moderno con pareti blu e moquette
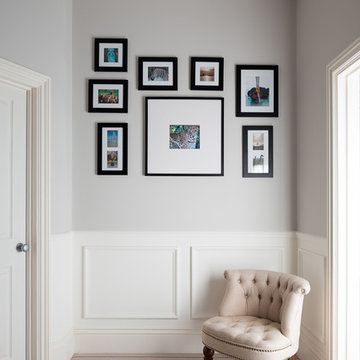
Wood panelled landing by Hughes Developments
Foto di un ingresso o corridoio tradizionale di medie dimensioni con moquette e pareti grigie
Foto di un ingresso o corridoio tradizionale di medie dimensioni con moquette e pareti grigie
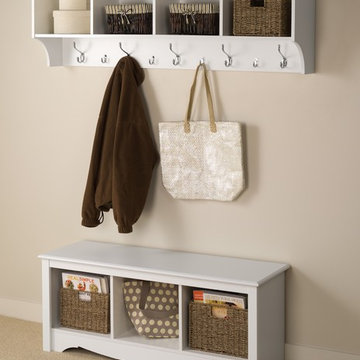
When you need simple, you turn to casual entryway furniture like this. Enough storage to keep track of your whole family's outdoor gear, and enough style to welcome you home to a look you love. You'll keep your entryway organized, classic-style. Shop this look at SmartFurniture.com

Ispirazione per un piccolo ingresso o corridoio eclettico con pareti bianche, moquette, pavimento beige, soffitto a volta e carta da parati
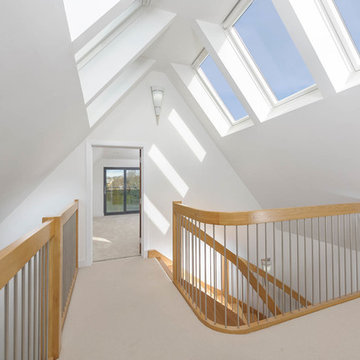
Brian Young
Immagine di un ingresso o corridoio chic di medie dimensioni con pareti bianche, moquette e pavimento beige
Immagine di un ingresso o corridoio chic di medie dimensioni con pareti bianche, moquette e pavimento beige
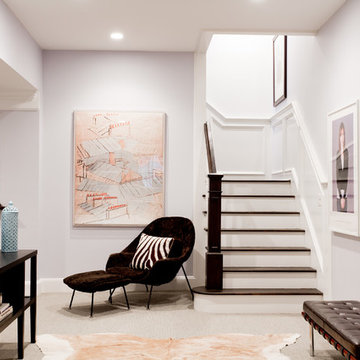
Photo: Rikki Snyder © 2013 Houzz
The bottom floor is home to an entertainment theater, a bar complete with a pool table and a gym. Another bedroom is on this floor as well. It is a great area for guests to have their own place when staying over. This small foyer at the foot of the stairs holds a wall of Niki's photographs from one of her projects.
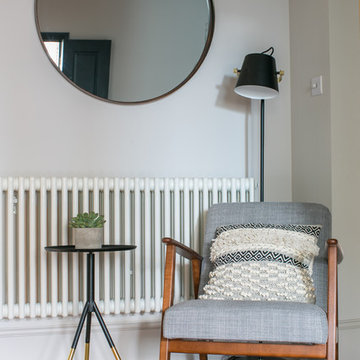
Comfortable seating in this corner, close to the adjacent under stairs shoe cupboard provides a place to sit and put shoes on, out of the way of the narrow entrance hallway.
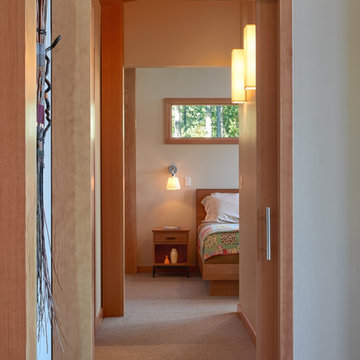
Photography by Dale Lang
Esempio di un piccolo ingresso o corridoio minimal con pareti beige e moquette
Esempio di un piccolo ingresso o corridoio minimal con pareti beige e moquette
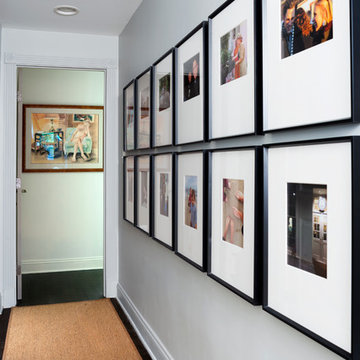
Stacy Zarin Goldberg
Idee per un ingresso o corridoio tradizionale di medie dimensioni con pareti bianche e moquette
Idee per un ingresso o corridoio tradizionale di medie dimensioni con pareti bianche e moquette

This grand 2-story home with first-floor owner’s suite includes a 3-car garage with spacious mudroom entry complete with built-in lockers. A stamped concrete walkway leads to the inviting front porch. Double doors open to the foyer with beautiful hardwood flooring that flows throughout the main living areas on the 1st floor. Sophisticated details throughout the home include lofty 10’ ceilings on the first floor and farmhouse door and window trim and baseboard. To the front of the home is the formal dining room featuring craftsman style wainscoting with chair rail and elegant tray ceiling. Decorative wooden beams adorn the ceiling in the kitchen, sitting area, and the breakfast area. The well-appointed kitchen features stainless steel appliances, attractive cabinetry with decorative crown molding, Hanstone countertops with tile backsplash, and an island with Cambria countertop. The breakfast area provides access to the spacious covered patio. A see-thru, stone surround fireplace connects the breakfast area and the airy living room. The owner’s suite, tucked to the back of the home, features a tray ceiling, stylish shiplap accent wall, and an expansive closet with custom shelving. The owner’s bathroom with cathedral ceiling includes a freestanding tub and custom tile shower. Additional rooms include a study with cathedral ceiling and rustic barn wood accent wall and a convenient bonus room for additional flexible living space. The 2nd floor boasts 3 additional bedrooms, 2 full bathrooms, and a loft that overlooks the living room.
5.644 Foto di ingressi e corridoi con moquette
3
