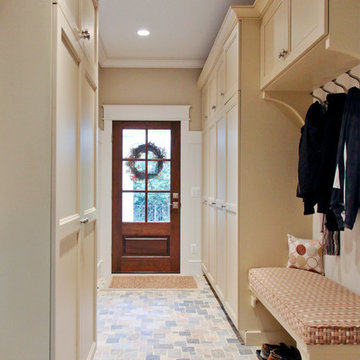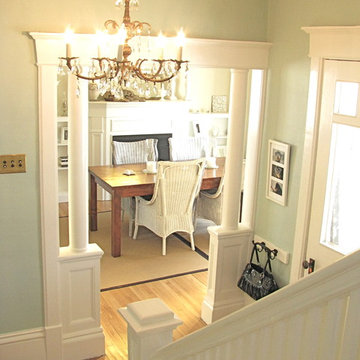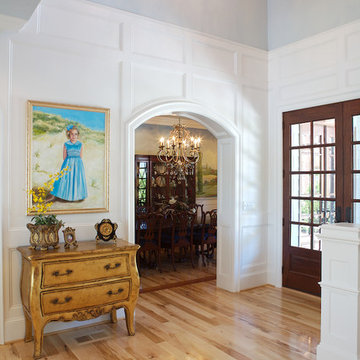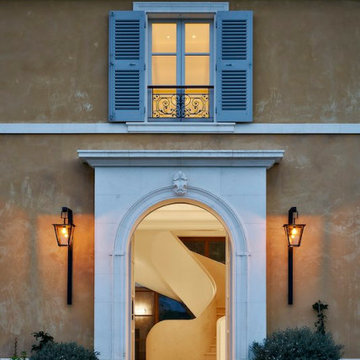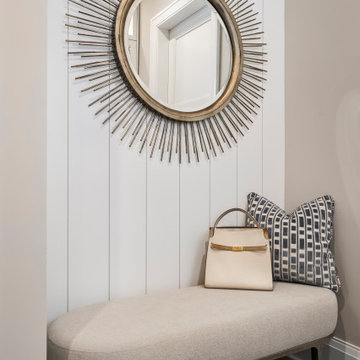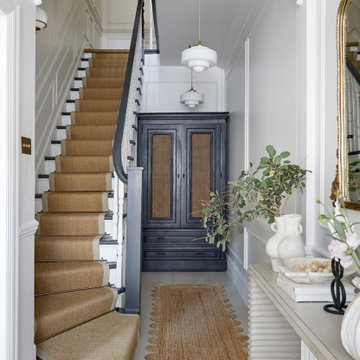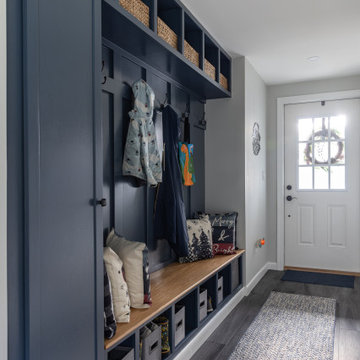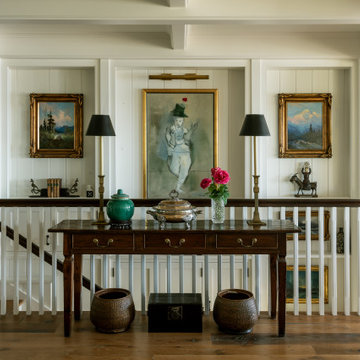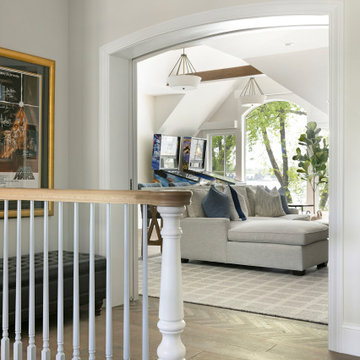216.887 Foto di ingressi e corridoi classici
Filtra anche per:
Budget
Ordina per:Popolari oggi
81 - 100 di 216.887 foto
1 di 3

Ispirazione per un ingresso tradizionale di medie dimensioni con pareti gialle e pavimento in legno massello medio

An in-law suite (on the left) was added to this home to comfortably accommodate the owners extended family. A separate entrance, full kitchen, one bedroom, full bath, and private outdoor patio provides a very comfortable additional living space for an extended stay. An additional bedroom for the main house occupies the second floor of this addition.

Esempio di un grande ingresso chic con pareti beige, pavimento in legno massello medio e pavimento marrone
Trova il professionista locale adatto per il tuo progetto

This stately Georgian home in West Newton Hill, Massachusetts was originally built in 1917 for John W. Weeks, a Boston financier who went on to become a U.S. Senator and U.S. Secretary of War. The home’s original architectural details include an elaborate 15-inch deep dentil soffit at the eaves, decorative leaded glass windows, custom marble windowsills, and a beautiful Monson slate roof. Although the owners loved the character of the original home, its formal layout did not suit the family’s lifestyle. The owners charged Meyer & Meyer with complete renovation of the home’s interior, including the design of two sympathetic additions. The first includes an office on the first floor with master bath above. The second and larger addition houses a family room, playroom, mudroom, and a three-car garage off of a new side entry.
Front exterior by Sam Gray. All others by Richard Mandelkorn.
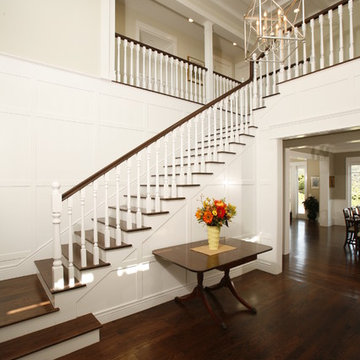
The two-story entry provides a view into the adjoining dining room and a glimpse of the canyons beyond.
Esempio di un ingresso o corridoio tradizionale con pareti beige
Esempio di un ingresso o corridoio tradizionale con pareti beige
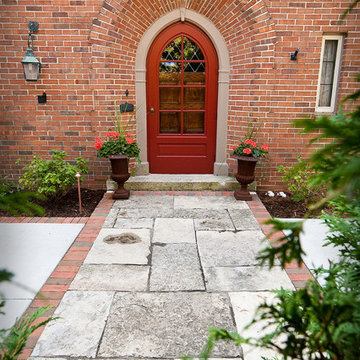
The lannon stone used for the paving at this front door entry was salvaged from the over 70 year old original patio. Most of the pieces measured over five inches thick.
Westhauser Photography
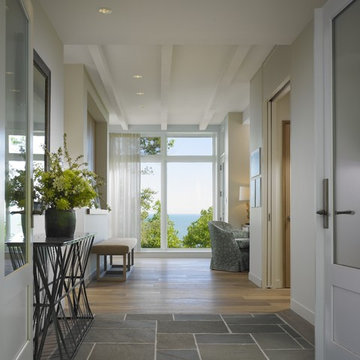
Hedrich Blessing Photographers
Ispirazione per un ingresso o corridoio tradizionale con pareti bianche
Ispirazione per un ingresso o corridoio tradizionale con pareti bianche
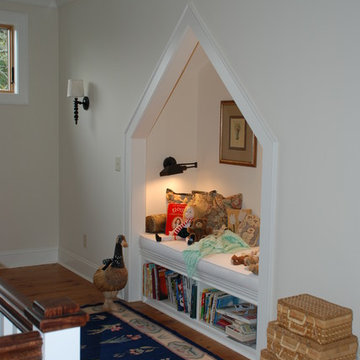
This reading nook features custom trim moulding and Australian cypress floors.
Esempio di un ingresso o corridoio classico con pareti bianche e pavimento in legno massello medio
Esempio di un ingresso o corridoio classico con pareti bianche e pavimento in legno massello medio

Los Altos, CA.
Foto di un ingresso o corridoio tradizionale con pareti bianche, parquet scuro e pavimento multicolore
Foto di un ingresso o corridoio tradizionale con pareti bianche, parquet scuro e pavimento multicolore
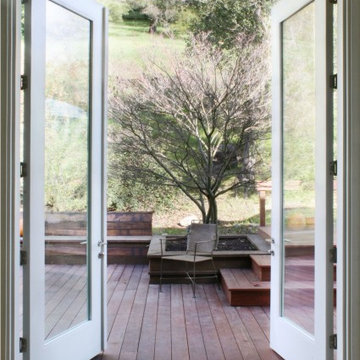
The most noteworthy quality of this suburban home was its dramatic site overlooking a wide- open hillside. The interior spaces, however, did little to engage with this expansive view. Our project corrects these deficits, lifting the height of the space over the kitchen and dining rooms and lining the rear facade with a series of 9' high doors, opening to the deck and the hillside beyond.
Photography: SaA
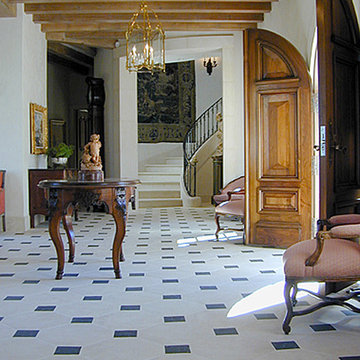
Idee per un ingresso classico con pareti bianche, una porta a due ante e una porta in legno scuro
216.887 Foto di ingressi e corridoi classici
5
