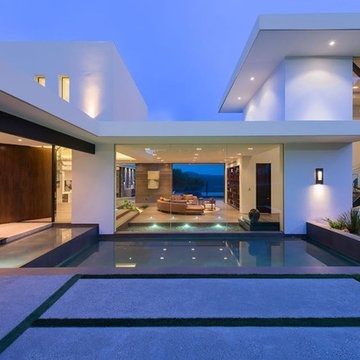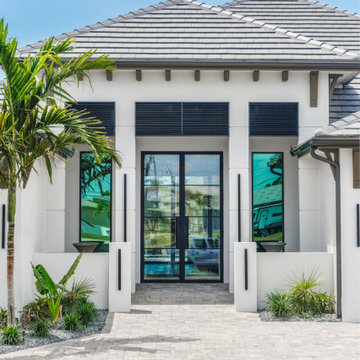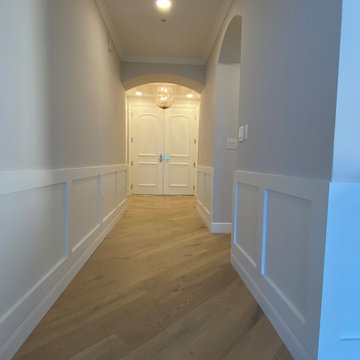225 Foto di ingressi e corridoi blu
Filtra anche per:
Budget
Ordina per:Popolari oggi
1 - 20 di 225 foto
1 di 3

A whimsical mural creates a brightness and charm to this hallway. Plush wool carpet meets herringbone timber.
Foto di un piccolo ingresso o corridoio chic con pareti multicolore, moquette, pavimento marrone, soffitto a volta e carta da parati
Foto di un piccolo ingresso o corridoio chic con pareti multicolore, moquette, pavimento marrone, soffitto a volta e carta da parati

Immagine di un ingresso con anticamera costiero con pareti blu, una porta singola, una porta bianca, pavimento grigio, soffitto in legno e boiserie

Foto di una porta d'ingresso country di medie dimensioni con pareti bianche, pavimento in legno massello medio, una porta a pivot, una porta in vetro, pavimento marrone e soffitto in legno

Ispirazione per un ampio ingresso tropicale con pareti bianche, una porta a due ante, una porta in vetro, pavimento multicolore e soffitto in legno

Immagine di un grande ingresso chic con pareti bianche, parquet scuro, pavimento marrone e soffitto a cassettoni

Foto di un ingresso o corridoio moderno di medie dimensioni con pareti bianche, pavimento in vinile e travi a vista

Benedict Canyon Beverly Hills luxury modern mansion exterior & entrance. Photo by William MacCollum.
Ispirazione per un'ampia porta d'ingresso moderna con pareti bianche, una porta a pivot, una porta in legno scuro e soffitto ribassato
Ispirazione per un'ampia porta d'ingresso moderna con pareti bianche, una porta a pivot, una porta in legno scuro e soffitto ribassato

Barn entry
Immagine di un ingresso tradizionale di medie dimensioni con pareti bianche, pavimento in ardesia, una porta a due ante, una porta nera, pavimento grigio e soffitto a volta
Immagine di un ingresso tradizionale di medie dimensioni con pareti bianche, pavimento in ardesia, una porta a due ante, una porta nera, pavimento grigio e soffitto a volta

Striking Modern Front Door @ Tundra Homes Model Home
Idee per una grande porta d'ingresso nordica con pareti bianche, pavimento in gres porcellanato, una porta a due ante, soffitto a cassettoni e carta da parati
Idee per una grande porta d'ingresso nordica con pareti bianche, pavimento in gres porcellanato, una porta a due ante, soffitto a cassettoni e carta da parati

Immagine di un ingresso country di medie dimensioni con pareti bianche, parquet chiaro, una porta a due ante, una porta nera, pavimento beige e travi a vista

A view of the front door leading into the foyer and the central hall, beyond. The front porch floor is of local hand crafted brick. The vault in the ceiling mimics the gable element on the front porch roof.

The cantilevered roof draws the eye outward toward an expansive patio and garden, replete with evergreen trees and blooming flowers. An inviting lawn, playground, and pool provide the perfect environment to play together and create lasting memories.

Riqualificazione degli spazi e progetto di un lampadario su disegno che attraversa tutto il corridoio. Accostamento dei colori
Foto di un grande ingresso o corridoio con pareti multicolore, pavimento alla veneziana, pavimento multicolore, soffitto a volta e boiserie
Foto di un grande ingresso o corridoio con pareti multicolore, pavimento alla veneziana, pavimento multicolore, soffitto a volta e boiserie

Grass cloth wallpaper, paneled wainscot, a skylight and a beautiful runner adorn landing at the top of the stairs.
Esempio di un grande ingresso o corridoio classico con pavimento in legno massello medio, pavimento marrone, boiserie, carta da parati, pareti bianche e soffitto a cassettoni
Esempio di un grande ingresso o corridoio classico con pavimento in legno massello medio, pavimento marrone, boiserie, carta da parati, pareti bianche e soffitto a cassettoni

Immagine di un piccolo ingresso con vestibolo contemporaneo con pareti blu, parquet chiaro, una porta singola, una porta blu e soffitto ribassato

Entry into a modern family home filled with color and textures.
Idee per un ingresso minimalista di medie dimensioni con pareti grigie, parquet chiaro, una porta singola, una porta in legno chiaro, pavimento beige, soffitto a volta e carta da parati
Idee per un ingresso minimalista di medie dimensioni con pareti grigie, parquet chiaro, una porta singola, una porta in legno chiaro, pavimento beige, soffitto a volta e carta da parati

Guadalajara, San Clemente Coastal Modern Remodel
This major remodel and addition set out to take full advantage of the incredible view and create a clear connection to both the front and rear yards. The clients really wanted a pool and a home that they could enjoy with their kids and take full advantage of the beautiful climate that Southern California has to offer. The existing front yard was completely given to the street, so privatizing the front yard with new landscaping and a low wall created an opportunity to connect the home to a private front yard. Upon entering the home a large staircase blocked the view through to the ocean so removing that space blocker opened up the view and created a large great room.
Indoor outdoor living was achieved through the usage of large sliding doors which allow that seamless connection to the patio space that overlooks a new pool and view to the ocean. A large garden is rare so a new pool and bocce ball court were integrated to encourage the outdoor active lifestyle that the clients love.
The clients love to travel and wanted display shelving and wall space to display the art they had collected all around the world. A natural material palette gives a warmth and texture to the modern design that creates a feeling that the home is lived in. Though a subtle change from the street, upon entering the front door the home opens up through the layers of space to a new lease on life with this remodel.

This new contemporary reception area with herringbone flooring for good acoustics and a wooden reception desk to reflect Bird & Lovibonds solid and reliable reputation is light and inviting. By painting the wall in two colours, the attention is drawn away from the electric ventilation system and drawn to the furniture and Bird & Lovibond's signage.

Front covered entrance to tasteful modern contemporary house. A pleasing blend of materials.
Ispirazione per una piccola porta d'ingresso contemporanea con pareti nere, una porta singola, una porta in vetro, pavimento grigio, soffitto in legno e pareti in legno
Ispirazione per una piccola porta d'ingresso contemporanea con pareti nere, una porta singola, una porta in vetro, pavimento grigio, soffitto in legno e pareti in legno

Ispirazione per un grande ingresso o corridoio minimal con pareti bianche, parquet chiaro, pavimento multicolore, soffitto ribassato e boiserie
225 Foto di ingressi e corridoi blu
1