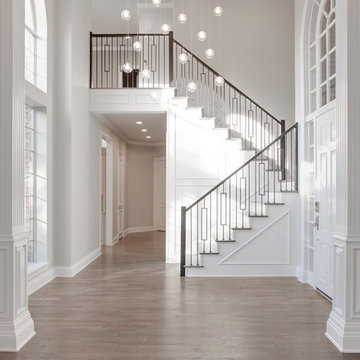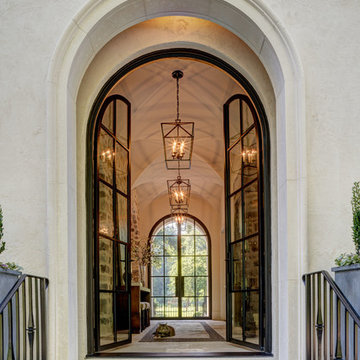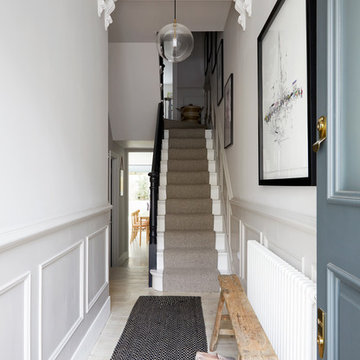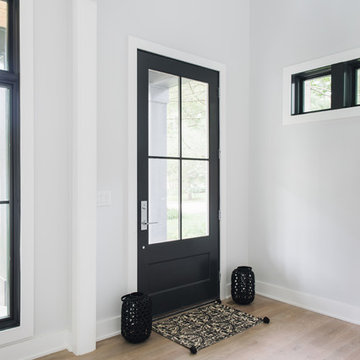122.259 Foto di ingressi e corridoi bianchi
Filtra anche per:
Budget
Ordina per:Popolari oggi
161 - 180 di 122.259 foto
1 di 2
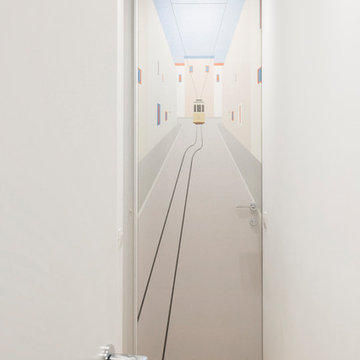
Fotografie Roberta De palo
Idee per un ingresso o corridoio design di medie dimensioni con parquet chiaro e pavimento beige
Idee per un ingresso o corridoio design di medie dimensioni con parquet chiaro e pavimento beige

Ispirazione per un ingresso con anticamera chic con pareti grigie, parquet scuro e pavimento marrone
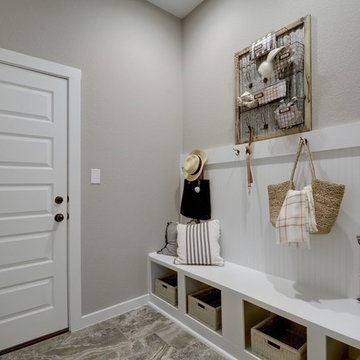
Ispirazione per un ingresso con anticamera tradizionale con pareti grigie, una porta singola, una porta bianca e pavimento grigio
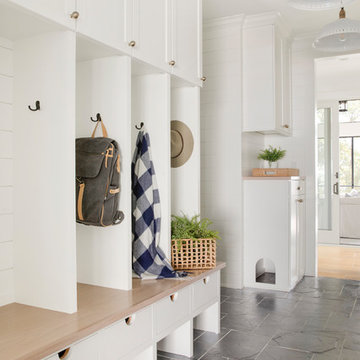
Landmark Photography
Esempio di un ingresso con anticamera country con pareti bianche e pavimento nero
Esempio di un ingresso con anticamera country con pareti bianche e pavimento nero
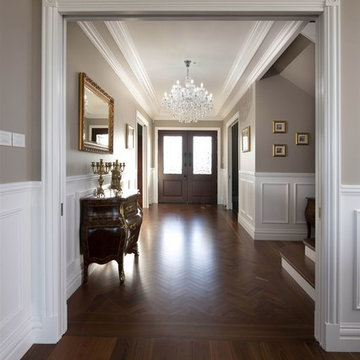
This stunning French Provincial style home by Luxe Home Designs by Mimi, was Mimi and her husband’s dream, having been inspired by the style from their travels overseas. Set high on a hill in the beautiful Hunter Valley NSW with sweeping views and every detail throughout the home considered, this home is truly magnificent. Not only has it met all the desires of its owners, it won the very prestigious 2018 HIA-CSR Hunter Housing Award for Custom Built Home.
Mimi says of her design “Our design vision was to create a home for us that encapsulates warmth, character, charm, and elegance. Our design challenge was to strike a balance between the need for us to pay homage to the impeccable historical lineage of French Provincial design while still retaining the ability to effectively combine these design elements with modern day living requirements.”
To achieve the classic elegance of the French style, attention to every architectural detail must be made. Intrim’s timber mouldings were used throughout the home to help achieve the final look and add texture, style and character to the home.
Intrim SK945 skirting boards in 185mm, Intrim SK945B architraves in 90mm, Rosettes, SB01 skirting blocks, the wainscoting was made up using Intrim IN16 inlay mould and Intrim CR22 chair rail, Intrim SK945 skirting profile in 185mm was inverted and used on the coffered ceiling and Intrim CR37 chair rail was used around the curtain bulkhead in the master bedroom.
Design: Luxe Home Designs and Décor by Mimi. Builder: Lance Murray Quality Homes. Photography: Murray McKean

Spacecrafting Photography
Esempio di un piccolo ingresso con anticamera costiero con pareti bianche, moquette, una porta singola, una porta bianca, pavimento beige, soffitto in perlinato e pareti in perlinato
Esempio di un piccolo ingresso con anticamera costiero con pareti bianche, moquette, una porta singola, una porta bianca, pavimento beige, soffitto in perlinato e pareti in perlinato
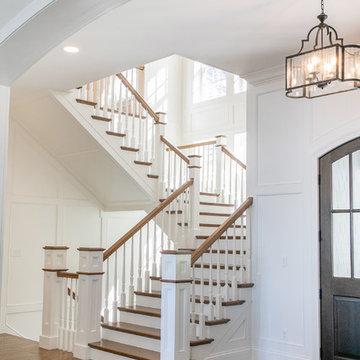
LOWELL CUSTOM HOMES Lake Geneva, WI., - This Queen Ann Shingle is a very special place for family and friends to gather. Designed with distinctive New England character this home generates warm welcoming feelings and a relaxed approach to entertaining.

Foto di un ingresso con anticamera tradizionale con pareti bianche, pavimento in legno massello medio, una porta singola e una porta in vetro
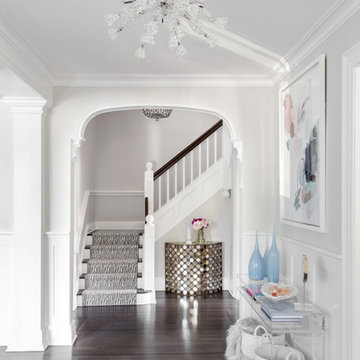
Raquel Langworthy
Esempio di un piccolo ingresso costiero con pareti grigie, parquet scuro e pavimento marrone
Esempio di un piccolo ingresso costiero con pareti grigie, parquet scuro e pavimento marrone

Foto di un ingresso con anticamera classico di medie dimensioni con pareti bianche, pavimento in ardesia, una porta singola, una porta in legno scuro e pavimento nero
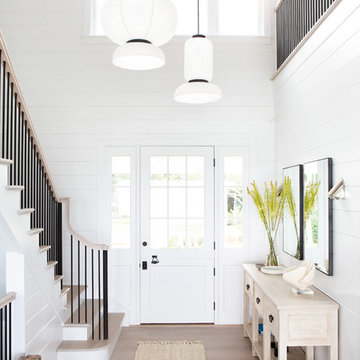
Architectural advisement, Interior Design, Custom Furniture Design & Art Curation by Chango & Co.
Photography by Sarah Elliott
See the feature in Domino Magazine

Picture Perfect House
Foto di un grande ingresso chic con pareti grigie, parquet scuro, una porta a pivot, una porta in legno scuro e pavimento marrone
Foto di un grande ingresso chic con pareti grigie, parquet scuro, una porta a pivot, una porta in legno scuro e pavimento marrone
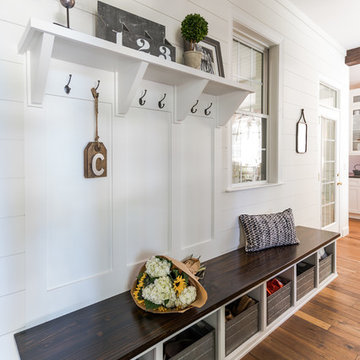
Christopher Jones Photography
Ispirazione per un ingresso con anticamera country con pareti bianche, pavimento in legno massello medio e pavimento marrone
Ispirazione per un ingresso con anticamera country con pareti bianche, pavimento in legno massello medio e pavimento marrone
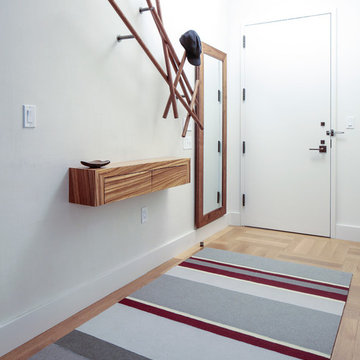
A large 2 bedroom, 2.5 bath home in New York City’s High Line area exhibits artisanal, custom furnishings throughout, creating a Mid-Century Modern look to the space. Also inspired by nature, we incorporated warm sunset hues of orange, burgundy, and red throughout the living area and tranquil blue, navy, and grey in the bedrooms. Stunning woodwork, unique artwork, and exquisite lighting can be found throughout this home, making every detail in this home add a special and customized look.
The bathrooms showcase gorgeous marble walls which contrast with the dark chevron floor tiles, gold finishes, and espresso woods.
Project Location: New York City. Project designed by interior design firm, Betty Wasserman Art & Interiors. From their Chelsea base, they serve clients in Manhattan and throughout New York City, as well as across the tri-state area and in The Hamptons.
For more about Betty Wasserman, click here: https://www.bettywasserman.com/
To learn more about this project, click here: https://www.bettywasserman.com/spaces/simply-high-line/
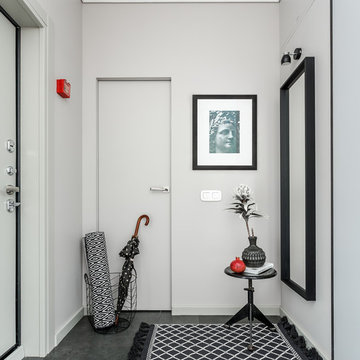
Шангина Ольга
Immagine di un ingresso con vestibolo contemporaneo con pareti bianche, una porta singola, una porta bianca e pavimento grigio
Immagine di un ingresso con vestibolo contemporaneo con pareti bianche, una porta singola, una porta bianca e pavimento grigio
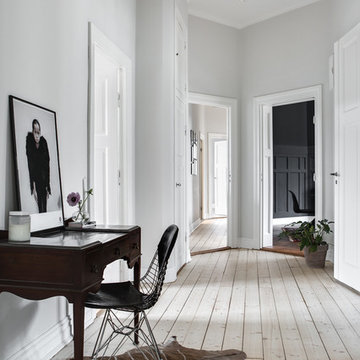
Grand entrance hall, splitting off to the dining room to the right.
Foto di un ingresso o corridoio scandinavo di medie dimensioni con pareti grigie e parquet chiaro
Foto di un ingresso o corridoio scandinavo di medie dimensioni con pareti grigie e parquet chiaro
122.259 Foto di ingressi e corridoi bianchi
9
