457 Foto di ingressi e corridoi bianchi con una porta marrone
Filtra anche per:
Budget
Ordina per:Popolari oggi
1 - 20 di 457 foto
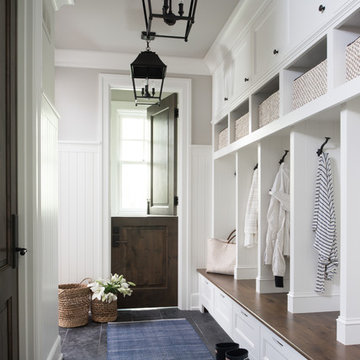
Ispirazione per un ingresso con anticamera tradizionale con pareti beige, una porta olandese, una porta marrone e pavimento grigio
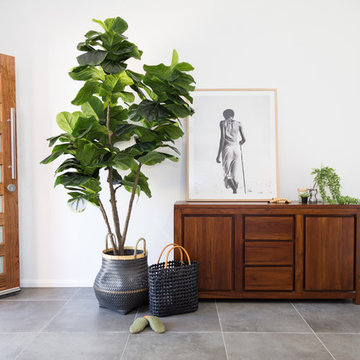
Kath Heke Real Estate Photography
Idee per un corridoio contemporaneo di medie dimensioni con pareti bianche, pavimento con piastrelle in ceramica, una porta singola, una porta marrone e pavimento grigio
Idee per un corridoio contemporaneo di medie dimensioni con pareti bianche, pavimento con piastrelle in ceramica, una porta singola, una porta marrone e pavimento grigio

Family friendly Foyer. This is the entrance to the home everyone uses. First thing LGV did was to lay an inexpensive indoor outdoor rug at the door, provided a bowl to throw keys and mail into and of course, a gorgeous mirror for one last check!
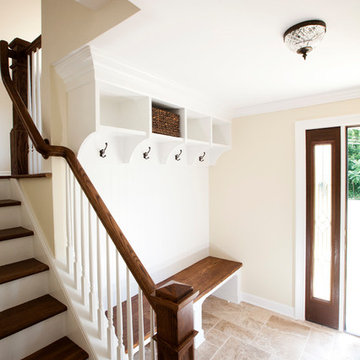
Foto di un piccolo ingresso chic con pareti beige, pavimento in ardesia, una porta singola e una porta marrone

This home is a modern farmhouse on the outside with an open-concept floor plan and nautical/midcentury influence on the inside! From top to bottom, this home was completely customized for the family of four with five bedrooms and 3-1/2 bathrooms spread over three levels of 3,998 sq. ft. This home is functional and utilizes the space wisely without feeling cramped. Some of the details that should be highlighted in this home include the 5” quartersawn oak floors, detailed millwork including ceiling beams, abundant natural lighting, and a cohesive color palate.
Space Plans, Building Design, Interior & Exterior Finishes by Anchor Builders
Andrea Rugg Photography
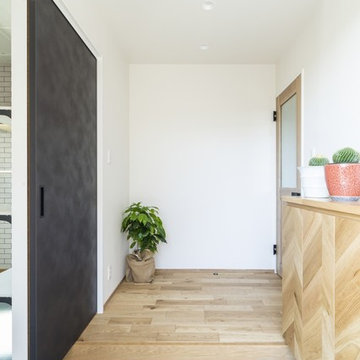
すご~く広いリビングで心置きなく寛ぎたい。
くつろぐ場所は、ほど良くプライバシーを保つように。
ゆっくり本を読んだり、家族団らんしたり、たのしさを詰め込んだ暮らしを考えた。
ひとつひとつ動線を考えたら、私たち家族のためだけの「平屋」のカタチにたどり着いた。
流れるような回遊動線は、きっと日々の家事を楽しくしてくれる。
そんな家族の想いが、またひとつカタチになりました。
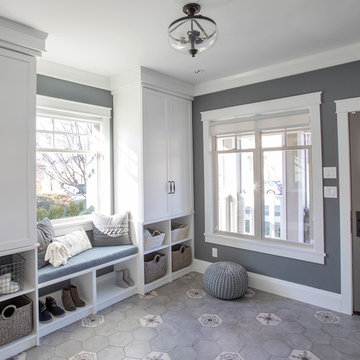
Ispirazione per un ingresso con anticamera chic di medie dimensioni con pareti grigie, una porta singola e una porta marrone
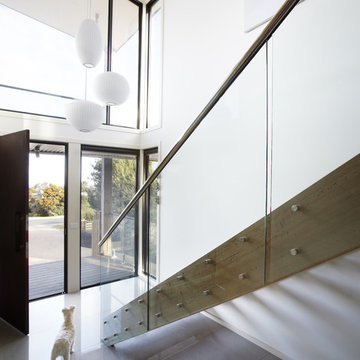
Double height ceiling offers a light flooded entrance.
Polished porcelain tiles and glass balustrades bounce the natural light around, and open timber treads enhance an airy feeling.
A trio of George Nelson pendant lights are enjoyed from both the ground and first floors.
Photography by Sam Penninger - Styling by Selena White
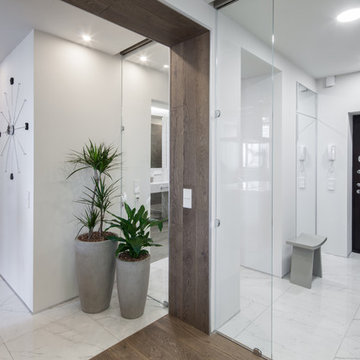
Денис Есаков
Esempio di un ingresso o corridoio contemporaneo con pareti bianche, una porta singola e una porta marrone
Esempio di un ingresso o corridoio contemporaneo con pareti bianche, una porta singola e una porta marrone

The Finley at Fawn Lake | Award Winning Custom Home by J. Hall Homes, Inc. | Fredericksburg, Va
Foto di un ingresso con anticamera chic di medie dimensioni con pareti grigie, pavimento con piastrelle in ceramica, una porta marrone e pavimento rosso
Foto di un ingresso con anticamera chic di medie dimensioni con pareti grigie, pavimento con piastrelle in ceramica, una porta marrone e pavimento rosso
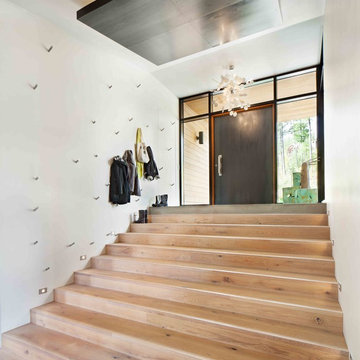
Gibeon Photography
Foto di un grande corridoio minimal con pareti bianche, parquet chiaro, una porta singola e una porta marrone
Foto di un grande corridoio minimal con pareti bianche, parquet chiaro, una porta singola e una porta marrone
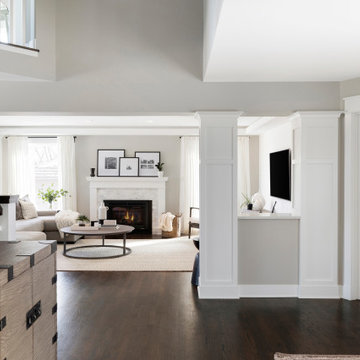
Ispirazione per un ingresso classico di medie dimensioni con pareti beige, parquet scuro, una porta a due ante, una porta marrone e pavimento marrone
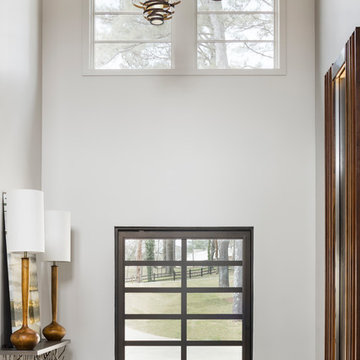
Tommy Daspit Photographer
Ispirazione per un grande ingresso classico con pareti bianche, pavimento con piastrelle in ceramica, una porta a pivot, una porta marrone e pavimento beige
Ispirazione per un grande ingresso classico con pareti bianche, pavimento con piastrelle in ceramica, una porta a pivot, una porta marrone e pavimento beige
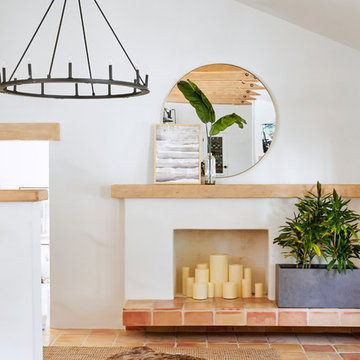
Saltillo tile with large round mirror and fireplace.
Immagine di un ingresso mediterraneo di medie dimensioni con pareti bianche, pavimento in terracotta, una porta singola, una porta marrone e pavimento arancione
Immagine di un ingresso mediterraneo di medie dimensioni con pareti bianche, pavimento in terracotta, una porta singola, una porta marrone e pavimento arancione

A truly special property located in a sought after Toronto neighbourhood, this large family home renovation sought to retain the charm and history of the house in a contemporary way. The full scale underpin and large rear addition served to bring in natural light and expand the possibilities of the spaces. A vaulted third floor contains the master bedroom and bathroom with a cozy library/lounge that walks out to the third floor deck - revealing views of the downtown skyline. A soft inviting palate permeates the home but is juxtaposed with punches of colour, pattern and texture. The interior design playfully combines original parts of the home with vintage elements as well as glass and steel and millwork to divide spaces for working, relaxing and entertaining. An enormous sliding glass door opens the main floor to the sprawling rear deck and pool/hot tub area seamlessly. Across the lawn - the garage clad with reclaimed barnboard from the old structure has been newly build and fully rough-in for a potential future laneway house.
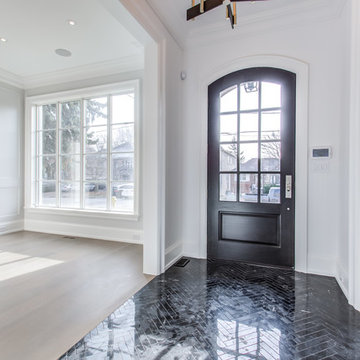
Nero Marquina (pic taken before polishing unfortunately)
Idee per un ingresso minimal con pavimento in marmo, una porta singola, una porta marrone e pavimento nero
Idee per un ingresso minimal con pavimento in marmo, una porta singola, una porta marrone e pavimento nero
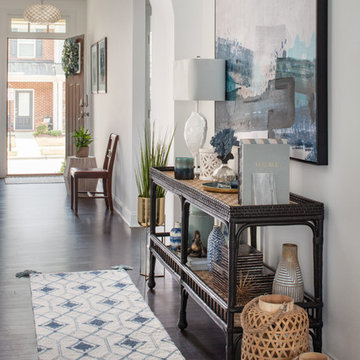
Take a virtual walk down the charming entryway of this mid-century modern coastal cottage by Mary Hannah Interiors.
Immagine di un corridoio stile marinaro di medie dimensioni con pareti bianche, parquet scuro, una porta singola, una porta marrone e pavimento marrone
Immagine di un corridoio stile marinaro di medie dimensioni con pareti bianche, parquet scuro, una porta singola, una porta marrone e pavimento marrone

Under Stair Storage and tiled entrance to the house
Esempio di un ingresso design di medie dimensioni con pareti bianche, pavimento con piastrelle in ceramica, una porta singola, una porta marrone, pavimento marrone, travi a vista, pareti in legno e armadio
Esempio di un ingresso design di medie dimensioni con pareti bianche, pavimento con piastrelle in ceramica, una porta singola, una porta marrone, pavimento marrone, travi a vista, pareti in legno e armadio
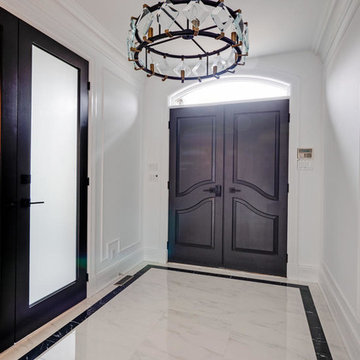
Ispirazione per una porta d'ingresso contemporanea di medie dimensioni con pareti bianche, pavimento in marmo, una porta a due ante, una porta marrone e pavimento bianco
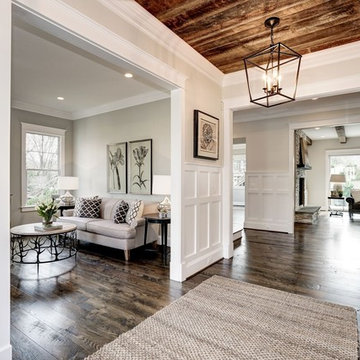
Immagine di una porta d'ingresso country di medie dimensioni con pareti beige, parquet scuro, una porta a due ante, una porta marrone e pavimento marrone
457 Foto di ingressi e corridoi bianchi con una porta marrone
1