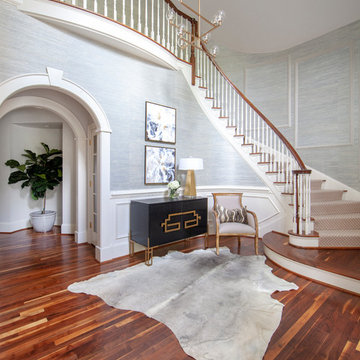869 Foto di ingressi e corridoi bianchi con pareti blu
Filtra anche per:
Budget
Ordina per:Popolari oggi
1 - 20 di 869 foto
1 di 3

www.robertlowellphotography.com
Ispirazione per un ingresso con anticamera classico di medie dimensioni con pavimento in ardesia e pareti blu
Ispirazione per un ingresso con anticamera classico di medie dimensioni con pavimento in ardesia e pareti blu

Immagine di una grande porta d'ingresso tradizionale con pareti blu, parquet chiaro, una porta singola e una porta blu

inviting foyer. Soft blues and French oak floors lead into the great room
Idee per un ampio ingresso classico con pareti blu, una porta a due ante e una porta in legno chiaro
Idee per un ampio ingresso classico con pareti blu, una porta a due ante e una porta in legno chiaro

Foto di un ingresso con anticamera tradizionale con pareti blu, parquet scuro e pavimento marrone
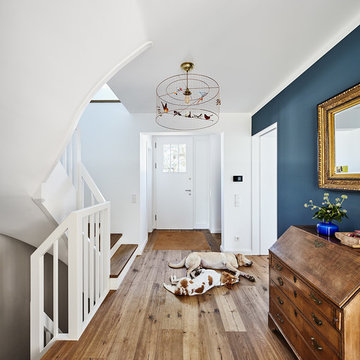
Foto di un ingresso bohémian di medie dimensioni con pareti blu, parquet scuro, una porta singola e una porta bianca

Jonathan Edwards Media
Idee per un grande ingresso o corridoio costiero con pareti blu, pavimento in legno massello medio e pavimento grigio
Idee per un grande ingresso o corridoio costiero con pareti blu, pavimento in legno massello medio e pavimento grigio
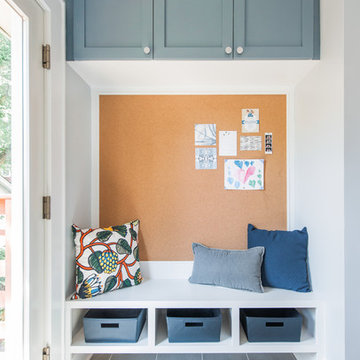
Photography by Anna Herbst
Idee per un ingresso con anticamera classico di medie dimensioni con pavimento in gres porcellanato, pareti blu e pavimento grigio
Idee per un ingresso con anticamera classico di medie dimensioni con pavimento in gres porcellanato, pareti blu e pavimento grigio

Keeping track of all the coats, shoes, backpacks and specialty gear for several small children can be an organizational challenge all by itself. Combine that with busy schedules and various activities like ballet lessons, little league, art classes, swim team, soccer and music, and the benefits of a great mud room organization system like this one becomes invaluable. Rather than an enclosed closet, separate cubbies for each family member ensures that everyone has a place to store their coats and backpacks. The look is neat and tidy, but easier than a traditional closet with doors, making it more likely to be used by everyone — including children. Hooks rather than hangers are easier for children and help prevent jackets from being to left on the floor. A shoe shelf beneath each cubby keeps all the footwear in order so that no one ever ends up searching for a missing shoe when they're in a hurry. a drawer above the shoe shelf keeps mittens, gloves and small items handy. A shelf with basket above each coat cubby is great for keys, wallets and small items that might otherwise become lost. The cabinets above hold gear that is out-of-season or infrequently used. An additional shoe cupboard that spans from floor to ceiling offers a place to keep boots and extra shoes.
White shaker style cabinet doors with oil rubbed bronze hardware presents a simple, clean appearance to organize the clutter, while bead board panels at the back of the coat cubbies adds a casual, country charm.
Designer - Gerry Ayala
Photo - Cathy Rabeler

Mudroom with open storage.
Mike Krivit Photography
Farrell and Sons Construction
Idee per un ingresso con anticamera tradizionale di medie dimensioni con pareti blu, pavimento con piastrelle in ceramica, una porta singola, una porta bianca e pavimento beige
Idee per un ingresso con anticamera tradizionale di medie dimensioni con pareti blu, pavimento con piastrelle in ceramica, una porta singola, una porta bianca e pavimento beige

The Hasserton is a sleek take on the waterfront home. This multi-level design exudes modern chic as well as the comfort of a family cottage. The sprawling main floor footprint offers homeowners areas to lounge, a spacious kitchen, a formal dining room, access to outdoor living, and a luxurious master bedroom suite. The upper level features two additional bedrooms and a loft, while the lower level is the entertainment center of the home. A curved beverage bar sits adjacent to comfortable sitting areas. A guest bedroom and exercise facility are also located on this floor.

Ispirazione per un ingresso o corridoio design di medie dimensioni con pareti blu, pavimento in legno massello medio e pavimento marrone
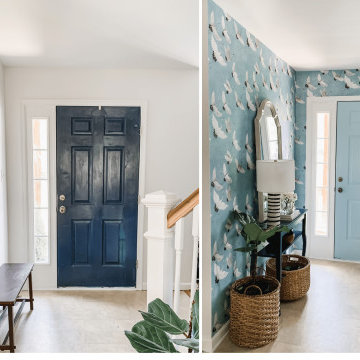
This bland entry was transformed with wallpaper and a narrow console table perfect for a small space. The mirror reflects light from the front door and creates and open and inviting place for guests to enter.
The woven shoe basket collects shoes, coats and backpacks for ease of grabbing on the way out the door.
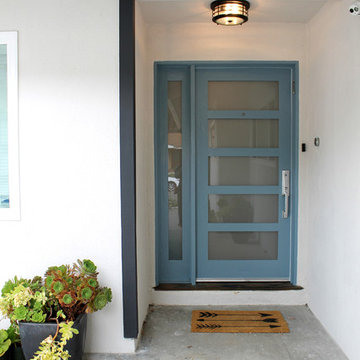
Foto di una piccola porta d'ingresso minimalista con pareti blu, parquet chiaro, una porta singola, una porta blu e pavimento beige
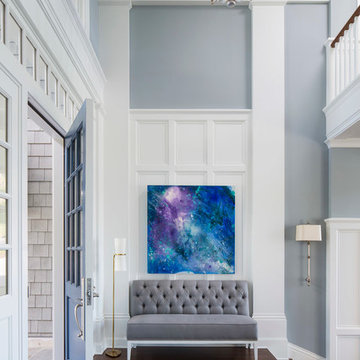
Martha O'Hara Interiors, Interior Design & Photo Styling | Roberts Wygal, Builder | Troy Thies, Photography | Please Note: All “related,” “similar,” and “sponsored” products tagged or listed by Houzz are not actual products pictured. They have not been approved by Martha O’Hara Interiors nor any of the professionals credited. For info about our work: design@oharainteriors.com
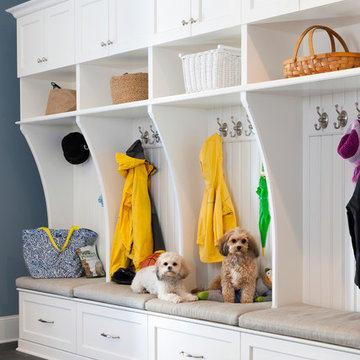
Still waiting for that walk!! Photos by Stacy Zarin-Goldberg
Ispirazione per un grande ingresso con anticamera chic con pareti blu e pavimento in ardesia
Ispirazione per un grande ingresso con anticamera chic con pareti blu e pavimento in ardesia
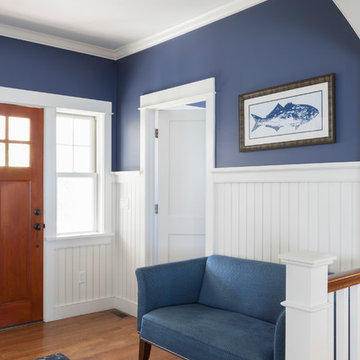
Photo by Yorgos Efthymiadis Photography
Idee per un ingresso stile marino di medie dimensioni con pareti blu, pavimento in legno massello medio, una porta singola, una porta in legno bruno e pavimento marrone
Idee per un ingresso stile marino di medie dimensioni con pareti blu, pavimento in legno massello medio, una porta singola, una porta in legno bruno e pavimento marrone

Ispirazione per un piccolo ingresso con anticamera classico con pareti blu, pavimento con piastrelle in ceramica, una porta singola, una porta bianca e pavimento grigio
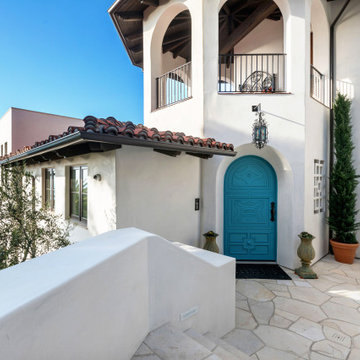
View of the front door from the outside.
Immagine di una grande porta d'ingresso mediterranea con pareti blu, pavimento in pietra calcarea, una porta singola, una porta blu e pavimento beige
Immagine di una grande porta d'ingresso mediterranea con pareti blu, pavimento in pietra calcarea, una porta singola, una porta blu e pavimento beige

Regan Wood Photography
Idee per un corridoio chic con pareti blu, pavimento in legno massello medio, una porta singola, una porta in legno bruno e pavimento marrone
Idee per un corridoio chic con pareti blu, pavimento in legno massello medio, una porta singola, una porta in legno bruno e pavimento marrone
869 Foto di ingressi e corridoi bianchi con pareti blu
1
