164 Foto di ingressi e corridoi arancioni
Filtra anche per:
Budget
Ordina per:Popolari oggi
1 - 20 di 164 foto

Immagine di un piccolo ingresso o corridoio scandinavo con pareti rosa, parquet chiaro e carta da parati

This new house is located in a quiet residential neighborhood developed in the 1920’s, that is in transition, with new larger homes replacing the original modest-sized homes. The house is designed to be harmonious with its traditional neighbors, with divided lite windows, and hip roofs. The roofline of the shingled house steps down with the sloping property, keeping the house in scale with the neighborhood. The interior of the great room is oriented around a massive double-sided chimney, and opens to the south to an outdoor stone terrace and gardens. Photo by: Nat Rea Photography

Ispirazione per un ingresso o corridoio bohémian con pareti blu, una porta singola, una porta blu, pavimento multicolore e boiserie

Ispirazione per un corridoio contemporaneo di medie dimensioni con pareti nere, una porta singola, una porta gialla, pavimento grigio e pareti in mattoni

Ispirazione per un corridoio vittoriano con pareti marroni, parquet chiaro, una porta singola, una porta in legno bruno, pavimento marrone e carta da parati
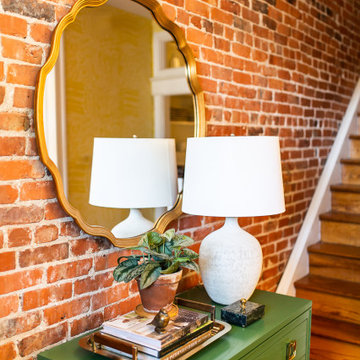
We love mixing old with new. The original exposed brick of this home pairs gorgeously with a custom chest of drawers and brass mirror.
Esempio di un piccolo ingresso bohémian con pareti rosse, pavimento in legno massello medio, una porta singola, pavimento marrone e pareti in mattoni
Esempio di un piccolo ingresso bohémian con pareti rosse, pavimento in legno massello medio, una porta singola, pavimento marrone e pareti in mattoni

We had so much fun decorating this space. No detail was too small for Nicole and she understood it would not be completed with every detail for a couple of years, but also that taking her time to fill her home with items of quality that reflected her taste and her families needs were the most important issues. As you can see, her family has settled in.
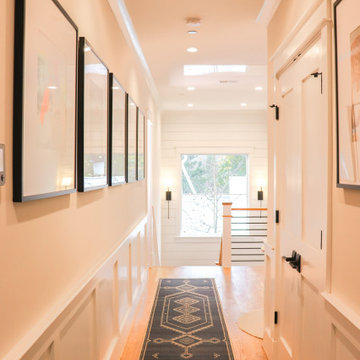
Hallways to bedrooms designed with a gallery wall, accent table, runners
Immagine di un ingresso o corridoio moderno di medie dimensioni con parquet chiaro e boiserie
Immagine di un ingresso o corridoio moderno di medie dimensioni con parquet chiaro e boiserie

母屋・玄関ホール/
玄関はお客さまをはじめに迎え入れる場としてシンプルに。観葉植物や生け花、ご家族ならではの飾りで玄関に彩りを。
旧居の玄関で花や季節の飾りでお客様を迎え入れていたご家族の気持ちを新たな住まいでも叶えるべく、季節のものを飾ることができるようピクチャーレールや飾り棚を設えました。
Photo by:ジェ二イクス 佐藤二郎

This mid-century entryway is a story of contrast. The polished concrete floor and textured rug underpin geometric foil wallpaper. The focal point is a dramatic staircase, where substantial walnut treads contrast the fine steel railing.

Originally designed by renowned architect Miles Standish in 1930, this gorgeous New England Colonial underwent a 1960s addition by Richard Wills of the elite Royal Barry Wills architecture firm - featured in Life Magazine in both 1938 & 1946 for his classic Cape Cod & Colonial home designs. The addition included an early American pub w/ beautiful pine-paneled walls, full bar, fireplace & abundant seating as well as a country living room.
We Feng Shui'ed and refreshed this classic home, providing modern touches, but remaining true to the original architect's vision.
On the front door: Heritage Red by Benjamin Moore.

Ispirazione per un ampio ingresso o corridoio tropicale con pareti gialle, parquet scuro, pavimento marrone, soffitto a cassettoni e pannellatura
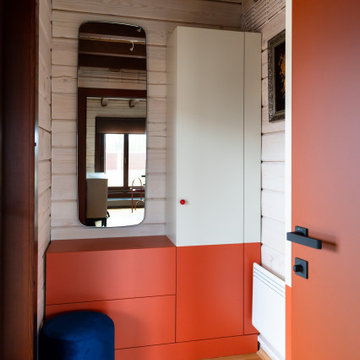
Immagine di un piccolo ingresso o corridoio rustico con pareti arancioni, parquet chiaro, pavimento beige e pareti in legno
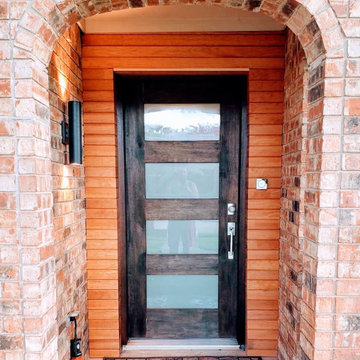
New door with Douglas fir accent, plus modern light fixture
Idee per una piccola porta d'ingresso chic con pareti marroni, pavimento in cemento, una porta singola, una porta in legno scuro, pavimento grigio e pareti in legno
Idee per una piccola porta d'ingresso chic con pareti marroni, pavimento in cemento, una porta singola, una porta in legno scuro, pavimento grigio e pareti in legno

Idee per una porta d'ingresso minimalista di medie dimensioni con pareti arancioni, parquet chiaro, una porta singola, una porta in metallo, pavimento marrone e pannellatura
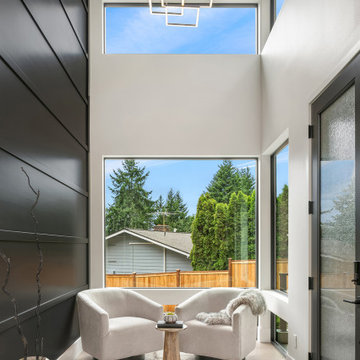
PNW Modern entry way with double height ceiling, black board & batten accent walls and large modern LED chandelier. Kirkland, WA new construction built by Enfort Homes in 2023.

This elegant home remodel created a bright, transitional farmhouse charm, replacing the old, cramped setup with a functional, family-friendly design.
This beautifully designed mudroom was born from a clever space solution for the kitchen. Originally an office, this area became a much-needed mudroom with a new garage entrance. The elegant white and wood theme exudes sophistication, offering ample storage and delightful artwork.
---Project completed by Wendy Langston's Everything Home interior design firm, which serves Carmel, Zionsville, Fishers, Westfield, Noblesville, and Indianapolis.
For more about Everything Home, see here: https://everythinghomedesigns.com/

Open hallway with wall to wall storage and feature map wallpaper
Foto di un ingresso o corridoio bohémian di medie dimensioni con pareti bianche, pavimento in gres porcellanato, pavimento beige e carta da parati
Foto di un ingresso o corridoio bohémian di medie dimensioni con pareti bianche, pavimento in gres porcellanato, pavimento beige e carta da parati
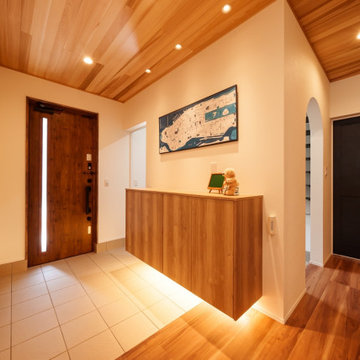
玄関ホールは天井をレッドシダーにすることで、自然豊かに明るく間接照明でゲストをお出迎え
Ispirazione per un corridoio con pavimento in gres porcellanato, una porta singola, una porta in legno bruno, pavimento beige, soffitto in legno e carta da parati
Ispirazione per un corridoio con pavimento in gres porcellanato, una porta singola, una porta in legno bruno, pavimento beige, soffitto in legno e carta da parati
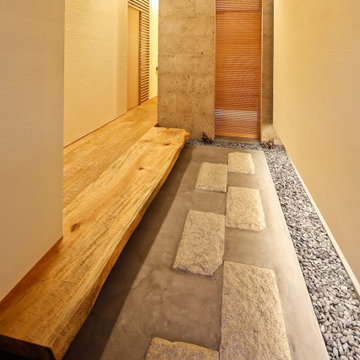
Foto di un corridoio di medie dimensioni con pareti bianche, una porta singola, una porta in legno scuro, pavimento grigio, pareti in perlinato e armadio
164 Foto di ingressi e corridoi arancioni
1