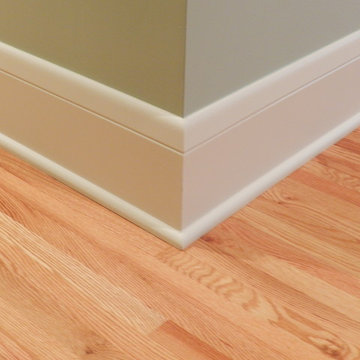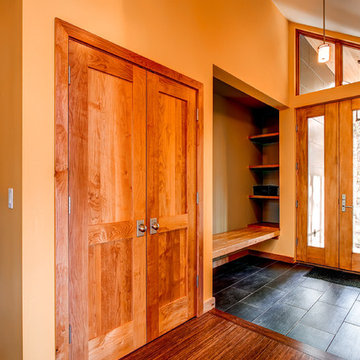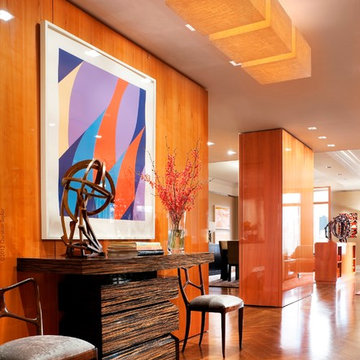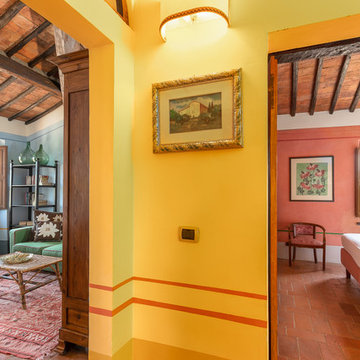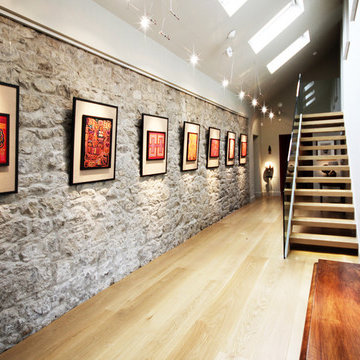11.553 Foto di ingressi e corridoi arancioni
Filtra anche per:
Budget
Ordina per:Popolari oggi
61 - 80 di 11.553 foto

Foto di un ingresso o corridoio chic con pareti gialle, pavimento in legno massello medio e pavimento marrone

Esempio di un ingresso o corridoio design con pareti bianche, una porta a pivot, una porta in legno bruno e pavimento beige
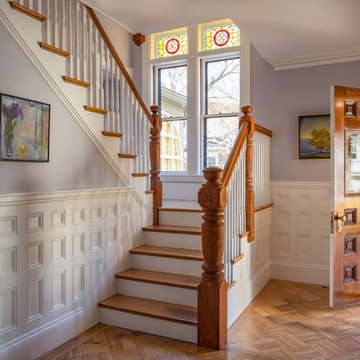
Eric Roth Photography
Idee per un ingresso vittoriano con pareti viola, pavimento in legno massello medio, una porta singola e una porta in legno scuro
Idee per un ingresso vittoriano con pareti viola, pavimento in legno massello medio, una porta singola e una porta in legno scuro
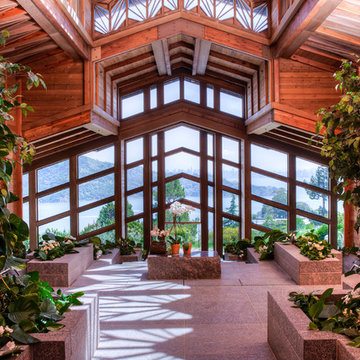
This dramatic contemporary residence features extraordinary design with magnificent views of Angel Island, the Golden Gate Bridge, and the ever changing San Francisco Bay. The amazing great room has soaring 36 foot ceilings, a Carnelian granite cascading waterfall flanked by stairways on each side, and an unique patterned sky roof of redwood and cedar. The 57 foyer windows and glass double doors are specifically designed to frame the world class views. Designed by world-renowned architect Angela Danadjieva as her personal residence, this unique architectural masterpiece features intricate woodwork and innovative environmental construction standards offering an ecological sanctuary with the natural granite flooring and planters and a 10 ft. indoor waterfall. The fluctuating light filtering through the sculptured redwood ceilings creates a reflective and varying ambiance. Other features include a reinforced concrete structure, multi-layered slate roof, a natural garden with granite and stone patio leading to a lawn overlooking the San Francisco Bay. Completing the home is a spacious master suite with a granite bath, an office / second bedroom featuring a granite bath, a third guest bedroom suite and a den / 4th bedroom with bath. Other features include an electronic controlled gate with a stone driveway to the two car garage and a dumb waiter from the garage to the granite kitchen.

This is a very well detailed custom home on a smaller scale, measuring only 3,000 sf under a/c. Every element of the home was designed by some of Sarasota's top architects, landscape architects and interior designers. One of the highlighted features are the true cypress timber beams that span the great room. These are not faux box beams but true timbers. Another awesome design feature is the outdoor living room boasting 20' pitched ceilings and a 37' tall chimney made of true boulders stacked over the course of 1 month.
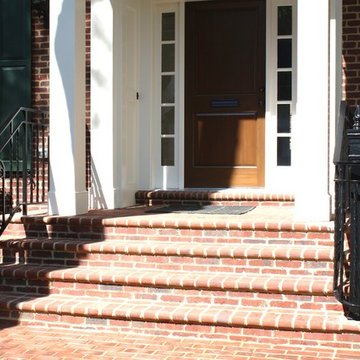
front porch hand rail photo by James Gunnell
Idee per un ingresso o corridoio classico
Idee per un ingresso o corridoio classico
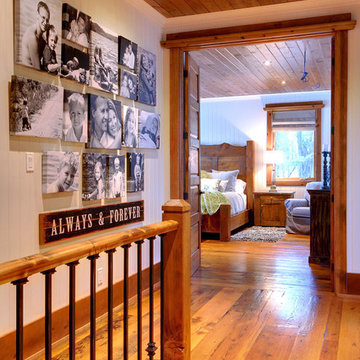
Esempio di un ingresso o corridoio rustico con pareti bianche e pavimento in legno massello medio
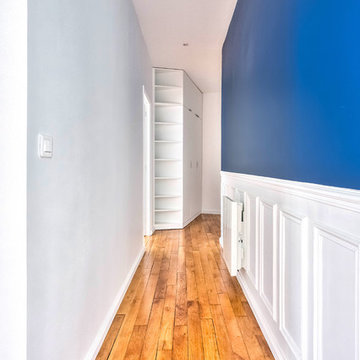
Vue du couloir sur le dressing d'entrée réalisé sur-mesure, en medium peint.
Les moulures sur le mur de droite sont d'origine et ont volontairement été gardées uniquement sur ce côté. La partie haute a été peinte en bleu pour donner plus de cachet et d'originalité.

Idee per un ingresso o corridoio minimal con pareti gialle, parquet scuro e pavimento marrone

Foto di un ingresso o corridoio tradizionale con pareti grigie, pavimento in legno massello medio e pavimento marrone
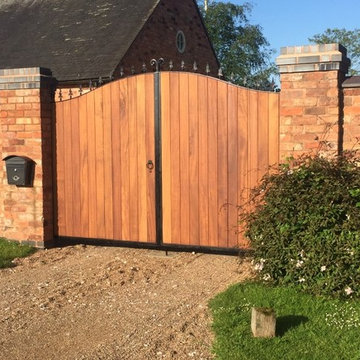
We offer a full range of "Prestige" sliding and driveway gates in a choice of material. See our sister website for our elegant range of designs, prices and installation (if required) costs.
www.PrestigeGatesUK.co.uk
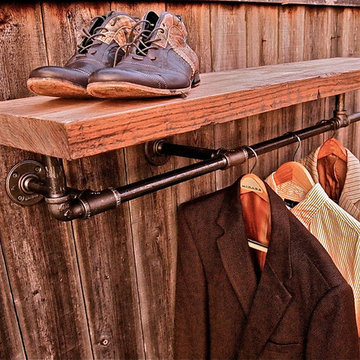
Very stylish coat rack, with dark or stainless steel pipes topped with a thick reclaimed wood slab which can be made any color or tone.
Ispirazione per un piccolo ingresso o corridoio industriale
Ispirazione per un piccolo ingresso o corridoio industriale
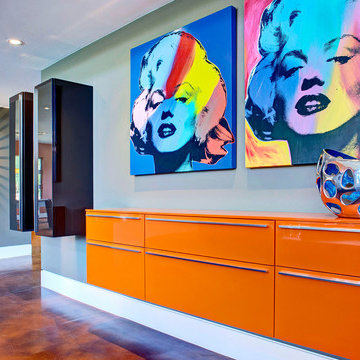
“Today, we are living in our dream home... completely furnished by Cantoni. We couldn’t be happier.” Lisa McElroy
Photos by: Lucas Chichon
Foto di un ingresso o corridoio design con pareti blu e pavimento arancione
Foto di un ingresso o corridoio design con pareti blu e pavimento arancione
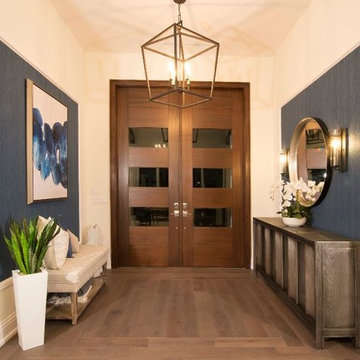
A warm contrast is provided by the dark wood flooring, against the cream colored walls. Making for a warm welcome entryway.
Ispirazione per un grande ingresso stile marinaro con pareti beige, pavimento in legno massello medio, una porta a due ante, una porta marrone e pavimento marrone
Ispirazione per un grande ingresso stile marinaro con pareti beige, pavimento in legno massello medio, una porta a due ante, una porta marrone e pavimento marrone
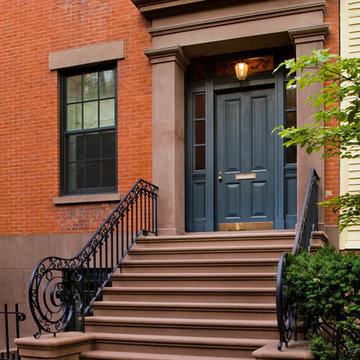
Francis Dzikowski
Immagine di una porta d'ingresso tradizionale di medie dimensioni con una porta singola e una porta nera
Immagine di una porta d'ingresso tradizionale di medie dimensioni con una porta singola e una porta nera
11.553 Foto di ingressi e corridoi arancioni
4
