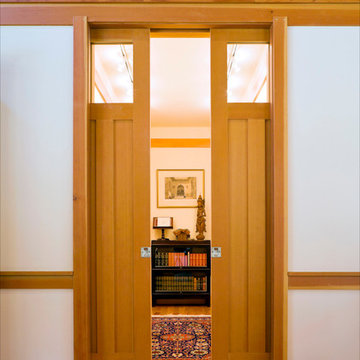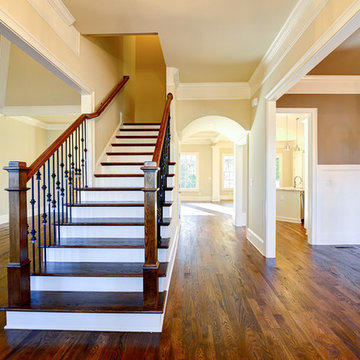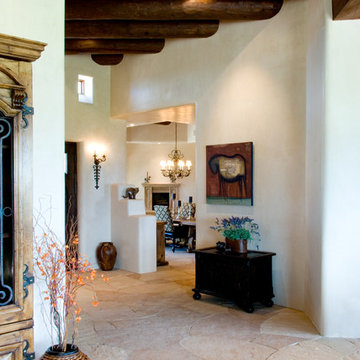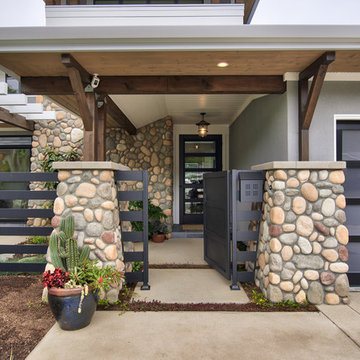23.752 Foto di ingressi e corridoi american style
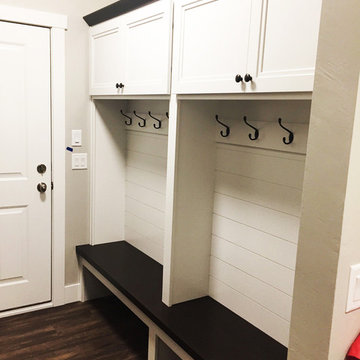
This built-in bench was doubled to twice the size in this home. The bench includes a space for shoes underneath the bench as well as coat racks and storage space above.
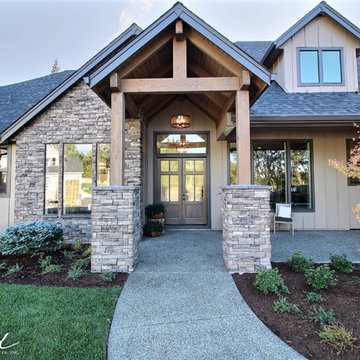
Paint by Sherwin Williams
Body Color - Sycamore Tan - SW 2855
Trim Color - Urban Bronze - SW 7048
Exterior Stone by Eldorado Stone
Stone Product Mountain Ledge in Silverton
Garage Doors by Wayne Dalton
Door Product 9700 Series
Windows by Milgard Windows & Doors
Window Product Style Line® Series
Window Supplier Troyco - Window & Door
Lighting by Destination Lighting
Fixtures by Elk Lighting
Landscaping by GRO Outdoor Living
Customized & Built by Cascade West Development
Photography by ExposioHDR Portland
Original Plans by Alan Mascord Design Associates

Immagine di una porta d'ingresso american style di medie dimensioni con pareti marroni, pavimento in cemento, una porta singola e una porta in legno scuro
Trova il professionista locale adatto per il tuo progetto
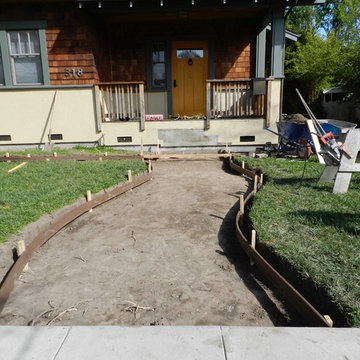
F. John LaBarba
Ispirazione per una porta d'ingresso stile americano di medie dimensioni con pareti multicolore, pavimento in legno massello medio, una porta singola e una porta in legno bruno
Ispirazione per una porta d'ingresso stile americano di medie dimensioni con pareti multicolore, pavimento in legno massello medio, una porta singola e una porta in legno bruno
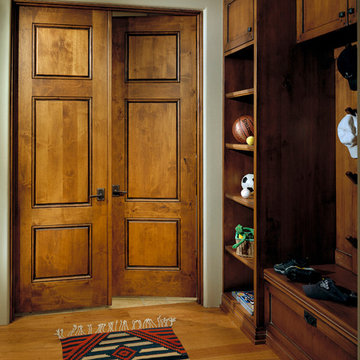
Foto di un ingresso con anticamera american style di medie dimensioni con pareti beige, parquet chiaro, una porta a due ante e una porta in legno bruno
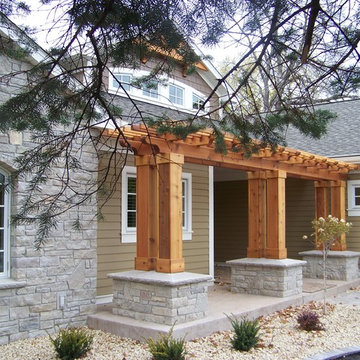
This entry trellis was designed by myself and executed by myself. All photographs were taken by Dane Christiansen photography. All landscaping was executed by Beds and Borders landscaping.
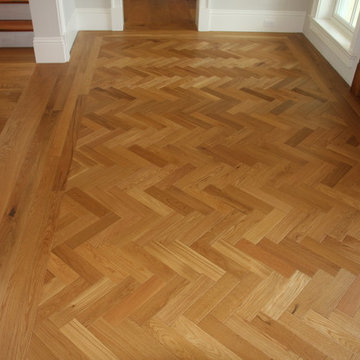
Esempio di un ingresso o corridoio american style di medie dimensioni con pavimento in legno massello medio, pareti grigie e pavimento marrone
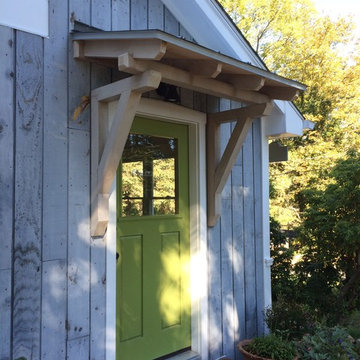
A Craftsman Style roof overhang with cedar brackets and standing seam copper roofing was added over the existing brick step.
Foto di una piccola porta d'ingresso american style con pareti grigie, una porta singola e una porta verde
Foto di una piccola porta d'ingresso american style con pareti grigie, una porta singola e una porta verde
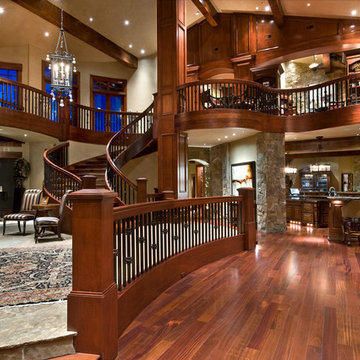
Doug Burke Photography
Immagine di un ampio ingresso american style con pareti beige e pavimento in legno massello medio
Immagine di un ampio ingresso american style con pareti beige e pavimento in legno massello medio
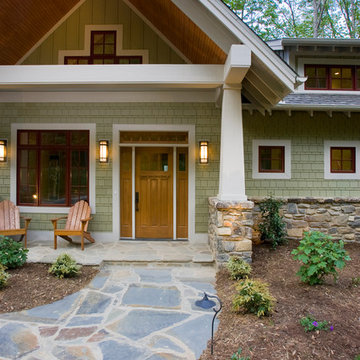
Esempio di un ingresso o corridoio american style con pareti verdi, una porta singola e una porta in legno bruno
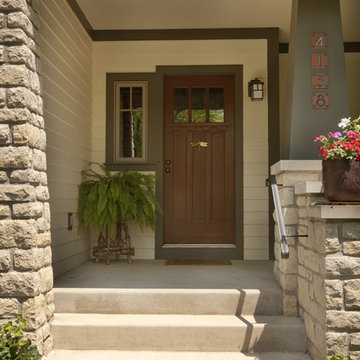
Ispirazione per una porta d'ingresso stile americano con una porta singola e una porta in legno scuro
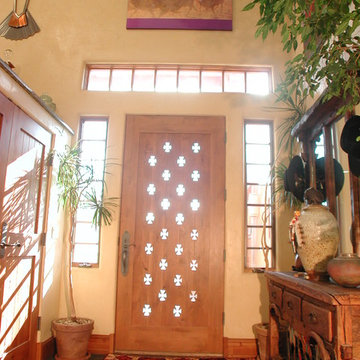
Interior of Entry door w/cross windows & custom hall tree on right
Immagine di un ingresso o corridoio american style
Immagine di un ingresso o corridoio american style

This charming 2-story craftsman style home includes a welcoming front porch, lofty 10’ ceilings, a 2-car front load garage, and two additional bedrooms and a loft on the 2nd level. To the front of the home is a convenient dining room the ceiling is accented by a decorative beam detail. Stylish hardwood flooring extends to the main living areas. The kitchen opens to the breakfast area and includes quartz countertops with tile backsplash, crown molding, and attractive cabinetry. The great room includes a cozy 2 story gas fireplace featuring stone surround and box beam mantel. The sunny great room also provides sliding glass door access to the screened in deck. The owner’s suite with elegant tray ceiling includes a private bathroom with double bowl vanity, 5’ tile shower, and oversized closet.
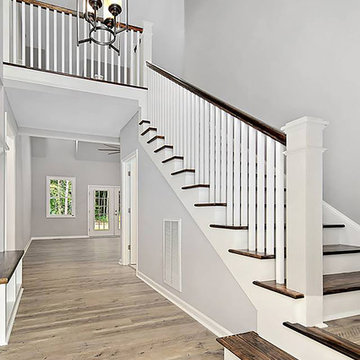
This classic cottage home plan offers maximum comfort for its economic design and narrow lot width. A cozy front porch invites relaxation, while twin dormers and a gabled garage provide substantial curb appeal. The foyer features a generous coat closet and a niche for displaying collectibles. The great room gains drama from two clerestory dormers and a balcony that overlooks the room from the second floor. With plenty of space for more than one cook, the kitchen services both dining room and great room with ease. Topped by an elegant tray ceiling, the home plan's first floor master suite enjoys a private bath and walk-in closet, while the upstairs bedrooms and bonus room share a hall bath with linen closet.
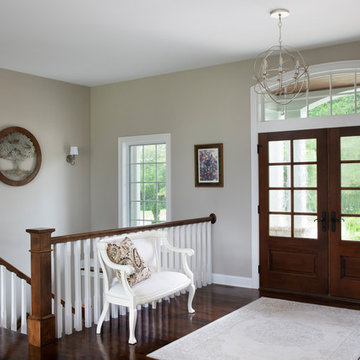
Double door entry with arched transom welcome you into the foyer of the open custom stained newel post and railing with white painted balusters stairway. Character grade stained hickory hardwood floors reflect the natural light and enhance the Lights of Distinction foyer orb fixture.
(Ryan Hainey)
23.752 Foto di ingressi e corridoi american style
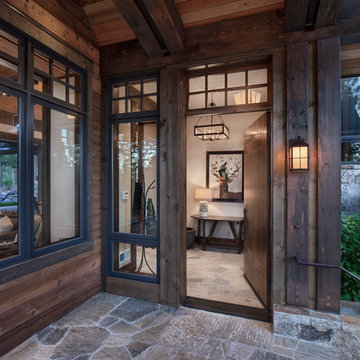
Ispirazione per una porta d'ingresso american style di medie dimensioni con pavimento in ardesia, una porta singola e una porta in legno scuro
5
