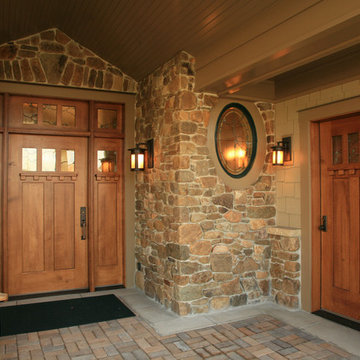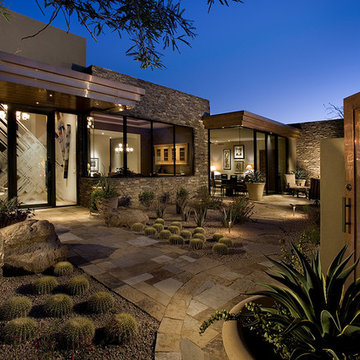23.766 Foto di ingressi e corridoi american style
Filtra anche per:
Budget
Ordina per:Popolari oggi
121 - 140 di 23.766 foto
1 di 2
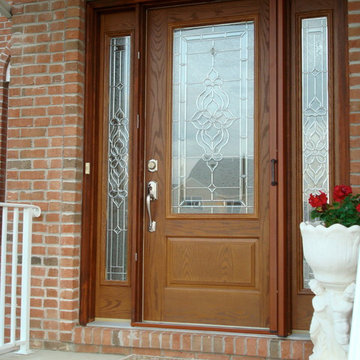
Retractable Phantom Screen Door on a Beautiful Front Entry Door
Idee per una porta d'ingresso american style di medie dimensioni con una porta singola e una porta in legno bruno
Idee per una porta d'ingresso american style di medie dimensioni con una porta singola e una porta in legno bruno
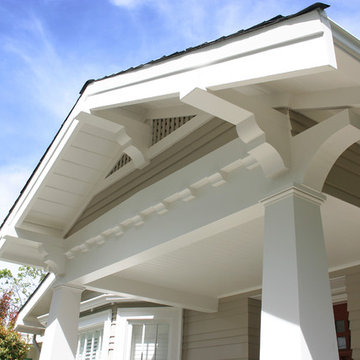
A welcoming entry porch for a craftsman style residence.
Immagine di un ingresso o corridoio stile americano
Immagine di un ingresso o corridoio stile americano
Trova il professionista locale adatto per il tuo progetto
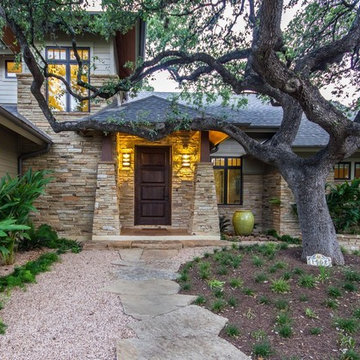
Katz Builders, Inc. Custom Builders and Remodelers
Chuck Krueger Architect
Count & Castle Designs - Jennifer Burggraaf, Interior Designer ASID
Four Wall Studio Photography

This gorgeous lake home sits right on the water's edge. It features a harmonious blend of rustic and and modern elements, including a rough-sawn pine floor, gray stained cabinetry, and accents of shiplap and tongue and groove throughout.
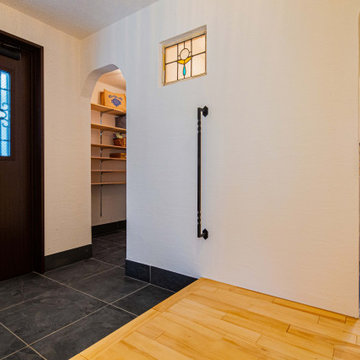
土間タイルのシューズクローゼットを設けた玄関は、広々。
上がり框の横にちょっとつかめる手摺があると便利。ステンドグラスをはめ込んだ空間の雰囲気を損なわないよう、手摺の素材にもこだわりアイアンのねじり取っ手を採用しました。
Esempio di un corridoio stile americano di medie dimensioni con pareti bianche, pavimento in ardesia, una porta singola, una porta in legno scuro e pavimento grigio
Esempio di un corridoio stile americano di medie dimensioni con pareti bianche, pavimento in ardesia, una porta singola, una porta in legno scuro e pavimento grigio
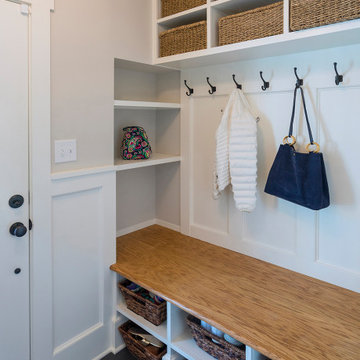
Also part of this home’s addition, the mud room effectively makes the most of its space. The bench, made up of wainscoting, hooks and a solid oak top for seating, provides storage and organization. Extra shelving in the nook provides more storage. The floor is black slate.
What started as an addition project turned into a full house remodel in this Modern Craftsman home in Narberth, PA. The addition included the creation of a sitting room, family room, mudroom and third floor. As we moved to the rest of the home, we designed and built a custom staircase to connect the family room to the existing kitchen. We laid red oak flooring with a mahogany inlay throughout house. Another central feature of this is home is all the built-in storage. We used or created every nook for seating and storage throughout the house, as you can see in the family room, dining area, staircase landing, bedroom and bathrooms. Custom wainscoting and trim are everywhere you look, and gives a clean, polished look to this warm house.
Rudloff Custom Builders has won Best of Houzz for Customer Service in 2014, 2015 2016, 2017 and 2019. We also were voted Best of Design in 2016, 2017, 2018, 2019 which only 2% of professionals receive. Rudloff Custom Builders has been featured on Houzz in their Kitchen of the Week, What to Know About Using Reclaimed Wood in the Kitchen as well as included in their Bathroom WorkBook article. We are a full service, certified remodeling company that covers all of the Philadelphia suburban area. This business, like most others, developed from a friendship of young entrepreneurs who wanted to make a difference in their clients’ lives, one household at a time. This relationship between partners is much more than a friendship. Edward and Stephen Rudloff are brothers who have renovated and built custom homes together paying close attention to detail. They are carpenters by trade and understand concept and execution. Rudloff Custom Builders will provide services for you with the highest level of professionalism, quality, detail, punctuality and craftsmanship, every step of the way along our journey together.
Specializing in residential construction allows us to connect with our clients early in the design phase to ensure that every detail is captured as you imagined. One stop shopping is essentially what you will receive with Rudloff Custom Builders from design of your project to the construction of your dreams, executed by on-site project managers and skilled craftsmen. Our concept: envision our client’s ideas and make them a reality. Our mission: CREATING LIFETIME RELATIONSHIPS BUILT ON TRUST AND INTEGRITY.
Photo Credit: Linda McManus Images
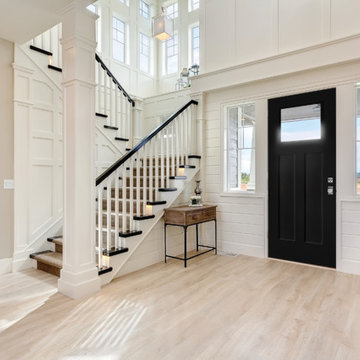
Refined Costal style beach house living room Featuring square recessed panel columns, shiplap accented walls and a Black Heritage style Craftsman style exterior door

Mudroom area created in back corner of the kitchen from the deck. — at Wallingford, Seattle.
Idee per un piccolo ingresso con anticamera american style con pareti gialle, pavimento in linoleum, una porta singola, una porta in vetro e pavimento grigio
Idee per un piccolo ingresso con anticamera american style con pareti gialle, pavimento in linoleum, una porta singola, una porta in vetro e pavimento grigio
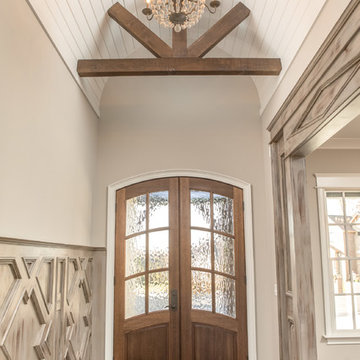
Foto di un ingresso stile americano di medie dimensioni con pareti grigie, parquet scuro, una porta a due ante e una porta in legno scuro
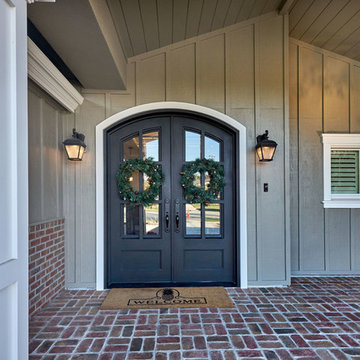
Arch Studio, Inc. Best of Houzz 2016
Foto di una grande porta d'ingresso stile americano con pareti grigie, pavimento in mattoni, una porta a due ante e una porta nera
Foto di una grande porta d'ingresso stile americano con pareti grigie, pavimento in mattoni, una porta a due ante e una porta nera
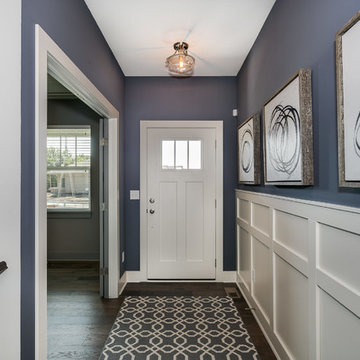
AEV Real Estate Photography
Esempio di un corridoio stile americano di medie dimensioni con una porta singola, una porta bianca e parquet scuro
Esempio di un corridoio stile americano di medie dimensioni con una porta singola, una porta bianca e parquet scuro
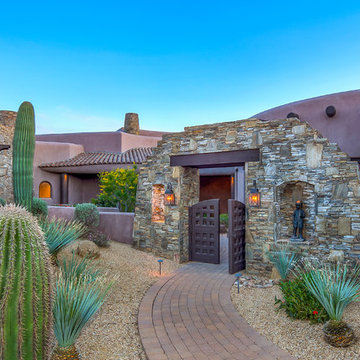
EIF Images Inc
Foto di una grande porta d'ingresso american style con una porta a due ante e una porta marrone
Foto di una grande porta d'ingresso american style con una porta a due ante e una porta marrone
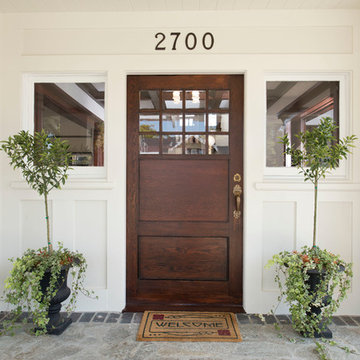
Restoration and remodel of a historic 1901 English Arts & Crafts home in the West Adams neighborhood of Los Angeles by Tim Braseth of ArtCraft Homes, completed in 2013. Space reconfiguration enabled an enlarged vintage-style kitchen and two additional bathrooms for a total of 3. Special features include a pivoting bookcase connecting the library with the kitchen and an expansive deck overlooking the backyard with views to downtown L.A. Renovation by ArtCraft Homes. Staging by Jennifer Giersbrook. Photos by Larry Underhill.
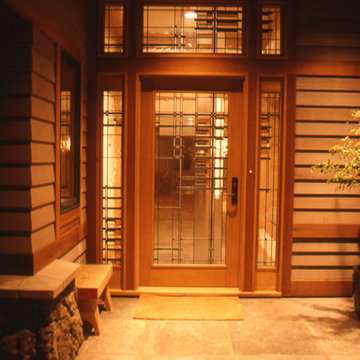
Architect: Sarah Susanka, FAIA, while with Mulfinger, Susanka, Mahady & Partners.
Photographer: Kevin Ireton, courtesy of Fine Homebuilding Magazine
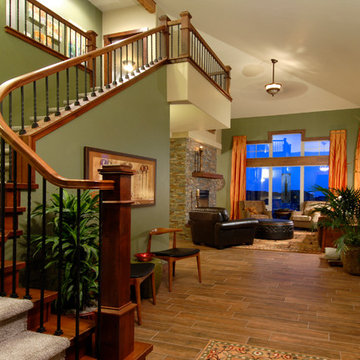
Front entrance of the home. Craftsman style interior.
Esempio di un ingresso o corridoio american style
Esempio di un ingresso o corridoio american style
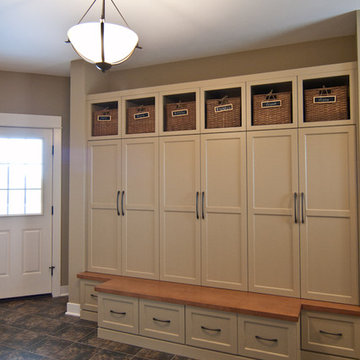
Lockers … each locker door hides items in storage either tidy or messy keeping it out of sight. Baskets with each owners name are stacked up top.
Foto di un ingresso con anticamera american style
Foto di un ingresso con anticamera american style
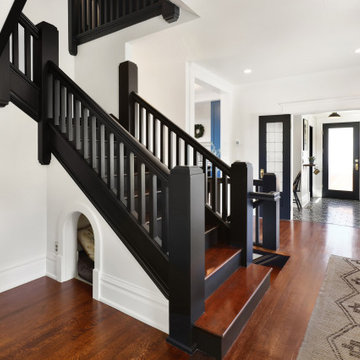
1400 square foot addition and remodel of historic craftsman home to include new garage, accessory dwelling unit and outdoor living space
Immagine di un ingresso stile americano di medie dimensioni con pareti bianche, parquet chiaro, una porta singola, una porta in legno scuro e pavimento arancione
Immagine di un ingresso stile americano di medie dimensioni con pareti bianche, parquet chiaro, una porta singola, una porta in legno scuro e pavimento arancione
23.766 Foto di ingressi e corridoi american style

Front Entry Interior leads to living room. White oak columns and cofferred ceilings.
Ispirazione per un grande ingresso stile americano con pareti bianche, parquet scuro, una porta singola, una porta in legno scuro, pavimento marrone, soffitto a cassettoni e boiserie
Ispirazione per un grande ingresso stile americano con pareti bianche, parquet scuro, una porta singola, una porta in legno scuro, pavimento marrone, soffitto a cassettoni e boiserie
7
